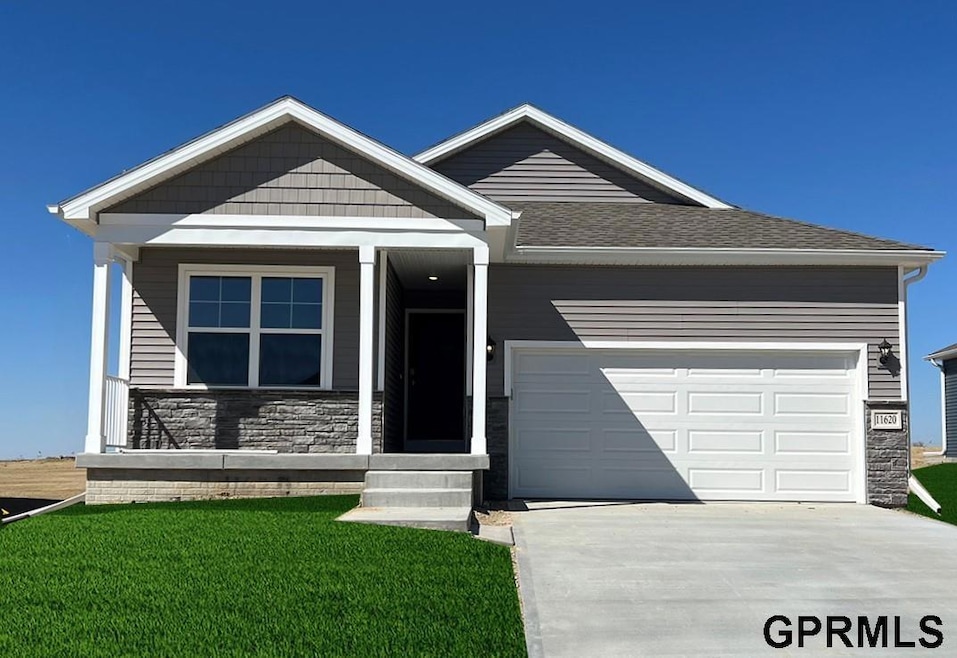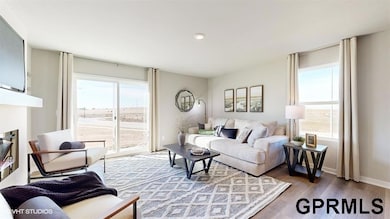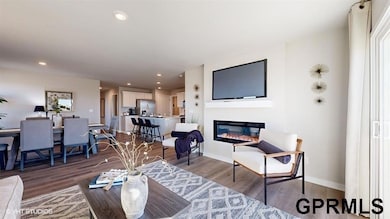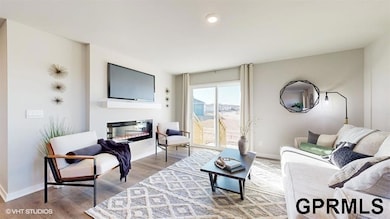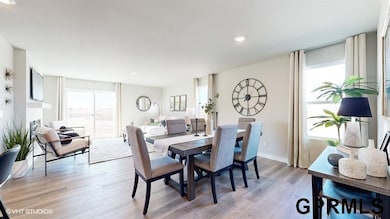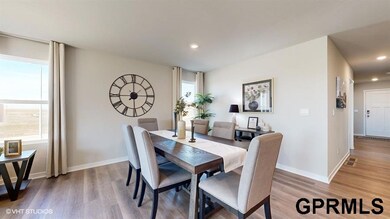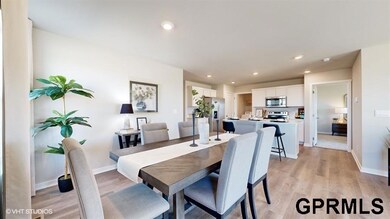11901 S 114th Ave Papillion, NE 68046
Estimated payment $2,151/month
Highlights
- Under Construction
- Ranch Style House
- Walk-In Pantry
- Platteview Senior High School Rated 9+
- 1 Fireplace
- 2 Car Attached Garage
About This Home
D.R. Horton, America’s Builder, presents the Abbott. The Abbott provides 4 bedrooms and 3 full baths in a single-level, open living space with a Finished Basement. This home includes over 2,200 square feet of total living space! In the main living area, you'll find a large kitchen Island overlooking the Dining area and Great Room. The Kitchen includes Quartz Countertops and a spacious Walk-In Pantry. In the Primary bedroom you’ll find a large Walk-In Closet, as well as an ensuite Bathroom with dual vanity sink and walk-in shower. Two additional Large Bedrooms and the second full Bathroom are split from the Primary Bedroom at the opposite side of the home. Heading into the Finished lower level, you’ll find the Fourth Bedroom, a full Bathroom, and spacious additional living area! All D.R. Horton Nebraska homes include our America’s Smart HomeTM Technology. Photos may be similar but not necessarily of subject property.
Home Details
Home Type
- Single Family
Est. Annual Taxes
- $653
Year Built
- Built in 2025 | Under Construction
Lot Details
- 7,187 Sq Ft Lot
- Lot Dimensions are 60 x 130
HOA Fees
- $58 Monthly HOA Fees
Parking
- 2 Car Attached Garage
Home Design
- Ranch Style House
- Concrete Perimeter Foundation
Interior Spaces
- 1 Fireplace
- Walk-In Pantry
- Finished Basement
Bedrooms and Bathrooms
- 4 Bedrooms
Schools
- Ashbury Elementary School
- Liberty Middle School
- Papillion-La Vista South High School
Utilities
- Forced Air Heating and Cooling System
- Heating System Uses Natural Gas
Community Details
- Built by D.R. Horton
- Belterra Subdivision, Abbott Floorplan
Listing and Financial Details
- Assessor Parcel Number 011608323
Map
Home Values in the Area
Average Home Value in this Area
Tax History
| Year | Tax Paid | Tax Assessment Tax Assessment Total Assessment is a certain percentage of the fair market value that is determined by local assessors to be the total taxable value of land and additions on the property. | Land | Improvement |
|---|---|---|---|---|
| 2025 | $653 | $33,000 | $33,000 | -- |
| 2024 | $1,180 | $33,000 | $33,000 | -- |
| 2023 | $1,180 | $47,560 | $47,560 | -- |
| 2022 | $219 | $8,750 | $8,750 | $0 |
| 2021 | $223 | $8,750 | $8,750 | $0 |
Property History
| Date | Event | Price | List to Sale | Price per Sq Ft |
|---|---|---|---|---|
| 11/18/2025 11/18/25 | For Sale | $386,990 | -- | $174 / Sq Ft |
Purchase History
| Date | Type | Sale Price | Title Company |
|---|---|---|---|
| Warranty Deed | $750,000 | Commercial Title Services Llc |
Source: Great Plains Regional MLS
MLS Number: 22533141
APN: 011608323
- 11905 S 114th Ave
- 11861 S 114th Ave
- 11857 S 114th Ave
- 11902 S 114th Ave
- 11862 S 114th Ave
- 11906 S 114th Ave
- 11858 S 114th Ave
- 11854 S 114th Ave
- 11850 S 114th Ave
- 11851 S 115th St
- 11450 Port Royal Dr
- 11454 Port Royal Dr
- 11458 Port Royal Dr
- 11470 Port Royal Dr
- 11961 S 113th Ave
- 11510 Port Royal Dr
- 11311 Edgewater Dr
- 11303 Edgewater Dr
- 11471 Stony Point Dr
- 11922 S 116th St
- 11976 S 118th Ave
- 11951 Ballpark Way
- 10951 Wittmus Dr
- 2250 Placid Lake Dr
- 12925 Constitution Blvd
- 2415 Lakewood Dr
- 2102 Quartz Dr
- 11020 S 97th St
- 406 Fort St
- 10532 S 97th Ct
- 13178 Lincoln Rd
- 1512 Bristol St
- 1341 W 6th St
- 805 S Adams St
- 1600 Grandview Ave
- 623 Fenwick Dr
- 1221 Gold Coast Rd
- 9825-9831 Centennial Rd
- 1527 Grandview Ave Unit 3
- 8714 S 98th Cir
