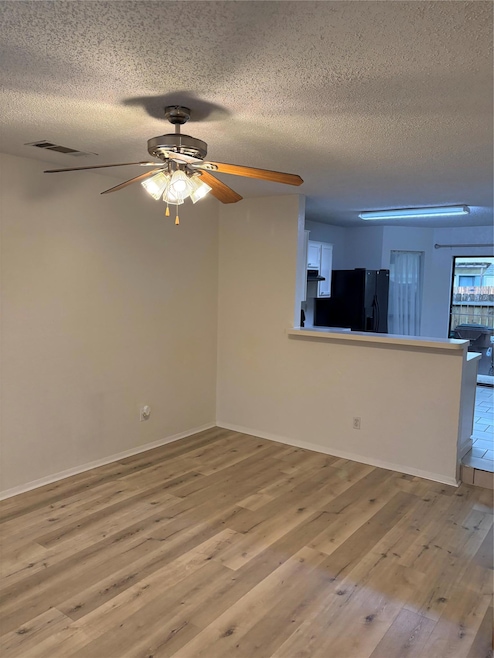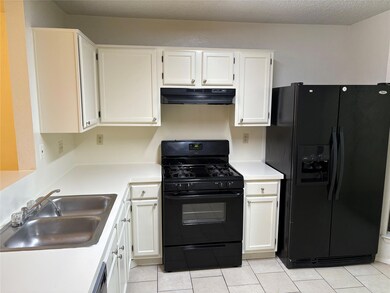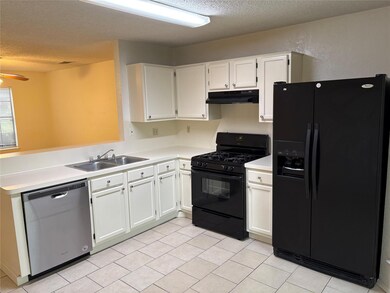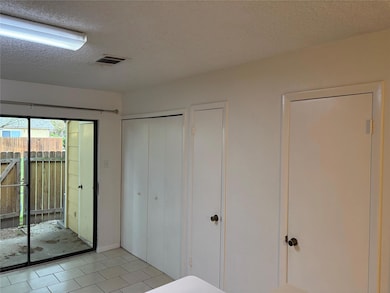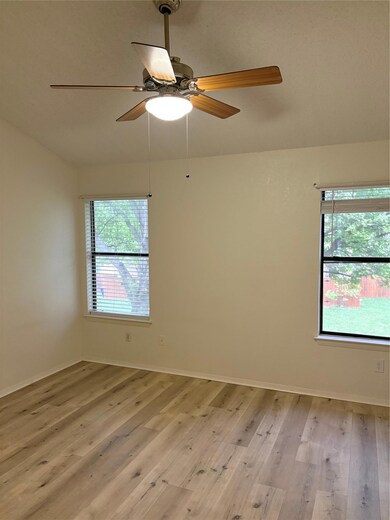11901 Swearingen Dr Unit 61L Austin, TX 78758
Gracywoods NeighborhoodHighlights
- In Ground Pool
- Rear Porch
- Ceiling Fan
- Wood Flooring
- Forced Air Heating and Cooling System
- West Facing Home
About This Home
Lovely condo located in quiet community for immediate lease. Wood & hard tile throughout home. No carpet. Attractive finishes & lighting. Open floor plan. Half bath downstairs. Almost equally sized bedrooms upstairs w/attractive full bath. A charming community of Gracy Woods in Austin, TX. Residents of this small and humble community value nature above most things. Hiking is a pastime in this beautiful suburb. Walnut Creek Metropolitan Park is in walking distance of many Gracy Woods apartments. It has miles of trails, so make sure you pack a snack and water. The North Star Greenbelt is another picturesque walk in town with a variety of lush plants along scenic, paved pathways. Shopping and dining conveniences are abounding. Residents show a great deal of pride within the community.
Condo Details
Home Type
- Condominium
Est. Annual Taxes
- $5,828
Year Built
- Built in 1985
Lot Details
- West Facing Home
- Cleared Lot
- Back Yard Fenced
Home Design
- Slab Foundation
- Shingle Roof
- Composition Roof
- Wood Siding
Interior Spaces
- 829 Sq Ft Home
- 2-Story Property
- Ceiling Fan
Kitchen
- Gas Oven
- Gas Range
Flooring
- Wood
- Tile
Bedrooms and Bathrooms
- 2 Bedrooms
Parking
- 2 Parking Spaces
- Additional Parking
Pool
- In Ground Pool
- Outdoor Pool
Outdoor Features
- Rear Porch
Schools
- Pflugerville Elementary School
- Westview Middle School
- Pflugerville High School
Utilities
- Forced Air Heating and Cooling System
- Natural Gas Connected
Listing and Financial Details
- Security Deposit $1,500
- Negotiable Lease Term
- $50 Application Fee
- Assessor Parcel Number 02541801260014
- Tax Block L
Community Details
Overview
- Property has a Home Owners Association
- 119 Units
- Reflections Of Walnut Creek Ii Subdivision
Amenities
- Common Area
Recreation
- Community Pool
Pet Policy
- Pet Deposit $200
- Medium pets allowed
Map
Source: Unlock MLS (Austin Board of REALTORS®)
MLS Number: 5599645
APN: 260897
- 11901 Swearingen Dr Unit 4
- 11901 Swearingen Dr Unit 110U
- 11901 Swearingen Dr Unit 91Q
- 11901 Swearingen Dr Unit 103T
- 11901 Swearingen Dr Unit 37G
- 1411 Gracy Farms Ln Unit 122
- 1411 Gracy Farms Ln Unit 100
- 1411 Gracy Farms Ln Unit 130
- 1411 Gracy Farms Ln Unit 41
- 1411 Gracy Farms Ln Unit 112
- 11923 Sky Dr W
- 12001 Sky Dr W
- 11801 Hyacinth Dr
- 1423 Gorham St
- 1424 Gracy Dr
- 1101 Doonesbury Dr
- 11713 Knollpark Dr
- 12014 Lincolnshire Dr
- 11719 Drayton Dr
- 11708 Bittern Hollow
