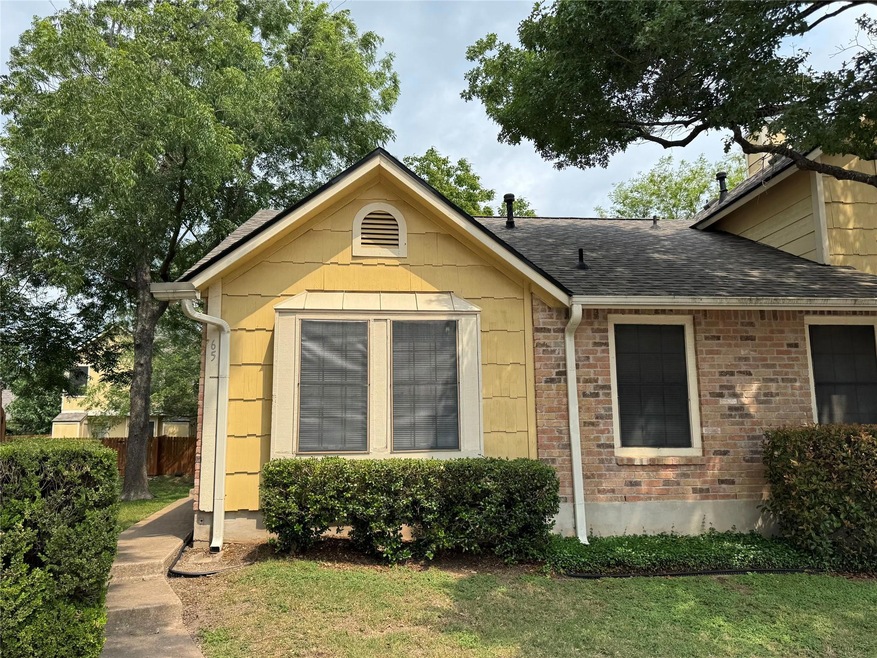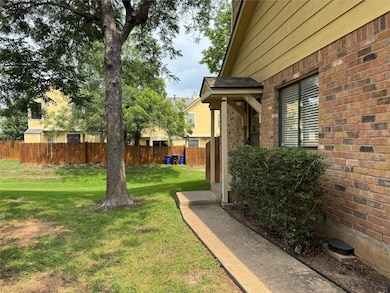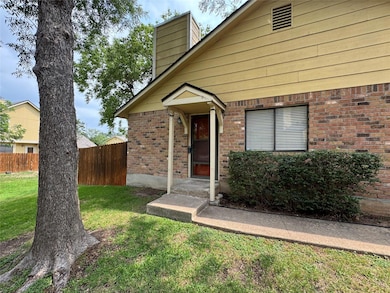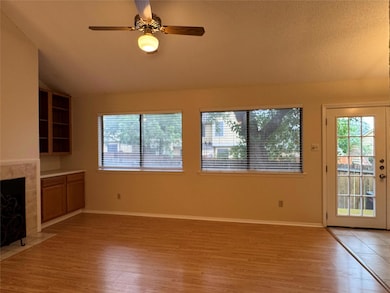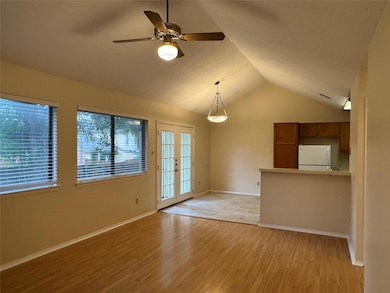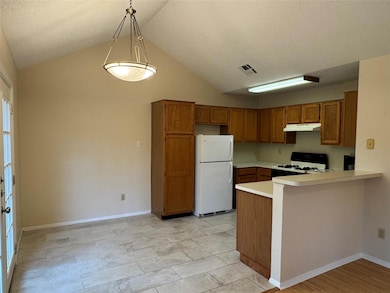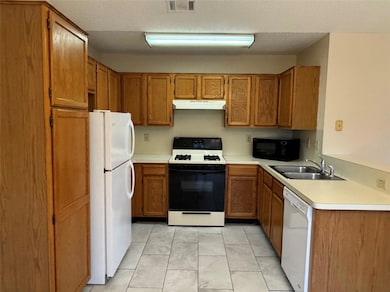11901 Swearingen Dr Unit 65M Austin, TX 78758
Gracywoods NeighborhoodHighlights
- Mature Trees
- Neighborhood Views
- Patio
- Vaulted Ceiling
- Breakfast Bar
- Tile Flooring
About This Home
Discover this inviting one-story, three-bedroom corner condo that offers the flexibility to accommodate a home office or guest bedroom and comes with a small fenced-in backyard. Windows on three sides provide a bright and airy atmosphere throughout. Designated parking is right in front of your unit for easy access. The condominium complex includes a pool and jacuzzi. The condo is located in walkable distance to Walnut Creek Park which offers miles of wooded walks next to the creek or bike-rides through the woods. It is also an easy drive to The Domain which offers a large variety of nice restaurants, shops and bars. It is approximately 13 minutes away from the Apple Campus
Listing Agent
Bella Real Estate Brokerage Phone: (512) 693-4772 License #0518099 Listed on: 05/04/2025
Condo Details
Home Type
- Condominium
Est. Annual Taxes
- $3,327
Year Built
- Built in 1985
Lot Details
- East Facing Home
- Privacy Fence
- Wood Fence
- Mature Trees
Home Design
- Slab Foundation
- Composition Roof
- Masonry Siding
Interior Spaces
- 963 Sq Ft Home
- 1-Story Property
- Vaulted Ceiling
- Blinds
- Family Room with Fireplace
- Neighborhood Views
Kitchen
- Breakfast Bar
- Free-Standing Range
- Dishwasher
- Disposal
Flooring
- Carpet
- Laminate
- Tile
Bedrooms and Bathrooms
- 3 Main Level Bedrooms
- 2 Full Bathrooms
Home Security
Parking
- 2 Parking Spaces
- Assigned Parking
Schools
- River Oaks Elementary School
- Westview Middle School
- John B Connally High School
Additional Features
- Patio
- Central Heating and Cooling System
Listing and Financial Details
- Security Deposit $1,595
- Tenant pays for all utilities
- The owner pays for association fees, taxes
- Negotiable Lease Term
- $50 Application Fee
- Assessor Parcel Number 02541801260032
Community Details
Overview
- Property has a Home Owners Association
- 130 Units
- Reflections Walnut Creek 03 Condo Subdivision
- Property managed by Bella Real Estate Inc
Security
- Carbon Monoxide Detectors
Map
Source: Unlock MLS (Austin Board of REALTORS®)
MLS Number: 1838978
APN: 260915
- 11901 Swearingen Dr Unit 4
- 11901 Swearingen Dr Unit 30F
- 11901 Swearingen Dr Unit 110U
- 11901 Swearingen Dr Unit 103T
- 1411 Gracy Farms Ln Unit 69
- 1411 Gracy Farms Ln Unit 113
- 1411 Gracy Farms Ln Unit 122
- 1411 Gracy Farms Ln Unit 100
- 1411 Gracy Farms Ln Unit 130
- 1411 Gracy Farms Ln Unit 41
- 11821 Bittern Hollow Unit 27
- 1423 Gorham St
- 1424 Gracy Dr
- 11713 Knollpark Dr
- 11719 Drayton Dr
- 11602 Sterlinghill Dr
- 1704 Prairie Hen Cove
- 1706 Prairie Hen Cove
- 12025 Cherie Dr
- 11707 Ruffed Grouse Dr
