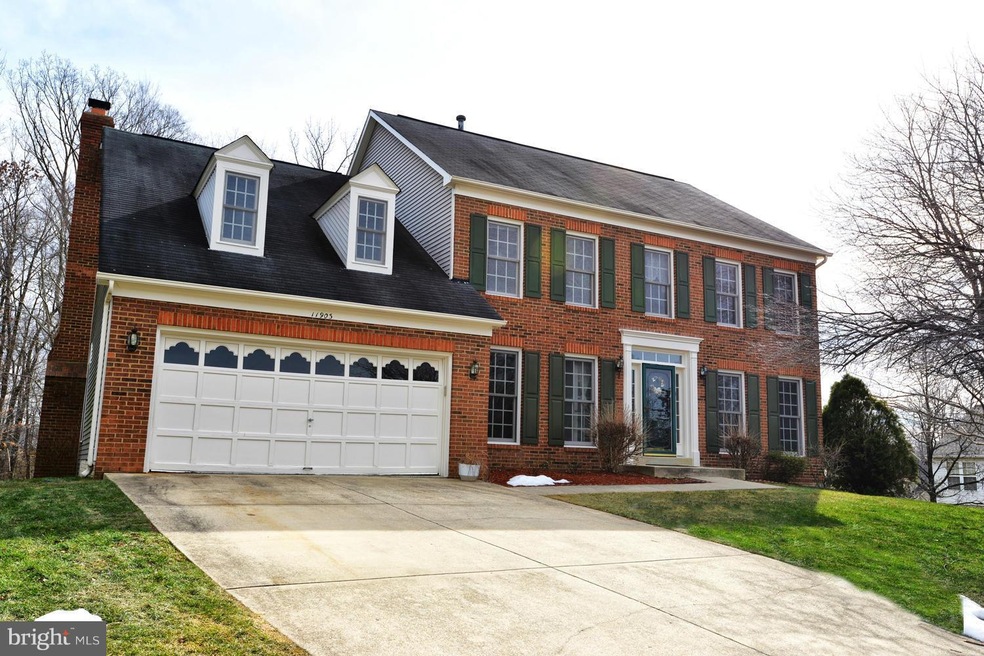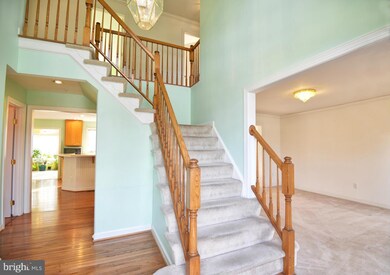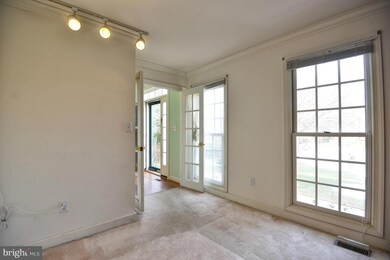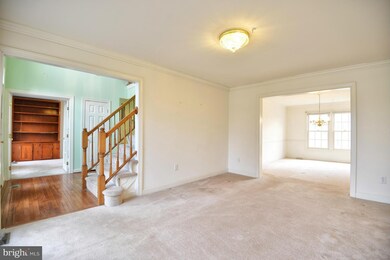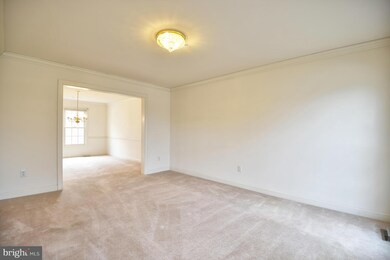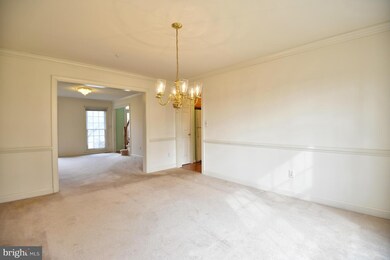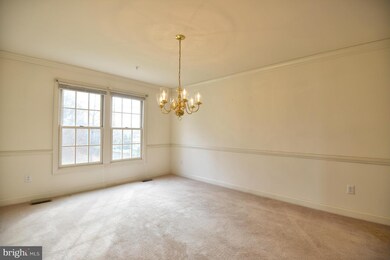
Highlights
- Colonial Architecture
- Wooded Lot
- Cathedral Ceiling
- Deck
- Traditional Floor Plan
- Wood Flooring
About This Home
As of April 2020Fall in love with quiet cul-de-sac living! You will enjoy features such as beautiful hardwood floors, sunroom addition with TONS of light streaming in, large deck, HUGE master suite with vaulted ceilings & sitting room and more! Sit in your window seat for a quiet read overlooking the lush woods, enjoy a cup of tea in the morning light of the sunroom. A perfect east-west home, see this one today!!
Last Agent to Sell the Property
Keller Williams Flagship License #602292 Listed on: 03/04/2016

Home Details
Home Type
- Single Family
Est. Annual Taxes
- $6,594
Year Built
- Built in 1994
Lot Details
- 0.29 Acre Lot
- Cul-De-Sac
- No Through Street
- Wooded Lot
- Backs to Trees or Woods
- Property is in very good condition
- Property is zoned RR
HOA Fees
- $68 Monthly HOA Fees
Parking
- 2 Car Attached Garage
- Front Facing Garage
- Garage Door Opener
- Driveway
- On-Street Parking
- Off-Street Parking
Home Design
- Colonial Architecture
- Composition Roof
- Vinyl Siding
- Brick Front
Interior Spaces
- Property has 3 Levels
- Traditional Floor Plan
- Chair Railings
- Crown Molding
- Cathedral Ceiling
- Ceiling Fan
- Recessed Lighting
- Fireplace With Glass Doors
- Window Treatments
- Window Screens
- French Doors
- Entrance Foyer
- Family Room
- Combination Kitchen and Living
- Dining Room
- Den
- Wood Flooring
Kitchen
- Breakfast Area or Nook
- Eat-In Kitchen
- Built-In Double Oven
- Down Draft Cooktop
- Ice Maker
- Dishwasher
- Kitchen Island
- Upgraded Countertops
- Disposal
Bedrooms and Bathrooms
- 4 Bedrooms
- En-Suite Primary Bedroom
- En-Suite Bathroom
- 2.5 Bathrooms
Laundry
- Laundry Room
- Dryer
- Washer
Unfinished Basement
- Basement Fills Entire Space Under The House
- Walk-Up Access
- Rear Basement Entry
- Space For Rooms
- Basement Windows
Home Security
- Storm Doors
- Fire and Smoke Detector
- Fire Sprinkler System
Outdoor Features
- Deck
Schools
- Rockledge Elementary School
- Samuel Ogle Middle School
- Bowie High School
Utilities
- Forced Air Heating and Cooling System
- Vented Exhaust Fan
- Natural Gas Water Heater
Listing and Financial Details
- Home warranty included in the sale of the property
- Tax Lot 6
- Assessor Parcel Number 17141664143
- $708 Front Foot Fee per year
Community Details
Overview
- Built by NVHOMES
- Springfield Manor Subdivision
Amenities
- Common Area
Recreation
- Tennis Courts
- Community Basketball Court
- Community Playground
- Jogging Path
Ownership History
Purchase Details
Home Financials for this Owner
Home Financials are based on the most recent Mortgage that was taken out on this home.Purchase Details
Home Financials for this Owner
Home Financials are based on the most recent Mortgage that was taken out on this home.Purchase Details
Home Financials for this Owner
Home Financials are based on the most recent Mortgage that was taken out on this home.Purchase Details
Similar Homes in the area
Home Values in the Area
Average Home Value in this Area
Purchase History
| Date | Type | Sale Price | Title Company |
|---|---|---|---|
| Deed | $495,000 | Brennan Title Company | |
| Deed | $435,000 | Commonwealth Land Title Insu | |
| Deed | $253,700 | -- | |
| Deed | $67,450 | -- |
Mortgage History
| Date | Status | Loan Amount | Loan Type |
|---|---|---|---|
| Open | $396,000 | New Conventional | |
| Previous Owner | $413,250 | New Conventional | |
| Previous Owner | $81,549 | Stand Alone Second | |
| Previous Owner | $202,950 | No Value Available |
Property History
| Date | Event | Price | Change | Sq Ft Price |
|---|---|---|---|---|
| 04/03/2020 04/03/20 | Sold | $495,000 | +1.0% | $161 / Sq Ft |
| 03/01/2020 03/01/20 | Pending | -- | -- | -- |
| 02/26/2020 02/26/20 | For Sale | $490,000 | +12.6% | $159 / Sq Ft |
| 04/27/2016 04/27/16 | Sold | $435,000 | -1.1% | $141 / Sq Ft |
| 03/20/2016 03/20/16 | Pending | -- | -- | -- |
| 03/04/2016 03/04/16 | For Sale | $439,990 | -- | $143 / Sq Ft |
Tax History Compared to Growth
Tax History
| Year | Tax Paid | Tax Assessment Tax Assessment Total Assessment is a certain percentage of the fair market value that is determined by local assessors to be the total taxable value of land and additions on the property. | Land | Improvement |
|---|---|---|---|---|
| 2024 | $8,256 | $552,233 | $0 | $0 |
| 2023 | $7,924 | $515,267 | $0 | $0 |
| 2022 | $7,505 | $478,300 | $101,700 | $376,600 |
| 2021 | $7,225 | $465,200 | $0 | $0 |
| 2020 | $7,116 | $452,100 | $0 | $0 |
| 2019 | $6,286 | $439,000 | $100,800 | $338,200 |
| 2018 | $6,483 | $425,100 | $0 | $0 |
| 2017 | $7,010 | $411,200 | $0 | $0 |
| 2016 | -- | $397,300 | $0 | $0 |
| 2015 | $5,303 | $369,300 | $0 | $0 |
| 2014 | $5,303 | $341,300 | $0 | $0 |
Agents Affiliated with this Home
-
Jennifer Novak

Seller's Agent in 2020
Jennifer Novak
Real Broker, LLC - Annapolis
(301) 370-9789
2 in this area
71 Total Sales
-
Patrick McCarthy

Buyer's Agent in 2020
Patrick McCarthy
RE/MAX
(301) 502-6190
1 in this area
204 Total Sales
-
Diane Donnelly

Seller's Agent in 2016
Diane Donnelly
Keller Williams Flagship
(443) 214-3852
216 Total Sales
-
Chukwuemeka Mokwunye

Buyer's Agent in 2016
Chukwuemeka Mokwunye
Compass
(202) 415-0271
27 Total Sales
Map
Source: Bright MLS
MLS Number: 1001064337
APN: 14-1664143
- 12338 Lanham Severn Rd
- 11911 Frost Dr
- 8405 Spruill Dr
- 12203 Lanham Severn Rd
- 11710 Moriarty Way
- 11701 Duckettown Rd
- 11701 Moriarty Ct
- 12605 Lanham Severn Rd
- 11305 Springpark Ct
- 12321 Quarterback Ct
- 11313 Eliana Ct
- 0 Eliana Court - Potomac Model
- 11312 Eliana Ct
- 11308 Attingham Ln
- 12221 Quadrille Ln
- 12207 Quadrille Ln
- 0 Eliana Court - Patuxent Model
- 12707 Duckettown Rd
- 8254 Quill Point Dr
- 11300 Eliana Ct
