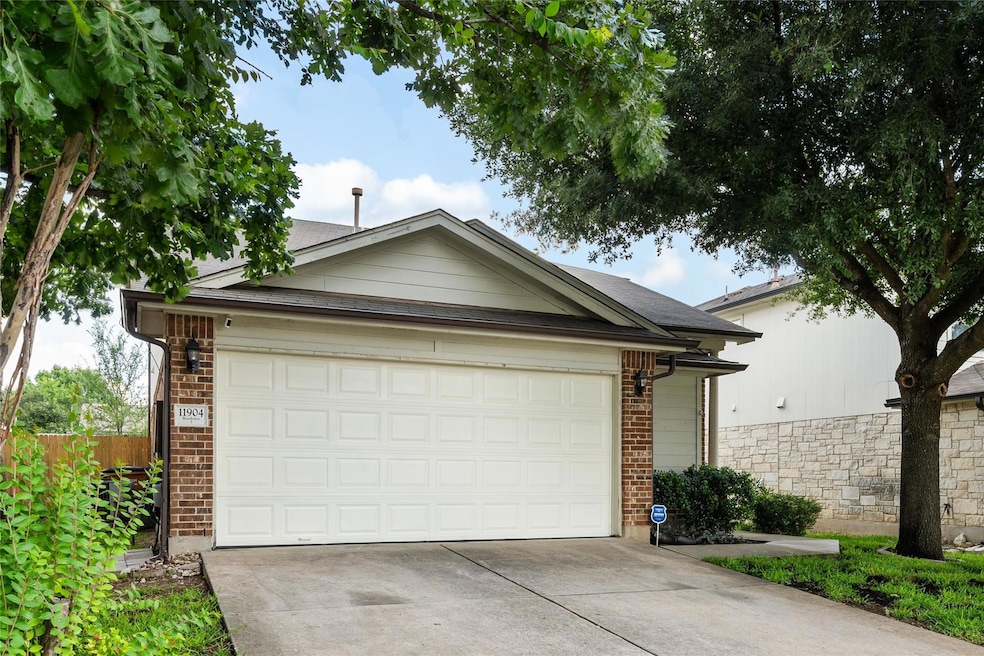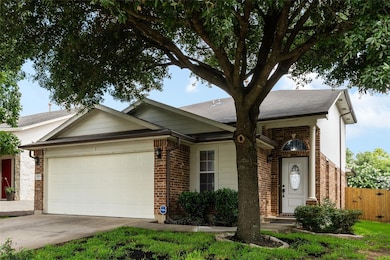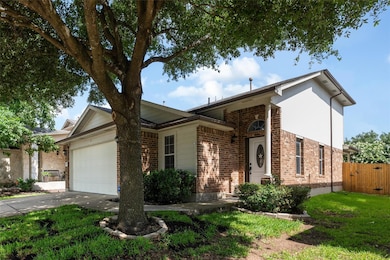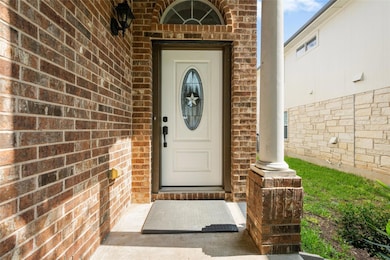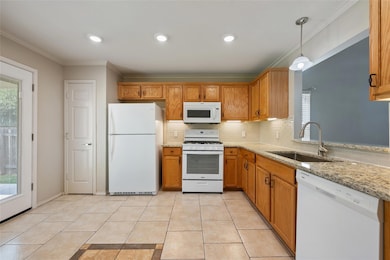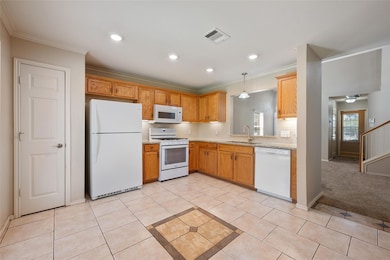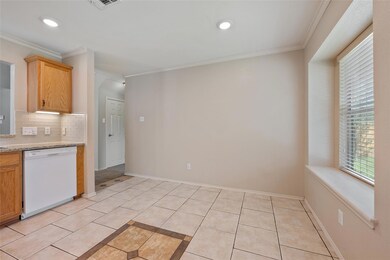11904 Johnny Weismuller Ln Unit 7 Austin, TX 78748
South Brodie NeighborhoodHighlights
- Wooded Lot
- Main Floor Primary Bedroom
- Multiple Living Areas
- Baranoff Elementary School Rated A-
- Stone Countertops
- 3-minute walk to Olympic Heights Community Park
About This Home
Recently updated 3-bedroom home with tile throughout, no carpet! Inviting Floorplan with Spacious Master Bedroom on 1st Floor. Master bath features a garden tub/shower combo and
a double vanity. Decorative lighting and 2-inch faux wood blinds. The upstairs loft area is ideal for
an office or TV space. The rear covered patio is perfect for outdoor relaxation. Recently upgraded with granite countertops,
backsplash, stove, and dishwasher. (includes refrigerator).
Community amenities include a pool and two dog parks. No co-signors. Pet policy allows one
pet under 45 lbs. with a $500 nonrefundable pet fee; no puppies or dangerous breeds. Leasing requirements: 600+
credit score, income of at least three times the rent amount, credit, criminal, and leasing verification. Renter's
insurance policy required.
Listing Agent
Coldwell Banker Realty Brokerage Phone: (512) 233-4868 License #0553246 Listed on: 06/26/2025

Home Details
Home Type
- Single Family
Est. Annual Taxes
- $7,520
Year Built
- Built in 2005
Lot Details
- 6,534 Sq Ft Lot
- Northeast Facing Home
- Privacy Fence
- Fenced
- Interior Lot
- Wooded Lot
Parking
- 2 Car Attached Garage
Home Design
- Slab Foundation
- Composition Roof
- Masonry Siding
Interior Spaces
- 1,513 Sq Ft Home
- 2-Story Property
- Ceiling Fan
- Multiple Living Areas
- Tile Flooring
Kitchen
- Breakfast Bar
- Free-Standing Range
- Dishwasher
- Stone Countertops
- Disposal
Bedrooms and Bathrooms
- 3 Bedrooms | 1 Primary Bedroom on Main
- In-Law or Guest Suite
Outdoor Features
- Covered Patio or Porch
Schools
- Baranoff Elementary School
- Bailey Middle School
- Akins High School
Utilities
- Central Heating and Cooling System
- Phone Available
Listing and Financial Details
- Security Deposit $2,150
- Tenant pays for all utilities
- 12 Month Lease Term
- $40 Application Fee
- Assessor Parcel Number 04382521400000
- Tax Block T
Community Details
Overview
- Property has a Home Owners Association
- Olympic Heights Sec 02 Subdivision
Recreation
- Community Pool
Pet Policy
- Dogs and Cats Allowed
- Medium pets allowed
Map
Source: Unlock MLS (Austin Board of REALTORS®)
MLS Number: 6514898
APN: 556956
- 1916 Ocallahan Dr
- 2132 Ocallahan Dr
- 12008 Broten St
- 12112 Rancho Alto Rd
- 11708 Bruce Jenner Ln
- 1817 Bill Baker Dr
- 12101 Broten St
- 2306 Billy Fiske Ln
- 1728 Strobel Ln
- 11518 James B Connolly Ln
- 11610 Landseer Dr Unit 1602
- 2210 Jesse Owens Dr
- 2201 Christoff Loop
- 1613 Airedale Rd Unit 1503
- 1700 Strobel Ln
- 2405 Christoff Loop
- 1612 Catalan Rd Unit 201
- 2111 Marcus Abrams Blvd
- 2306 Wilma Rudolph Rd
- 11505 Buster Crabbe Dr
- 11705 Jim Ryun Ln
- 2603 Marcus Abrams Blvd
- 2600 Theresa Blanchard Ln
- 11616 Paul E Anderson Dr
- 2309 Jesse Owens Dr
- 12032 Eruzione Dr
- 11518 James B Connolly Ln
- 2505 Wilma Rudolph Rd
- 11608 Landseer Dr
- 1700 Strobel Ln
- 1701 Strobel Ln
- 2613 Georgia Coleman Bend
- 12201 Buzz Schneider Ln
- 11412 Kingsgate Dr
- 11413 Kingsgate Dr
- 1310 Catalan Rd
- 1312 Jenkins Bend Unit 17
- 2625 Gate Ridge Dr
- 11308 Blairview Ln
- 11228 Pickard Ln
