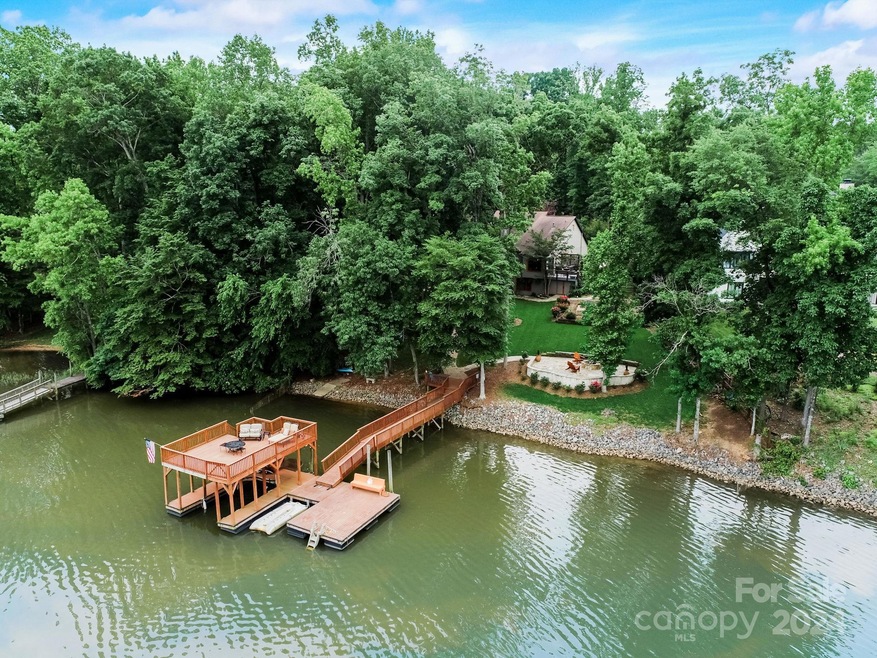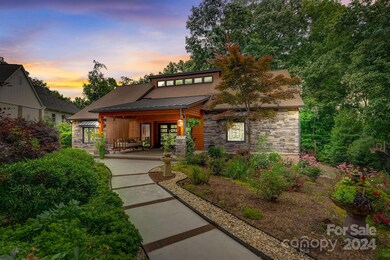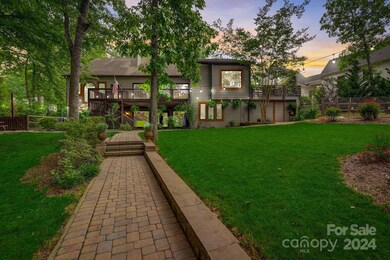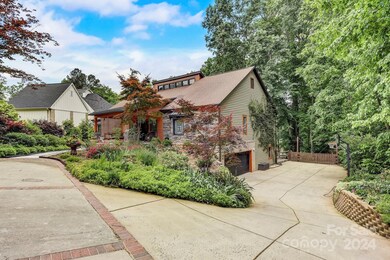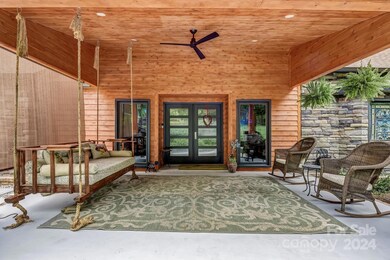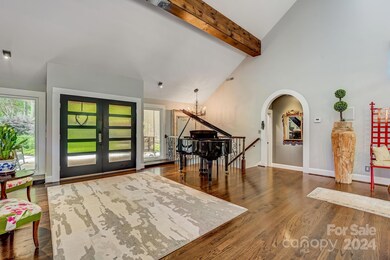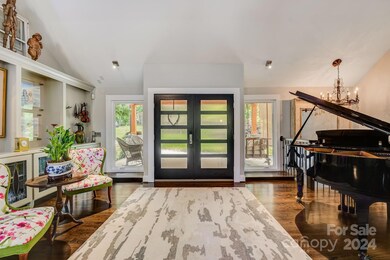
11904 Mountain Crest Cir Charlotte, NC 28216
Mountain Island NeighborhoodHighlights
- Covered Dock
- Access To Lake
- Waterfront
- Boat Lift
- Whirlpool in Pool
- Open Floorplan
About This Home
As of August 2024Welcome to this stunning Mountain Island Lake retreat, a haven of comfort and convenience. With breathtaking lake views and beautiful landscaping, this serene property is a true escape from the hustle and bustle. The multiple decks, covered porches, and terraces make this property unique. Each space is designed for comfort and enjoyment, from the private spa terrace off the kitchen to the large deck for entertaining and a stone fire pit for hanging out by the lake. Inside, the open great room with exposed beams, custom built-ins, and the renovated kitchen will leave you in awe. The large primary bedroom has a fireplace, dual closets, and a luxury bathroom. Custom closet systems throughout for organizing. The finished basement is an entertainer's dream, with a media room, a wet bar, a pool table, and a spacious living area. The lake amenities include the 2-story floating dock and deep water for swimming. This home is an absolute must-see, offering a relaxing lake lifestyle.
Last Agent to Sell the Property
Maultsby Realty Group Brokerage Email: laura@maultsbygroup.com License #219414 Listed on: 05/16/2024
Home Details
Home Type
- Single Family
Est. Annual Taxes
- $5,973
Year Built
- Built in 1991
Lot Details
- Waterfront
- Cul-De-Sac
- Private Lot
- Property is zoned R5
HOA Fees
- $44 Monthly HOA Fees
Parking
- 2 Car Attached Garage
- Basement Garage
- Garage Door Opener
- Circular Driveway
Home Design
- Ranch Style House
- Wood Siding
- Stone Veneer
Interior Spaces
- Open Floorplan
- Wet Bar
- Built-In Features
- Bar Fridge
- Ceiling Fan
- Pocket Doors
- French Doors
- Mud Room
- Great Room with Fireplace
- Water Views
Kitchen
- Built-In Oven
- Gas Cooktop
- Range Hood
- Microwave
- Dishwasher
- Kitchen Island
- Disposal
Flooring
- Wood
- Tile
Bedrooms and Bathrooms
- Fireplace in Primary Bedroom
- Split Bedroom Floorplan
- Walk-In Closet
Finished Basement
- Walk-Out Basement
- Interior and Exterior Basement Entry
Pool
- Whirlpool in Pool
- Spa
Outdoor Features
- Access To Lake
- Boat Lift
- Covered Dock
- Deck
- Covered patio or porch
- Fire Pit
- Separate Outdoor Workshop
Utilities
- Forced Air Heating and Cooling System
- Heating System Uses Natural Gas
- Community Well
- Electric Water Heater
- Septic Tank
Listing and Financial Details
- Assessor Parcel Number 023-164-44
Community Details
Overview
- William Douglas Association, Phone Number (704) 347-8900
- Mountain Point Subdivision
- Mandatory home owners association
Recreation
- Water Sports
Ownership History
Purchase Details
Home Financials for this Owner
Home Financials are based on the most recent Mortgage that was taken out on this home.Purchase Details
Purchase Details
Purchase Details
Home Financials for this Owner
Home Financials are based on the most recent Mortgage that was taken out on this home.Purchase Details
Home Financials for this Owner
Home Financials are based on the most recent Mortgage that was taken out on this home.Similar Homes in Charlotte, NC
Home Values in the Area
Average Home Value in this Area
Purchase History
| Date | Type | Sale Price | Title Company |
|---|---|---|---|
| Warranty Deed | $1,630,000 | None Listed On Document | |
| Warranty Deed | $610,000 | Urban Title | |
| Warranty Deed | $617,500 | None Available | |
| Warranty Deed | $751,000 | Barristers Title Services Of | |
| Warranty Deed | $589,000 | -- |
Mortgage History
| Date | Status | Loan Amount | Loan Type |
|---|---|---|---|
| Open | $1,200,000 | New Conventional | |
| Previous Owner | $218,780 | New Conventional | |
| Previous Owner | $435,000 | New Conventional | |
| Previous Owner | $200,000 | Credit Line Revolving | |
| Previous Owner | $417,000 | Purchase Money Mortgage | |
| Previous Owner | $471,200 | Purchase Money Mortgage | |
| Previous Owner | $293,200 | Unknown | |
| Closed | $88,350 | No Value Available |
Property History
| Date | Event | Price | Change | Sq Ft Price |
|---|---|---|---|---|
| 08/28/2024 08/28/24 | Sold | $1,630,000 | -13.8% | $332 / Sq Ft |
| 06/26/2024 06/26/24 | Price Changed | $1,890,000 | -5.3% | $385 / Sq Ft |
| 05/16/2024 05/16/24 | For Sale | $1,995,000 | -- | $406 / Sq Ft |
Tax History Compared to Growth
Tax History
| Year | Tax Paid | Tax Assessment Tax Assessment Total Assessment is a certain percentage of the fair market value that is determined by local assessors to be the total taxable value of land and additions on the property. | Land | Improvement |
|---|---|---|---|---|
| 2023 | $5,973 | $874,800 | $390,000 | $484,800 |
| 2022 | $6,413 | $710,900 | $325,000 | $385,900 |
| 2021 | $6,260 | $710,900 | $325,000 | $385,900 |
| 2020 | $6,173 | $705,000 | $325,000 | $380,000 |
| 2019 | $6,109 | $705,000 | $325,000 | $380,000 |
| 2018 | $6,305 | $561,600 | $240,000 | $321,600 |
| 2017 | $6,259 | $561,600 | $240,000 | $321,600 |
| 2016 | $6,182 | $600,900 | $240,000 | $360,900 |
| 2015 | $6,549 | $600,900 | $240,000 | $360,900 |
| 2014 | $6,441 | $0 | $0 | $0 |
Agents Affiliated with this Home
-
Laura Maultsby

Seller's Agent in 2024
Laura Maultsby
Maultsby Realty Group
(704) 241-8727
39 in this area
173 Total Sales
-
Steven Ryle
S
Buyer's Agent in 2024
Steven Ryle
Maultsby Realty Group
(704) 206-9305
2 in this area
38 Total Sales
Map
Source: Canopy MLS (Canopy Realtor® Association)
MLS Number: 4135758
APN: 023-164-44
- 5434 Beckhaven Ln
- 11320 Kennewick Rd
- 5229 Mount Holly-Huntersville Rd
- 4741 Nijinsky Ct
- 4729 Nijinsky Ct
- 0000 Serenity Woods Ct
- 11917 Pump Station Rd
- 4710 Nijinsky Ct
- 11124 Chastain Parc Dr
- 1360 Dali Blvd
- 1300 Dali Blvd
- 0 Eagle Chase Dr
- 6215 Simpson Rd
- 4119 Nicole Eileen Ln
- 3825 Mountain Cove Dr
- 2213 Normandin Ct
- 7435 Trotter Rd
- 3508 Mountain Cove Dr
- 4389 Enchantment Cove Ln
- 5214 Polo Gate Blvd
