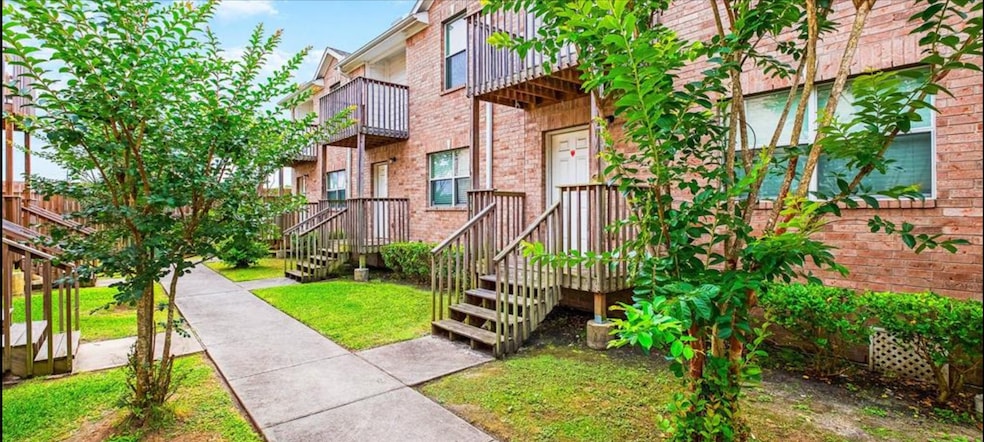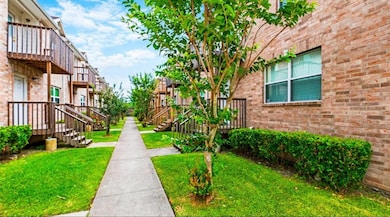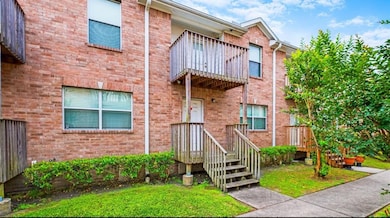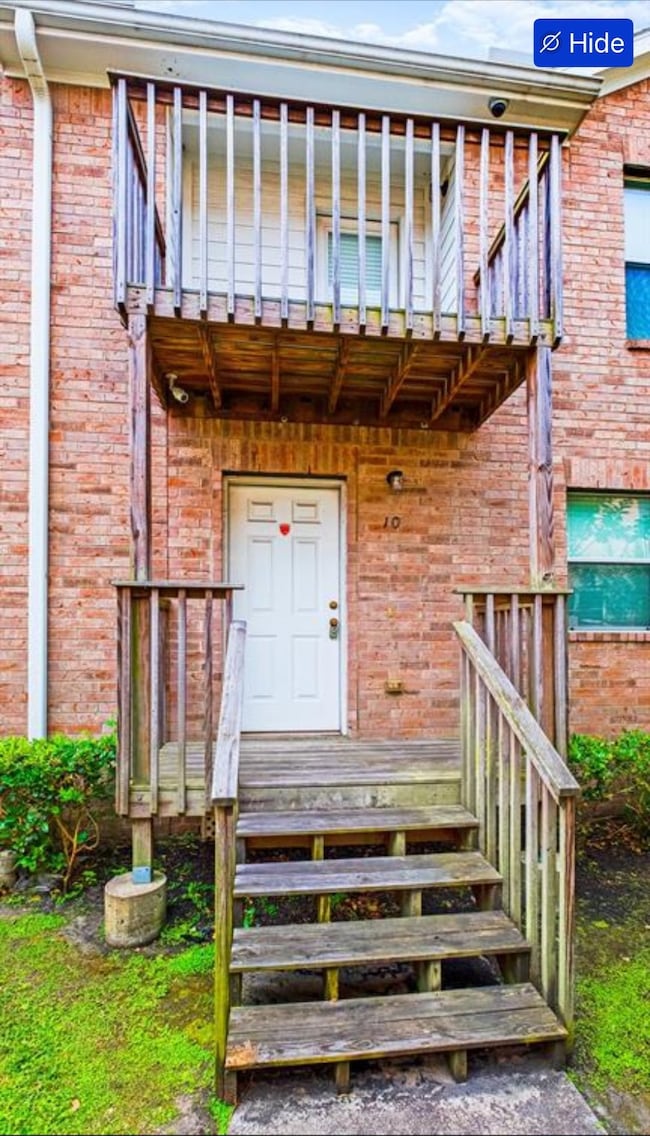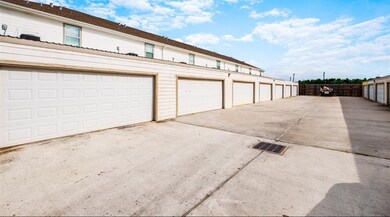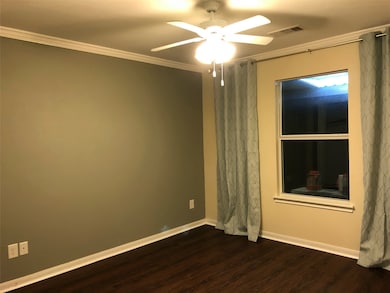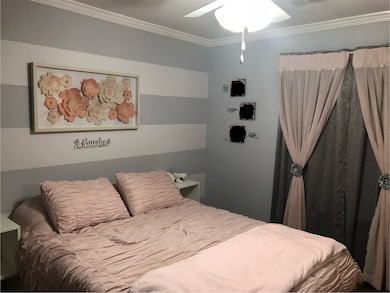11905 Algonquin Dr Unit 10 Houston, TX 77089
Southbelt-Ellington Neighborhood
3
Beds
3
Baths
1,462
Sq Ft
1,525
Sq Ft Lot
Highlights
- Traditional Architecture
- Wood Flooring
- 2 Car Attached Garage
- J Frank Dobie High School Rated A-
- Granite Countertops
- Central Heating and Cooling System
About This Home
**LOCATION, LOCATION, LOCATION**Don't miss the opportunity to see this stunning townhome in a highly convenient location! Welcome home to this beautifully maintained residence featuring three spacious bedrooms and bathrooms. The large primary suite offers a private balcony, a luxurious jetted tub, and dual vanities. Plus, with easy freeway access, commuting is a breeze. You're just minutes from Downtown, Baybrook Mall, NASA, the Medical Center, and more.
Condo Details
Home Type
- Condominium
Est. Annual Taxes
- $4,590
Year Built
- Built in 2010
Parking
- 2 Car Attached Garage
Home Design
- Traditional Architecture
Interior Spaces
- 1,462 Sq Ft Home
- 2-Story Property
- Wood Flooring
Kitchen
- Electric Oven
- Microwave
- Dishwasher
- Granite Countertops
- Disposal
Bedrooms and Bathrooms
- 3 Bedrooms
- 3 Full Bathrooms
Schools
- Burnett Elementary School
- Roberts Middle School
- Dobie High School
Utilities
- Central Heating and Cooling System
Listing and Financial Details
- Property Available on 6/14/25
- Long Term Lease
Community Details
Overview
- Windswept Townhomes Association
- Atkinson Twnhms Sec 2 Subdivision
Pet Policy
- No Pets Allowed
Map
Source: Houston Association of REALTORS®
MLS Number: 58495221
APN: 1282160010010
Nearby Homes
- 11847 Algonquin Dr
- 11863 Algonquin Dr
- 11871 Algonquin Dr
- 11887 Algonquin Dr
- 11879 Algonquin Dr
- 12830 Gotham Dr
- 11819 Ryewater Dr
- 11703 Teaneck Dr
- 11642 Corkwood Dr
- 12607 Sandy Hook Dr
- 12510 Corning Dr
- 11603 Graywood Dr
- 10914 Kelly Hill Ct
- 11411 Meadow Joy Dr
- 11023 Clear Villa Ln
- 12314 Sandy Hook Dr
- 11511 Olivewood Dr
- 11918 Sagedowne Ln
- 11710 Brettwood Cir
- 10718 Wall Fern Way
