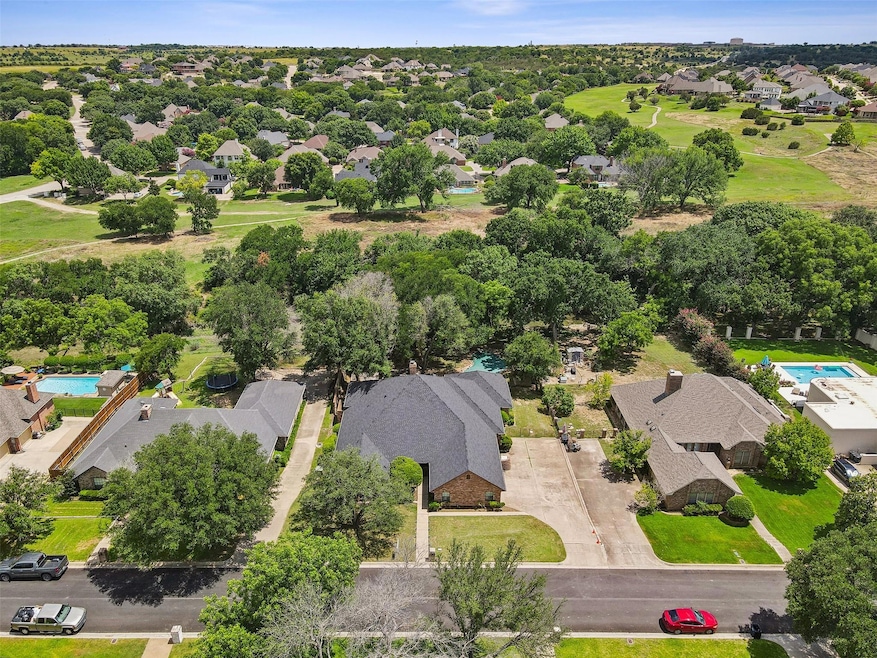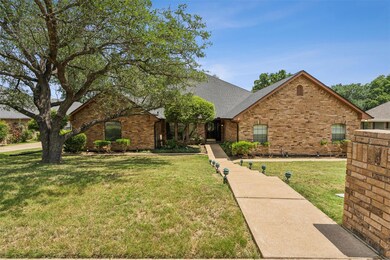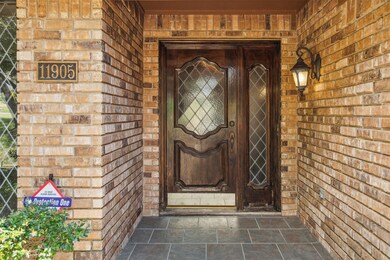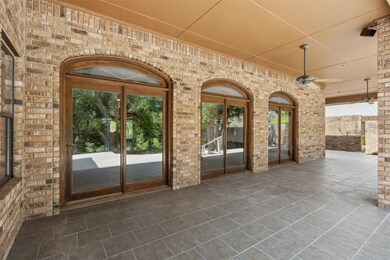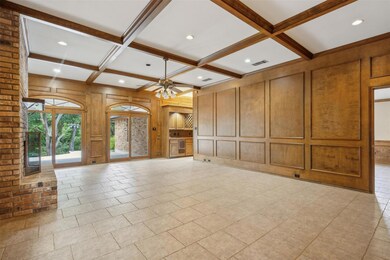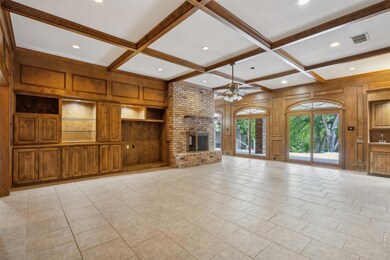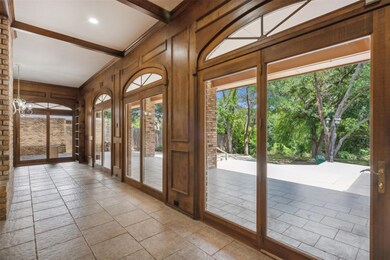
11905 Blue Creek Dr Aledo, TX 76008
Lost Creek Estates NeighborhoodHighlights
- In Ground Pool
- Deck
- Covered patio or porch
- Lake View
- Traditional Architecture
- 2 Car Attached Garage
About This Home
As of August 2024A Serene Creek Side, Half-Acre Lot, offers the Perfect Setting for this Spacious Lost Creek Home! Gorgeous windows across the back of the living areas, beautiful wood work, built-ins throughout, a see through wood-burning fireplace and a brick interior wall are just some of the features that make this a very cool house! Great closets and tons of storage! Brand new roof installed June 2024! Both water heaters and one set of ACs were replaced within past 1-5 years. Split bedrooms! Spacious living areas! Oversized garage! Backyard with huge covered patio and mature trees backs to creek.
Last Agent to Sell the Property
Williams Trew Real Estate Brokerage Phone: 817-632-9500 License #0624552 Listed on: 06/29/2024

Home Details
Home Type
- Single Family
Est. Annual Taxes
- $4,075
Year Built
- Built in 1984
Lot Details
- 0.53 Acre Lot
- Sprinkler System
- Many Trees
- Large Grassy Backyard
- Back Yard
Parking
- 2 Car Attached Garage
- Side Facing Garage
Home Design
- Traditional Architecture
- Brick Exterior Construction
- Slab Foundation
- Composition Roof
Interior Spaces
- 3,404 Sq Ft Home
- 1-Story Property
- Wet Bar
- Sound System
- Paneling
- Ceiling Fan
- Wood Burning Fireplace
- See Through Fireplace
- Brick Fireplace
- Lake Views
Kitchen
- Electric Oven
- Electric Cooktop
- Dishwasher
- Disposal
Flooring
- Carpet
- Ceramic Tile
Bedrooms and Bathrooms
- 4 Bedrooms
- Walk-In Closet
- 4 Full Bathrooms
Laundry
- Laundry in Utility Room
- Washer and Electric Dryer Hookup
Home Security
- Home Security System
- Fire and Smoke Detector
Outdoor Features
- In Ground Pool
- Deck
- Covered patio or porch
Schools
- Waverlypar Elementary School
- Leonard Middle School
- Westn Hill High School
Utilities
- Central Heating and Cooling System
- Underground Utilities
- Electric Water Heater
- High Speed Internet
- Cable TV Available
Community Details
- Voluntary home owners association
- Lost Creek Add Subdivision
- Greenbelt
Listing and Financial Details
- Legal Lot and Block 39 / 3
- Assessor Parcel Number 01610813
- $11,563 per year unexempt tax
Ownership History
Purchase Details
Home Financials for this Owner
Home Financials are based on the most recent Mortgage that was taken out on this home.Purchase Details
Purchase Details
Home Financials for this Owner
Home Financials are based on the most recent Mortgage that was taken out on this home.Similar Homes in Aledo, TX
Home Values in the Area
Average Home Value in this Area
Purchase History
| Date | Type | Sale Price | Title Company |
|---|---|---|---|
| Deed | -- | None Listed On Document | |
| Warranty Deed | -- | Stewart | |
| Warranty Deed | -- | Trinity Western Title Co |
Mortgage History
| Date | Status | Loan Amount | Loan Type |
|---|---|---|---|
| Open | $508,250 | New Conventional | |
| Previous Owner | $151,550 | Credit Line Revolving | |
| Previous Owner | $140,000 | No Value Available |
Property History
| Date | Event | Price | Change | Sq Ft Price |
|---|---|---|---|---|
| 08/05/2024 08/05/24 | Sold | -- | -- | -- |
| 07/05/2024 07/05/24 | Pending | -- | -- | -- |
| 06/29/2024 06/29/24 | For Sale | $575,000 | -- | $169 / Sq Ft |
Tax History Compared to Growth
Tax History
| Year | Tax Paid | Tax Assessment Tax Assessment Total Assessment is a certain percentage of the fair market value that is determined by local assessors to be the total taxable value of land and additions on the property. | Land | Improvement |
|---|---|---|---|---|
| 2024 | $4,075 | $534,802 | $99,275 | $435,527 |
| 2023 | $4,190 | $572,018 | $119,130 | $452,888 |
| 2022 | $12,077 | $477,202 | $119,130 | $358,072 |
| 2021 | $11,586 | $422,340 | $104,239 | $318,101 |
| 2020 | $11,242 | $424,743 | $104,239 | $320,504 |
| 2019 | $11,479 | $430,709 | $107,800 | $322,909 |
| 2018 | $6,397 | $379,335 | $84,700 | $294,635 |
| 2017 | $9,770 | $356,978 | $88,000 | $268,978 |
| 2016 | $8,882 | $375,667 | $90,750 | $284,917 |
| 2015 | $6,312 | $285,000 | $40,000 | $245,000 |
| 2014 | $6,312 | $285,000 | $40,000 | $245,000 |
Agents Affiliated with this Home
-
Terri Silva

Seller's Agent in 2024
Terri Silva
William Trew
(817) 733-7678
1 in this area
120 Total Sales
-
Yesica Mosqueda
Y
Buyer's Agent in 2024
Yesica Mosqueda
Keller Williams Realty
(817) 372-2896
1 in this area
11 Total Sales
Map
Source: North Texas Real Estate Information Systems (NTREIS)
MLS Number: 20636928
APN: 01610813
- 11817 Blue Creek Dr
- 4017 Devonaire Dr
- 4016 Lost Creek Blvd
- 11721 Wind Creek Ct
- 3941 Devonaire Dr
- 12004 Linkcrest Dr S
- 4232 Fair Ridge Dr
- 4449 Knoll Ridge Dr
- 3821 Devonaire Dr
- 4513 Fair Creek Terrace
- 4409 Northview Ct
- 3744 Ben Creek Ct
- 11509 Northview Dr
- 11632 Virginia Way Ct
- 11624 Virginia Way Ct
- 360 Diamond Bar Trail
- 3105 Dixondale Dr
- 3117 Dixondale Dr
- 3128 Dixondale Dr
- 3128 Areca Ln
