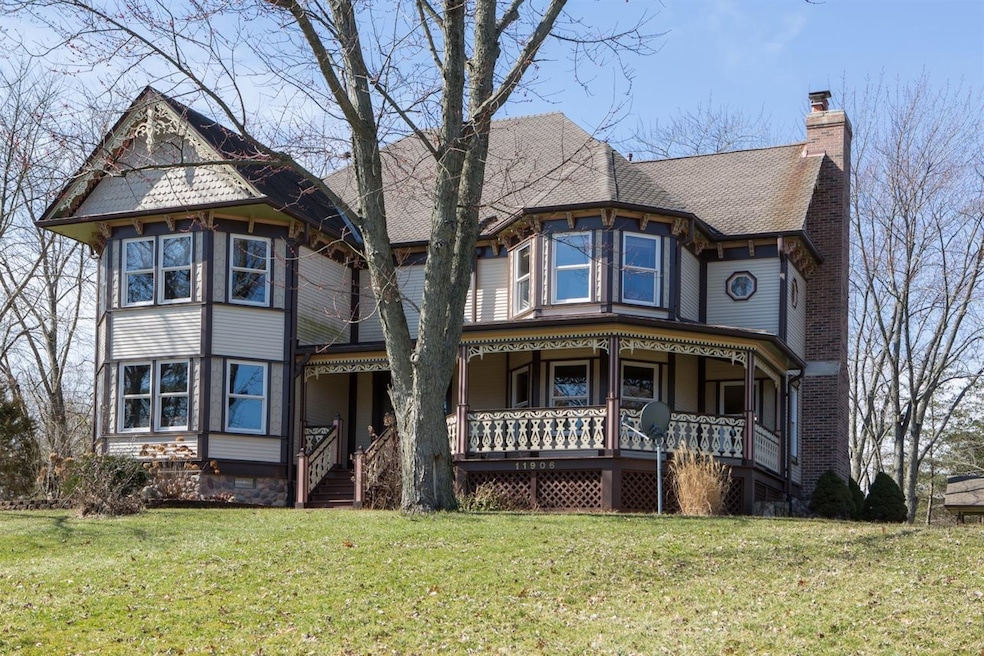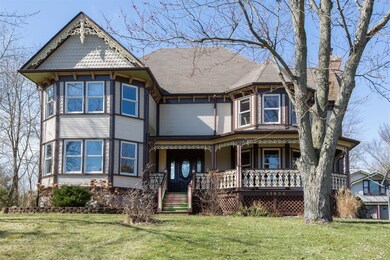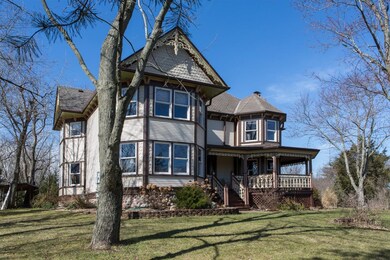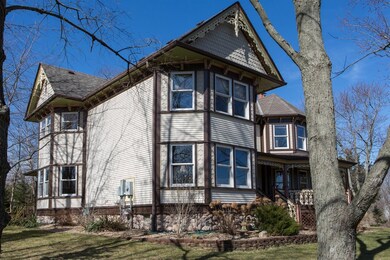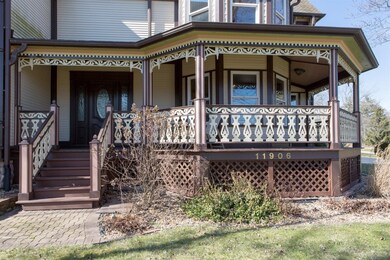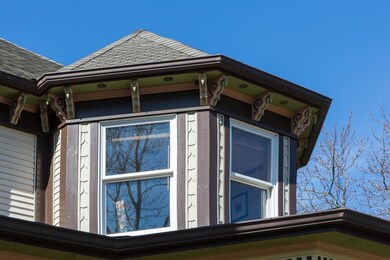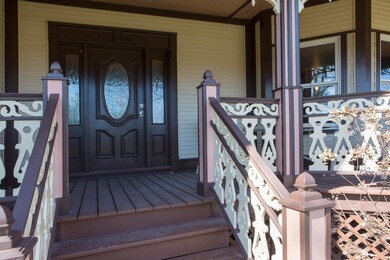
11906 Burr St Crown Point, IN 46307
Estimated Value: $506,000 - $647,000
Highlights
- 3.67 Acre Lot
- Deck
- Recreation Room
- Douglas MacArthur Elementary School Rated A
- Wood Burning Stove
- Cathedral Ceiling
About This Home
As of August 2018HOME has passed Inspection and APPRAISAL. Buyer Financing Fell Through. Both imaginative and impressive, this GORGEOUS Victorian home spares no expense. Skilled craftsmanship throughout this 3 Bed, 3 bath home nestled away on 3.6 acres. This ONE OF A KIND BEAUTY features whimsical elements, elaborate trim, custom hardwood throughout, double stacked granite, industrial stainless appliances, and MUCH MORE. Meticulously maintained & upgraded throughout, this home features a custom foyer and decor that leads to the open concept living area with FLOOR TO CEILING STONE, wood burning stove, and a custom bar that is great for entertaining. Walk into the LARGE Custom dining room with coffered ceiling, beautiful original windows and tons a natural light. Upstairs has 3 large bedrooms, 2 custom bathrooms, and a loft area. The best kept secret in Crown Point also has a detached 2 Car HEATED garage with a fully functional studio APT/RENTAL INCOME above it.
Last Agent to Sell the Property
Better Homes and Gardens Real License #RB16001389 Listed on: 03/06/2018

Home Details
Home Type
- Single Family
Est. Annual Taxes
- $5,095
Year Built
- Built in 2000
Lot Details
- 3.67 Acre Lot
- Lot Dimensions are 110 x 1428
Parking
- 2 Car Detached Garage
Home Design
- Vinyl Siding
Interior Spaces
- 3,399 Sq Ft Home
- 2-Story Property
- Dry Bar
- Cathedral Ceiling
- 1 Fireplace
- Wood Burning Stove
- Great Room
- Living Room
- Formal Dining Room
- Den
- Recreation Room
- Basement
Kitchen
- Portable Gas Range
- Range Hood
- Microwave
- Dishwasher
Bedrooms and Bathrooms
- 3 Bedrooms
- Bathroom on Main Level
- Whirlpool Bathtub
Laundry
- Laundry Room
- Dryer
Outdoor Features
- Deck
- Covered patio or porch
- Outdoor Storage
- Storage Shed
Utilities
- Cooling Available
- Forced Air Heating System
- Heating System Uses Natural Gas
- Well
- Water Softener Leased
- Septic System
Community Details
- Pon & Companys Oak Hills Subdivision
- Net Lease
Listing and Financial Details
- Assessor Parcel Number 451513176001000041
Ownership History
Purchase Details
Home Financials for this Owner
Home Financials are based on the most recent Mortgage that was taken out on this home.Purchase Details
Home Financials for this Owner
Home Financials are based on the most recent Mortgage that was taken out on this home.Similar Homes in Crown Point, IN
Home Values in the Area
Average Home Value in this Area
Purchase History
| Date | Buyer | Sale Price | Title Company |
|---|---|---|---|
| Burger Robert B | -- | Fidelity National Title Co | |
| Nosbush William J | -- | None Available |
Mortgage History
| Date | Status | Borrower | Loan Amount |
|---|---|---|---|
| Open | Burger Robert B | $371,350 | |
| Closed | Burger Robert B | $385,000 | |
| Previous Owner | Nosbush William J | $376,200 | |
| Previous Owner | Biegaj Adam | $150,000 | |
| Previous Owner | Pitorak Biegaj Helena | $155,000 | |
| Previous Owner | Biegaj Adam | $192,000 | |
| Previous Owner | Biegaj Adam | $280,000 | |
| Previous Owner | Biegaj Adam | $275,000 |
Property History
| Date | Event | Price | Change | Sq Ft Price |
|---|---|---|---|---|
| 08/24/2018 08/24/18 | Sold | $445,000 | 0.0% | $131 / Sq Ft |
| 07/13/2018 07/13/18 | Pending | -- | -- | -- |
| 03/06/2018 03/06/18 | For Sale | $445,000 | +12.4% | $131 / Sq Ft |
| 01/22/2016 01/22/16 | Sold | $396,000 | 0.0% | $117 / Sq Ft |
| 01/04/2016 01/04/16 | Pending | -- | -- | -- |
| 10/20/2015 10/20/15 | For Sale | $396,000 | -- | $117 / Sq Ft |
Tax History Compared to Growth
Tax History
| Year | Tax Paid | Tax Assessment Tax Assessment Total Assessment is a certain percentage of the fair market value that is determined by local assessors to be the total taxable value of land and additions on the property. | Land | Improvement |
|---|---|---|---|---|
| 2024 | $10,928 | $538,900 | $66,700 | $472,200 |
| 2023 | $5,517 | $514,200 | $66,700 | $447,500 |
| 2022 | $5,517 | $491,200 | $66,700 | $424,500 |
| 2021 | $4,847 | $458,900 | $65,400 | $393,500 |
| 2020 | $5,019 | $450,500 | $65,400 | $385,100 |
| 2019 | $4,974 | $438,500 | $65,400 | $373,100 |
| 2018 | $5,056 | $424,100 | $65,400 | $358,700 |
| 2017 | $5,346 | $404,400 | $65,400 | $339,000 |
| 2016 | $5,095 | $384,500 | $65,400 | $319,100 |
| 2014 | $4,819 | $386,000 | $65,400 | $320,600 |
| 2013 | $4,833 | $387,000 | $65,400 | $321,600 |
Agents Affiliated with this Home
-
Rosalie Black

Seller's Agent in 2018
Rosalie Black
Better Homes and Gardens Real
(219) 588-9560
18 in this area
104 Total Sales
-
Michael Felder

Buyer's Agent in 2018
Michael Felder
Keller Williams Preferred Real
(219) 671-2362
24 in this area
185 Total Sales
-
Lisa Grady

Seller's Agent in 2016
Lisa Grady
McColly Real Estate
(219) 308-6237
214 in this area
524 Total Sales
-
Stacey Koontz

Buyer's Agent in 2016
Stacey Koontz
Advanced Real Estate, LLC
(708) 822-7090
4 in this area
51 Total Sales
Map
Source: Northwest Indiana Association of REALTORS®
MLS Number: GNR430356
APN: 45-15-13-176-001.000-041
- 11606 Westvalley Dr
- 11691 Westvalley Dr
- 5905 W 122nd Place
- 778 Ronny Ct
- 11531 Westvalley Dr
- 917 Kildare Dr
- 828 Kildare Dr
- 12163 S Williams Ct
- 11556 Baker St
- 11217 Burr (Parcel 2) St
- 12276 S Williams Ct
- 11224 Durbin Place
- 12127 White Oak Dr
- 1080 George Ade Ct
- 1089 George Ade Ct
- 701 Quinlan Ct
- 914 Lillian Russell Ct
- 11429 Bell Place
- 12714 Colfax St
- 12116 Wallace St
