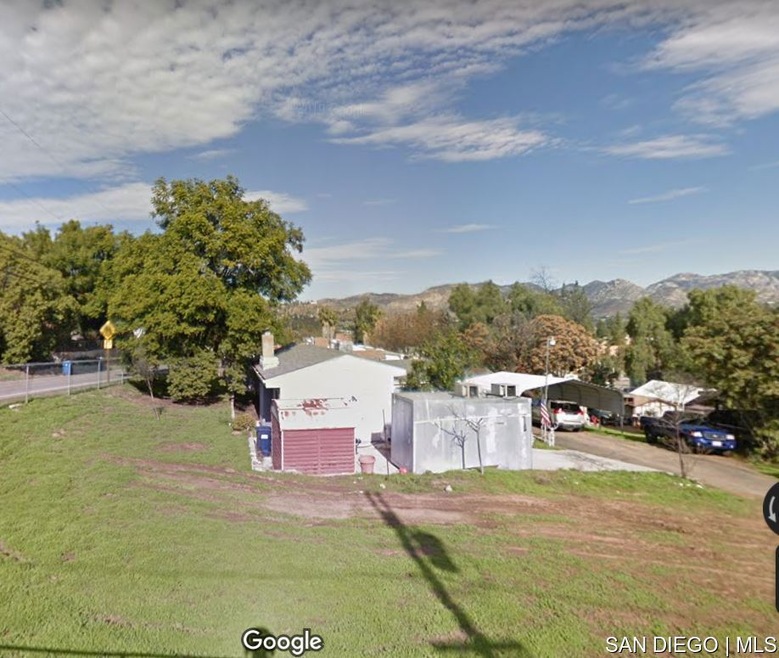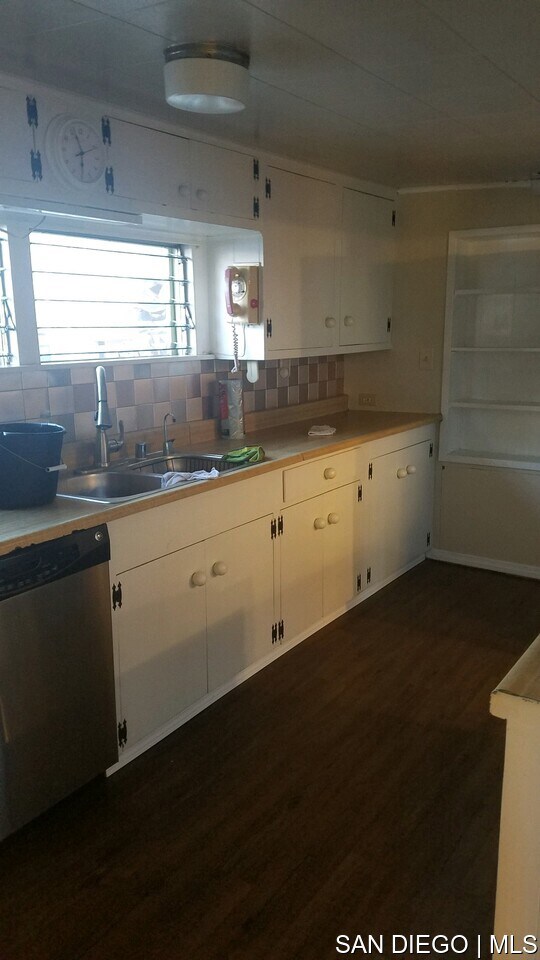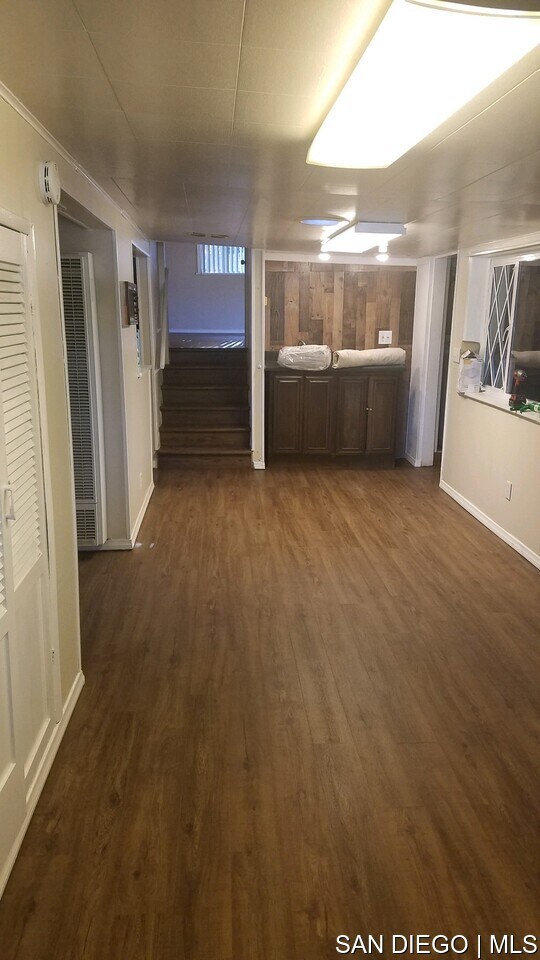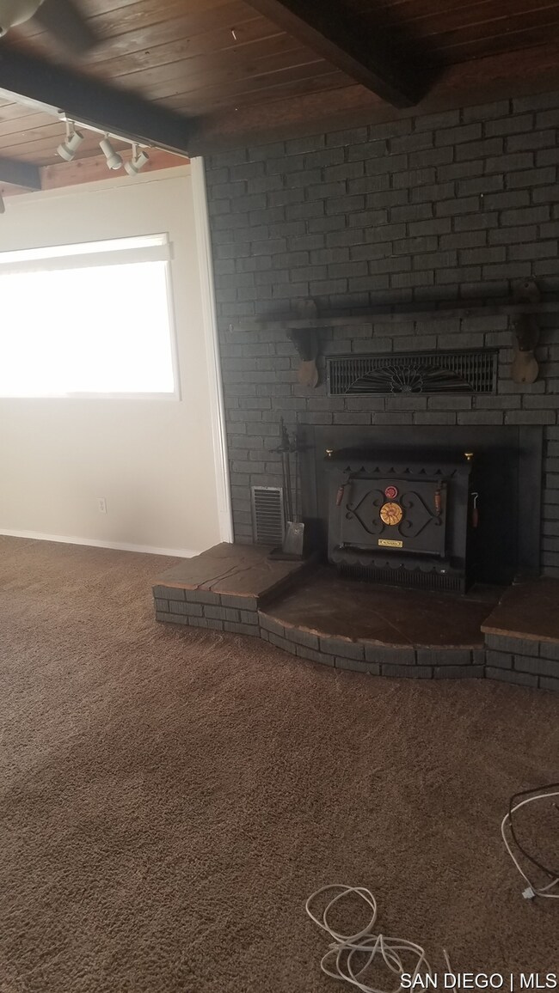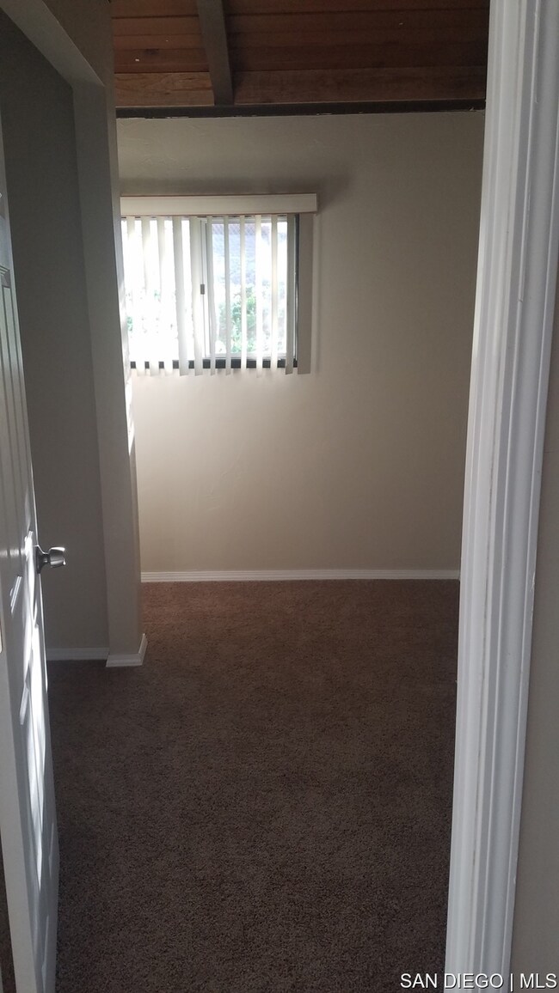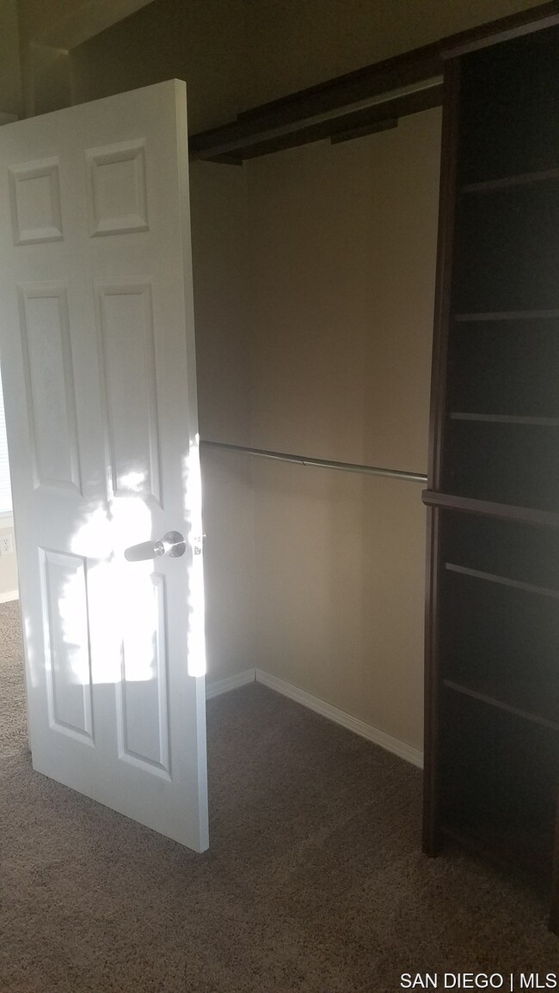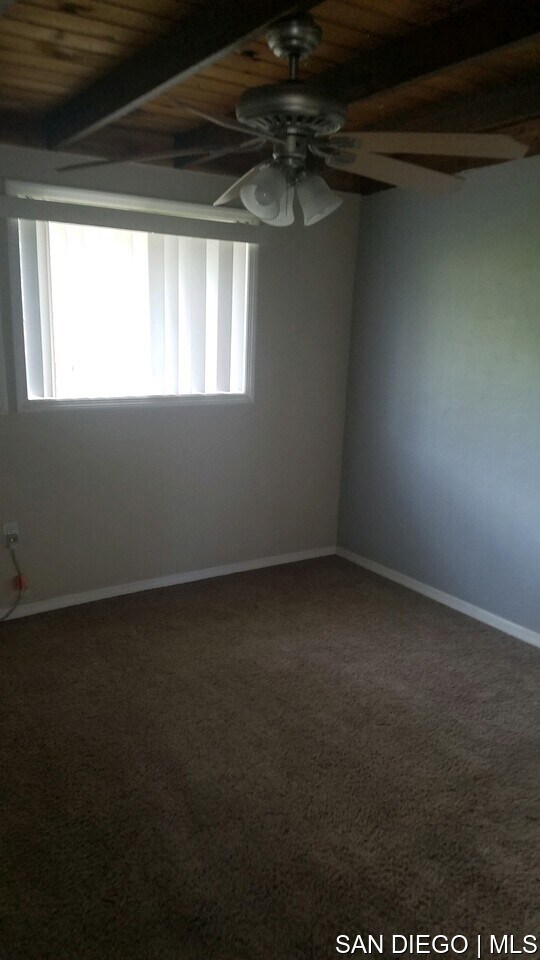
11906 Lemon Crest Dr Lakeside, CA 92040
Highlights
- Guest House
- Gated Parking
- Fireplace in Primary Bedroom
- El Capitan High School Rated A-
- Mountain View
- Corner Lot
About This Home
As of November 2021Property is fenced all around Has guest house on site with rental income. older pictures
Last Agent to Sell the Property
Jason Agostino
Noah Newbegin, Broker License #01938215 Listed on: 09/20/2021
Home Details
Home Type
- Single Family
Est. Annual Taxes
- $9,057
Year Built
- Built in 1940
Lot Details
- 0.59 Acre Lot
- Gated Home
- Property is Fully Fenced
- Wood Fence
- Chain Link Fence
- Corner Lot
- Gentle Sloping Lot
- Private Yard
- Property is zoned [R-1:SINGL
Home Design
- Split Level Home
- Shingle Roof
- Wood Siding
- Vinyl Siding
- Partial Copper Plumbing
Interior Spaces
- 2,641 Sq Ft Home
- Bar
- Ceiling Fan
- Entryway
- Family Room
- Living Room
- Dining Area
- Workshop
- Storage Room
- Mountain Views
- Attic Fan
Kitchen
- Oven or Range
- Gas Cooktop
- Free-Standing Range
- Ice Maker
- Water Line To Refrigerator
- Dishwasher
- Corian Countertops
Flooring
- Carpet
- Laminate
- Tile
Bedrooms and Bathrooms
- 2 Bedrooms
- Fireplace in Primary Bedroom
- Walk-In Closet
- 2 Full Bathrooms
- Bathtub with Shower
- Shower Only
Laundry
- Laundry Room
- Dryer
- Washer
Parking
- 5 Parking Spaces
- Carport
- Driveway
- Gated Parking
- Uncovered Parking
Accessible Home Design
- Doors swing in
- More Than Two Accessible Exits
Outdoor Features
- Covered Patio or Porch
- Shed
- Shop
Additional Homes
- Guest House
- 1,200 SF Accessory Dwelling Unit
Schools
- Lakeside Union School District Elementary And Middle School
- Grossmont Union High School District
Utilities
- Cooling System Mounted To A Wall/Window
- Window Unit Cooling System
- Gravity Heating System
- Natural Gas Connected
- Separate Water Meter
- Hot Water Circulator
- Gas Water Heater
- Cable TV Available
Listing and Financial Details
- Assessor Parcel Number 382-230-26-00
Ownership History
Purchase Details
Home Financials for this Owner
Home Financials are based on the most recent Mortgage that was taken out on this home.Purchase Details
Home Financials for this Owner
Home Financials are based on the most recent Mortgage that was taken out on this home.Purchase Details
Similar Homes in the area
Home Values in the Area
Average Home Value in this Area
Purchase History
| Date | Type | Sale Price | Title Company |
|---|---|---|---|
| Grant Deed | $660,000 | First American Title Company | |
| Grant Deed | $265,000 | California Title Company | |
| Interfamily Deed Transfer | -- | None Available |
Mortgage History
| Date | Status | Loan Amount | Loan Type |
|---|---|---|---|
| Open | $627,000 | New Conventional | |
| Previous Owner | $185,000 | New Conventional |
Property History
| Date | Event | Price | Change | Sq Ft Price |
|---|---|---|---|---|
| 11/12/2021 11/12/21 | Sold | $660,000 | -7.0% | $250 / Sq Ft |
| 10/13/2021 10/13/21 | Pending | -- | -- | -- |
| 09/20/2021 09/20/21 | For Sale | $710,000 | +167.9% | $269 / Sq Ft |
| 02/13/2013 02/13/13 | Sold | $265,000 | +17.8% | $208 / Sq Ft |
| 01/31/2013 01/31/13 | Pending | -- | -- | -- |
| 01/23/2013 01/23/13 | For Sale | $225,000 | -- | $177 / Sq Ft |
Tax History Compared to Growth
Tax History
| Year | Tax Paid | Tax Assessment Tax Assessment Total Assessment is a certain percentage of the fair market value that is determined by local assessors to be the total taxable value of land and additions on the property. | Land | Improvement |
|---|---|---|---|---|
| 2025 | $9,057 | $700,394 | $264,299 | $436,095 |
| 2024 | $9,057 | $686,662 | $259,117 | $427,545 |
| 2023 | $8,727 | $673,199 | $254,037 | $419,162 |
| 2022 | $8,569 | $660,000 | $249,056 | $410,944 |
| 2021 | $4,351 | $301,470 | $113,762 | $187,708 |
| 2020 | $4,271 | $298,380 | $112,596 | $185,784 |
| 2019 | $4,196 | $292,531 | $110,389 | $182,142 |
| 2018 | $4,101 | $286,796 | $108,225 | $178,571 |
| 2017 | $4,006 | $281,173 | $106,103 | $175,070 |
| 2016 | $3,874 | $275,661 | $104,023 | $171,638 |
| 2015 | $3,842 | $271,521 | $102,461 | $169,060 |
| 2014 | $3,672 | $266,203 | $100,454 | $165,749 |
Agents Affiliated with this Home
-
J
Seller's Agent in 2021
Jason Agostino
Noah Newbegin, Broker
-
Tracey Mays
T
Buyer's Agent in 2021
Tracey Mays
Keller Williams Realty
(619) 873-2700
1 in this area
4 Total Sales
-
Gregg Neuman

Seller's Agent in 2013
Gregg Neuman
Berkshire Hathaway HomeServices California Properties
(619) 595-7025
1 in this area
630 Total Sales
-
D
Seller Co-Listing Agent in 2013
Deborah Neuman
Berkshire Hathaway HomeServices California Properties
-
M
Buyer's Agent in 2013
Melissa Santich
Equitarian, Inc
Map
Source: San Diego MLS
MLS Number: SDC0000212
APN: 382-230-26
- 9563 Riverview Ave
- 9430 Riverview Ave
- 11989 Raceway Ln
- 11977 Raceway Ln
- 12115 Wintergreen Dr Unit 4
- 12156 Wintergreen Dr Unit 2
- 12157 Wintergreen Dr Unit 4
- 12151 Wintercrest Dr Unit 3
- 9611 Kumquat Dr
- 9166 Creekford Dr Unit 1
- 9737 Winter Gardens Blvd Unit 30
- 9739 Winter Gardens Blvd Unit 10
- 9723 Winter Gardens Blvd Unit 131
- 9731 Winter Gardens Blvd Unit 54
- 9728 Marilla Dr Unit 402
- 9728 Marilla Dr Unit 210
- 12220 Valhalla Dr
- 11609 Sunset Knolls Rd
- 9253 Westhill Rd
- 8968 Rocket Ridge Rd
