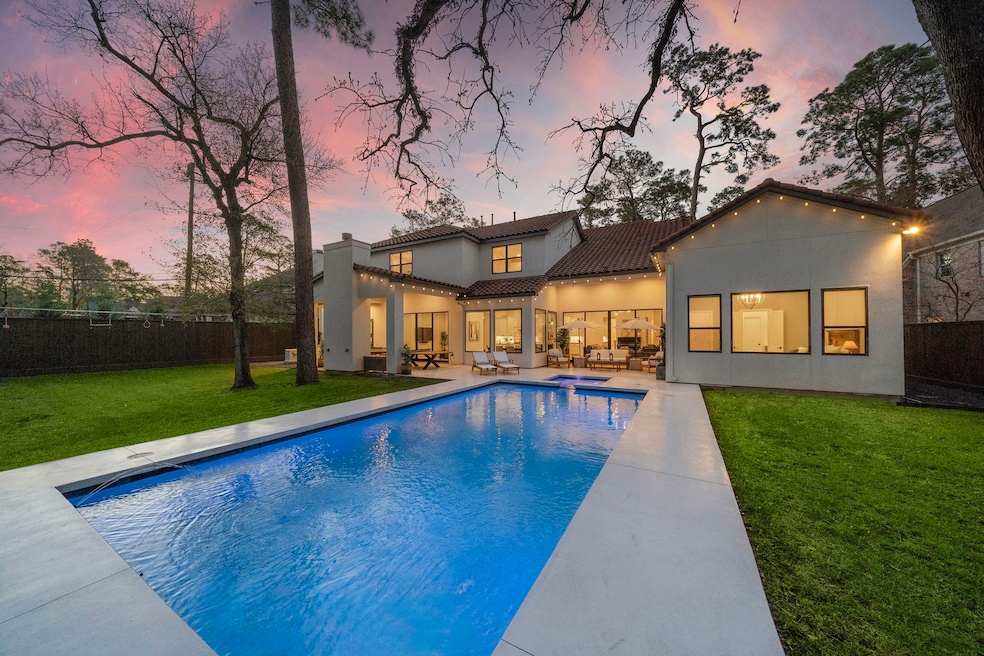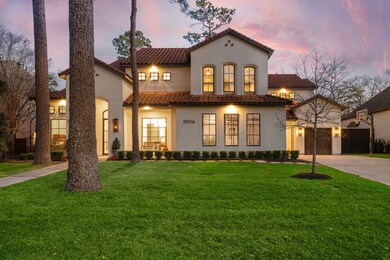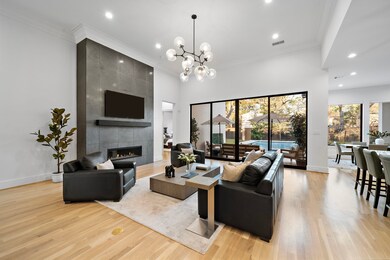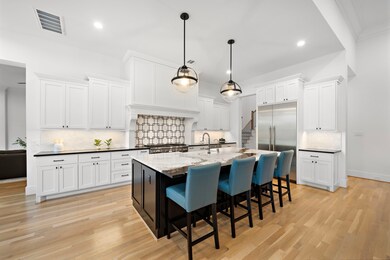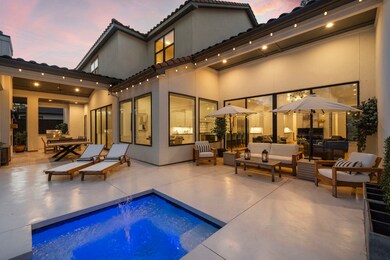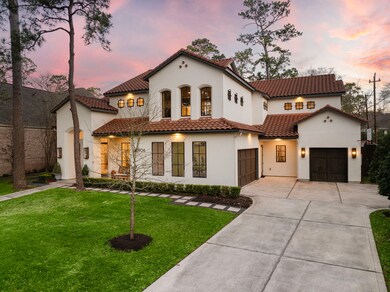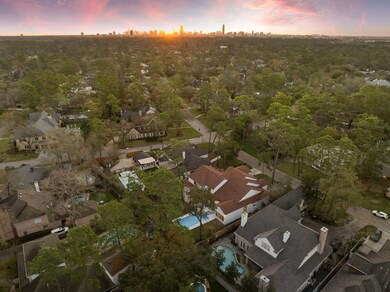
11906 Longleaf Ln Houston, TX 77024
Tealwood/The Villages NeighborhoodHighlights
- Community Dry Dock
- Wine Room
- Heated In Ground Pool
- Frostwood Elementary School Rated A
- Home Theater
- Home Energy Rating Service (HERS) Rated Property
About This Home
As of July 2025Experience unparalleled luxury in prestigious Sandalwood located in Memorial with this stunning 5-bedroom, 4.5-bath home, built in 2020. The open floor plan features soaring ceilings, hardwood floors & expansive windows that fill the space with natural light. A striking fireplace anchors the living area, flowing into a chef’s kitchen w/ marble countertops, Thermador appliances, butler’s pantry & temp controlled wine room. The first-floor owner’s suite offers a spa-like retreat w/ soaking tub, glass-enclosed shower, dual vanities & closets. Enter a private oasis w/ pool, hot tub, summer kitchen w/ two sliding glass walls that open for seamless entertainment. Add’l features include: 1st floor gameroom, guest suite, media room & whole-home generator. Sandalwood is home to 3 lakes exclusive to residents for fishing, swimming & canoeing, as well as walking trails & plenty of nature to enjoy. Located near shopping, dining & top-rated schools, this home defines modern elegance & convenience.
Last Agent to Sell the Property
Keller Williams Memorial License #0702896 Listed on: 03/19/2025

Home Details
Home Type
- Single Family
Est. Annual Taxes
- $66,241
Year Built
- Built in 2020
Lot Details
- 0.37 Acre Lot
- South Facing Home
- Back Yard Fenced
- Sprinkler System
HOA Fees
- $175 Monthly HOA Fees
Parking
- 3 Car Attached Garage
- Electric Vehicle Home Charger
- Garage Door Opener
- Driveway
Home Design
- Mediterranean Architecture
- Slab Foundation
- Tile Roof
- Stucco
Interior Spaces
- 5,806 Sq Ft Home
- 2-Story Property
- Wet Bar
- Crown Molding
- High Ceiling
- Gas Log Fireplace
- Window Treatments
- Formal Entry
- Wine Room
- Family Room Off Kitchen
- Living Room
- Breakfast Room
- Dining Room
- Home Theater
- Home Office
- Game Room
- Utility Room
- Washer and Gas Dryer Hookup
- Prewired Security
Kitchen
- Breakfast Bar
- Walk-In Pantry
- Butlers Pantry
- Double Convection Oven
- Gas Cooktop
- Microwave
- Dishwasher
- Kitchen Island
- Marble Countertops
- Pots and Pans Drawers
- Self-Closing Drawers and Cabinet Doors
- Disposal
- Pot Filler
Flooring
- Wood
- Stone
- Tile
Bedrooms and Bathrooms
- 5 Bedrooms
- En-Suite Primary Bedroom
- Double Vanity
- Single Vanity
- Soaking Tub
- Bathtub with Shower
- Hollywood Bathroom
- Separate Shower
Eco-Friendly Details
- Home Energy Rating Service (HERS) Rated Property
- Energy-Efficient Exposure or Shade
- Energy-Efficient HVAC
- Energy-Efficient Lighting
- Energy-Efficient Insulation
- Energy-Efficient Thermostat
Pool
- Heated In Ground Pool
- Gunite Pool
- Spa
Outdoor Features
- Pond
- Deck
- Covered patio or porch
- Outdoor Fireplace
- Outdoor Kitchen
Schools
- Frostwood Elementary School
- Memorial Middle School
- Memorial High School
Utilities
- Central Heating and Cooling System
- Heating System Uses Gas
- Tankless Water Heater
Listing and Financial Details
- Exclusions: See listing agent
Community Details
Overview
- Association fees include clubhouse, ground maintenance, recreation facilities
- Sandalwood Civic Club Association, Phone Number (713) 991-3619
- Built by Jamestown Estate Homes
- Sandalwood Sec 02 Subdivision
Amenities
- Picnic Area
- Clubhouse
Recreation
- Community Dry Dock
- Community Playground
- Park
- Trails
Security
- Security Guard
Ownership History
Purchase Details
Purchase Details
Home Financials for this Owner
Home Financials are based on the most recent Mortgage that was taken out on this home.Purchase Details
Similar Homes in Houston, TX
Home Values in the Area
Average Home Value in this Area
Purchase History
| Date | Type | Sale Price | Title Company |
|---|---|---|---|
| Warranty Deed | -- | Chicago Title | |
| Vendors Lien | -- | Startex Title Company | |
| Warranty Deed | -- | Texas American Title Company |
Mortgage History
| Date | Status | Loan Amount | Loan Type |
|---|---|---|---|
| Previous Owner | $510,400 | New Conventional | |
| Previous Owner | $2,160,000 | Construction |
Property History
| Date | Event | Price | Change | Sq Ft Price |
|---|---|---|---|---|
| 07/03/2025 07/03/25 | Sold | -- | -- | -- |
| 05/22/2025 05/22/25 | Pending | -- | -- | -- |
| 04/30/2025 04/30/25 | Price Changed | $3,490,000 | -2.5% | $601 / Sq Ft |
| 04/02/2025 04/02/25 | Price Changed | $3,580,000 | -6.5% | $617 / Sq Ft |
| 03/19/2025 03/19/25 | For Sale | $3,830,000 | +44.5% | $660 / Sq Ft |
| 12/11/2020 12/11/20 | Sold | -- | -- | -- |
| 11/11/2020 11/11/20 | Pending | -- | -- | -- |
| 09/28/2020 09/28/20 | For Sale | $2,650,000 | -- | $459 / Sq Ft |
Tax History Compared to Growth
Tax History
| Year | Tax Paid | Tax Assessment Tax Assessment Total Assessment is a certain percentage of the fair market value that is determined by local assessors to be the total taxable value of land and additions on the property. | Land | Improvement |
|---|---|---|---|---|
| 2024 | $51,916 | $3,865,547 | $1,116,563 | $2,748,984 |
| 2023 | $51,916 | $2,929,843 | $1,042,125 | $1,887,718 |
| 2022 | $58,063 | $2,483,553 | $1,042,125 | $1,441,428 |
| 2021 | $61,047 | $2,500,429 | $1,042,125 | $1,458,304 |
| 2020 | $26,111 | $1,042,125 | $1,042,125 | $0 |
| 2019 | $27,483 | $1,049,773 | $1,042,125 | $7,648 |
| 2018 | $8,011 | $1,049,773 | $1,042,125 | $7,648 |
| 2017 | $24,222 | $1,049,773 | $1,042,125 | $7,648 |
| 2016 | $22,020 | $1,049,773 | $1,042,125 | $7,648 |
| 2015 | $5,974 | $901,704 | $893,250 | $8,454 |
| 2014 | $5,974 | $901,704 | $893,250 | $8,454 |
Agents Affiliated with this Home
-
Holly Hernandez
H
Seller's Agent in 2025
Holly Hernandez
Keller Williams Memorial
(832) 975-3300
2 in this area
100 Total Sales
-
Shandee Hall
S
Seller Co-Listing Agent in 2025
Shandee Hall
Keller Williams Memorial
(832) 380-9508
-
Katie Wells

Buyer's Agent in 2025
Katie Wells
Del Monte Realty
(713) 714-1255
19 in this area
121 Total Sales
-
V
Seller's Agent in 2020
Victoria Hawes
16th Street Realty LLC
-
D
Buyer's Agent in 2020
David Young
eXp Realty LLC
Map
Source: Houston Association of REALTORS®
MLS Number: 91028670
APN: 0872700000002
- 31 Sandalwood Dr
- 305 Knipp Rd
- 110 Sandalwood Dr
- 12013 Naughton St
- 323 Knipp Rd
- 333 Sugarberry Cir
- 322 Sugarberry Cir
- 11711 Memorial Dr Unit 565
- 11711 Memorial Dr Unit 545
- 11711 Memorial Dr Unit 683
- 11711 Memorial Dr Unit 300
- 11711 Memorial Dr Unit 367
- 11711 Memorial Dr Unit 251
- 11711 Memorial Dr Unit 635
- 11711 Memorial Dr Unit 213
- 11711 Memorial Dr Unit 570
- 11711 Memorial Dr Unit 276
- 11711 Memorial Dr Unit 97
- 11711 Memorial Dr Unit 129
- 11711 Memorial Dr Unit 285
