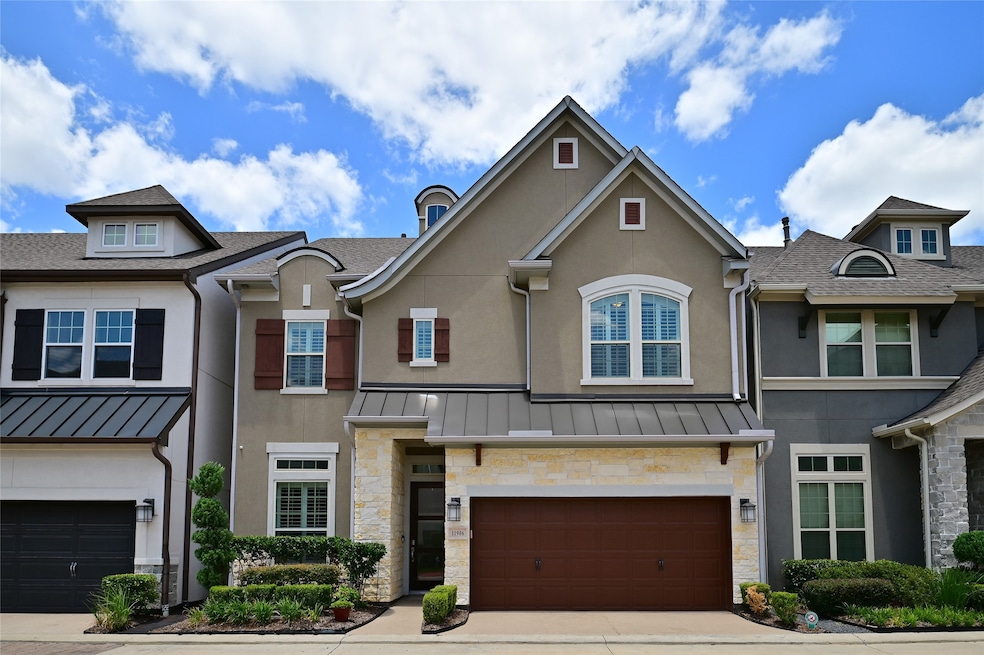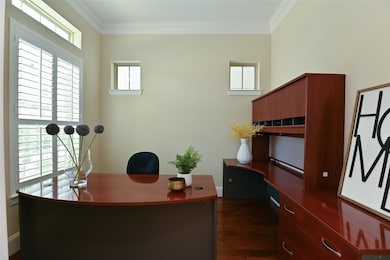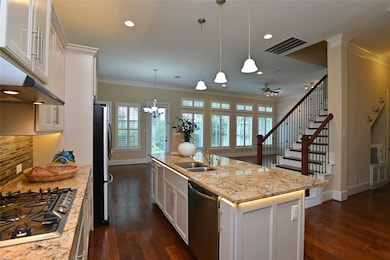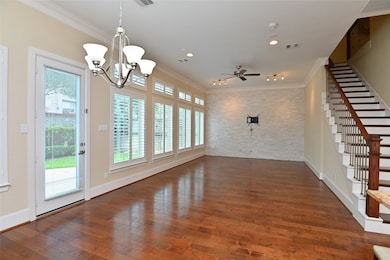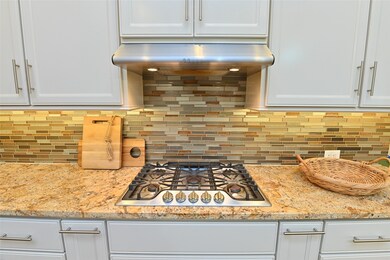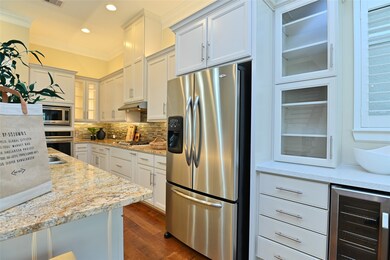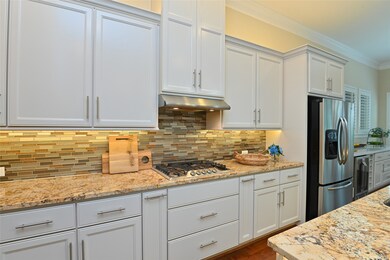11906 Mcnabb Ln Houston, TX 77082
Westchase NeighborhoodHighlights
- In Ground Pool
- Wood Flooring
- High Ceiling
- Contemporary Architecture
- Hydromassage or Jetted Bathtub
- Granite Countertops
About This Home
Gorgeous Patio Home with a Charming Backyard in Gated Community! Beautifully updated 3-bedroom, 2.5-bath townhome with a study, perfectly located in a gated community with a refreshing pool and the ideal mix of urban convenience and peaceful suburban living. The first floor showcases an open-concept design featuring a spacious living-dining area that flows effortlessly into the kitchen. Enjoy designer cabinetry, granite countertops, a striking island with under-cabinet lighting, and direct views of the back patio perfect for morning coffee or evening unwinding. Upstairs, the primary suite offers a generous walk-in closet and a well-appointed bath. Two additional bedrooms, a cozy den with hammock hooks, and a large utility room provide comfort and versatility for any lifestyle. This home includes thoughtful upgrades, such as hardwood flooring and plantation shutters throughout. Washer, dryer, and refrigerator are included. AVAILABLE DECEMBER 01, 2025, More pictures coming soon!
Home Details
Home Type
- Single Family
Est. Annual Taxes
- $9,797
Year Built
- Built in 2016
Lot Details
- 2,781 Sq Ft Lot
- South Facing Home
- Private Yard
Parking
- 2 Car Attached Garage
- Oversized Parking
Home Design
- Contemporary Architecture
Interior Spaces
- 2,536 Sq Ft Home
- 2-Story Property
- Wet Bar
- Dry Bar
- Crown Molding
- High Ceiling
- Ceiling Fan
- Plantation Shutters
- Family Room Off Kitchen
- Living Room
- Breakfast Room
- Open Floorplan
- Home Office
- Utility Room
Kitchen
- Walk-In Pantry
- Electric Oven
- Gas Cooktop
- Microwave
- Dishwasher
- Kitchen Island
- Granite Countertops
- Self-Closing Drawers and Cabinet Doors
- Disposal
Flooring
- Wood
- Tile
Bedrooms and Bathrooms
- 3 Bedrooms
- En-Suite Primary Bedroom
- Double Vanity
- Hydromassage or Jetted Bathtub
- Bathtub with Shower
- Separate Shower
Laundry
- Dryer
- Washer
Home Security
- Security System Owned
- Security Gate
- Fire and Smoke Detector
- Fire Sprinkler System
Eco-Friendly Details
- ENERGY STAR Qualified Appliances
- Energy-Efficient Windows with Low Emissivity
- Energy-Efficient HVAC
- Energy-Efficient Thermostat
- Ventilation
Pool
- In Ground Pool
- Gunite Pool
- Spa
Schools
- Outley Elementary School
- O'donnell Middle School
- Aisd Draw High School
Utilities
- Central Heating and Cooling System
- Heating System Uses Gas
- Programmable Thermostat
- Municipal Trash
- Cable TV Not Available
Listing and Financial Details
- Property Available on 12/1/25
- Long Term Lease
Community Details
Overview
- Front Yard Maintenance
- Royal Oaks Community Ass. Association
- Royal Oaks Square Subdivision
Recreation
- Community Pool
Pet Policy
- Pet Deposit Required
- The building has rules on how big a pet can be within a unit
Security
- Controlled Access
Map
Source: Houston Association of REALTORS®
MLS Number: 90743641
APN: 1364640010031
- 2806 Hilmar Dr
- 2710 Church Wood Dr
- 2822 Stuart Manor
- 2727 Stuart Manor
- 2906 Royal Oaks Crest
- 2731 Stuart Manor
- 11603 Royal Plain Ave
- 11606 Royal Parkside Place
- 11506 Royal Tower Place
- 3011 Bonnebridge Way Blvd
- 2903 Royal Oaks Grove
- 3119 Royal Courtside Ave
- 3039 Rosemary Park Ln
- 3102 Noble Lakes Ln
- 3118 Rosemary Park Ln
- 12008 Royal Oaks Banner Way
- 12018 Royal Oaks Banner Way
- Chambers Plan at Royal Oaks Landing - Premier Series
- Washington Plan at Royal Oaks Landing - Premier Series
- Madison Plan at Royal Oaks Landing - Premier Series
- 11918 Stirling Row Ln
- 2731 Stuart Manor
- 2923 Royal Oaks Crest
- 11603 Royal Oaks Trace
- 11506 Royal Tower Place
- 3019 Royal Oaks Grove
- 2919 Royal Oaks Grove
- 12025 Richmond Ave
- 3000 Woodland Park Dr
- 11770 Westheimer Rd
- 2700 Woodland Park Dr
- 2601 Woodland Park Dr
- 12010 Royal Oaks Banner Way
- 12016 Royal Oaks Banner Way
- 2500 Woodland Park Dr Unit D303.1407409
- 2500 Woodland Park Dr Unit N303.1406061
- 2500 Woodland Park Dr Unit E210.1408857
- 2500 Woodland Park Dr Unit D206.1406070
- 2500 Woodland Park Dr Unit E202.1407412
- 2500 Woodland Park Dr Unit J201.1406073
