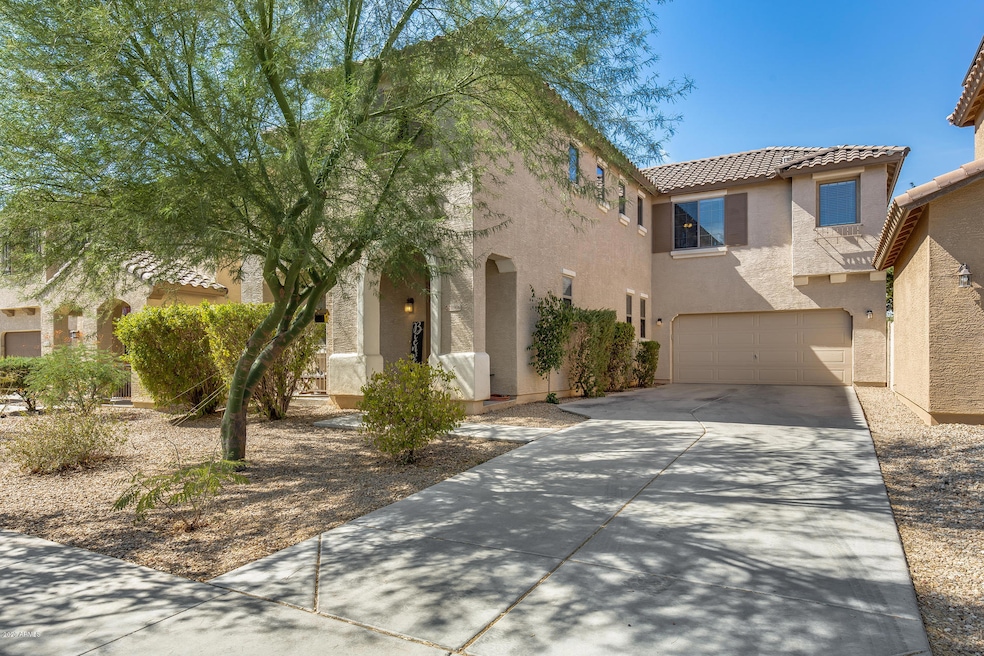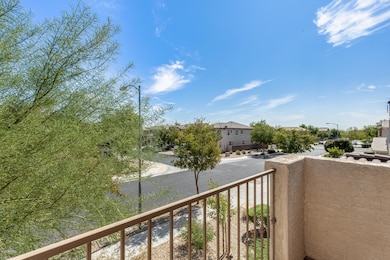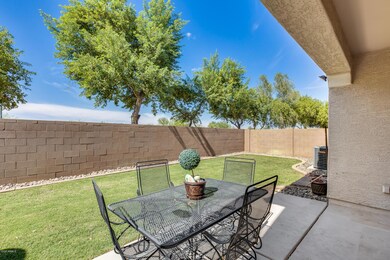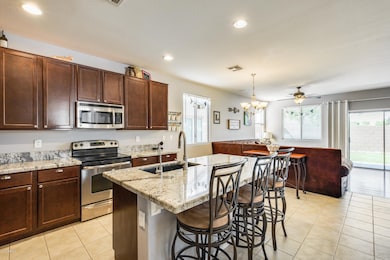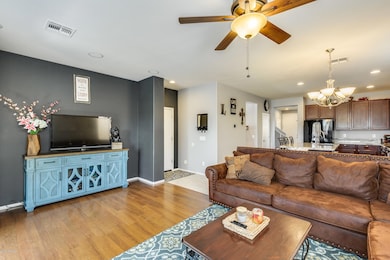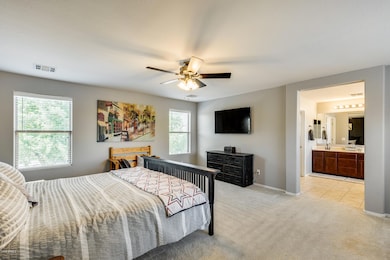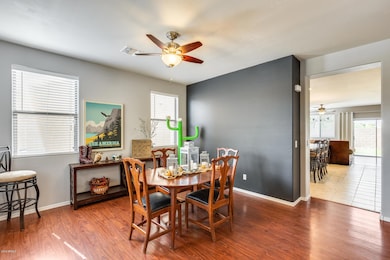
11906 N 154th Ln Surprise, AZ 85379
Highlights
- Wood Flooring
- Granite Countertops
- 2 Car Direct Access Garage
- Sonoran Heights Middle School Rated A-
- Covered patio or porch
- Eat-In Kitchen
About This Home
As of November 2020Highly sought after Rancho Gabriela Community in Surprise. Well maintained and appointed home with custom paint in all the right places. Step onto beautiful hardwood floors as you enter into the living/dining room. Wonderful naturally lit staircase off to your right. Large eat in kitchen opens to the family room and features coffee nook, granite counters, custom cabinetry and a center island w/breakfast bar. Conveniently located downstairs powder room and upstairs laundry room. Four bedrooms upstairs includes one with a balcony that's great for a home office, home school or guest bedroom! Master bedroom has a walk-in closet and relaxing garden tub, separate shower and dual sink vanity. Lovely backyard is complete with a covered patio, green grass and mature trees.
Last Agent to Sell the Property
Joe Bourland
RE/MAX Professionals License #SA531657000 Listed on: 10/08/2020

Last Buyer's Agent
Susan Truitt
My Home Group Real Estate License #SA508663000

Home Details
Home Type
- Single Family
Est. Annual Taxes
- $1,521
Year Built
- Built in 2008
Lot Details
- 4,245 Sq Ft Lot
- Desert faces the front and back of the property
- Block Wall Fence
- Front and Back Yard Sprinklers
- Sprinklers on Timer
- Grass Covered Lot
HOA Fees
- $50 Monthly HOA Fees
Parking
- 2 Car Direct Access Garage
- Garage Door Opener
Home Design
- Wood Frame Construction
- Tile Roof
- Stucco
Interior Spaces
- 2,234 Sq Ft Home
- 2-Story Property
- Ceiling height of 9 feet or more
- Ceiling Fan
- Double Pane Windows
- Washer and Dryer Hookup
Kitchen
- Eat-In Kitchen
- Breakfast Bar
- Built-In Microwave
- Kitchen Island
- Granite Countertops
Flooring
- Wood
- Carpet
- Linoleum
- Tile
Bedrooms and Bathrooms
- 4 Bedrooms
- Primary Bathroom is a Full Bathroom
- 2.5 Bathrooms
- Dual Vanity Sinks in Primary Bathroom
- Bathtub With Separate Shower Stall
Outdoor Features
- Covered patio or porch
Schools
- Rancho Gabriela Elementary And Middle School
- Dysart High School
Utilities
- Refrigerated Cooling System
- Heating Available
- High Speed Internet
- Cable TV Available
Community Details
- Association fees include ground maintenance
- Kinney Management Association, Phone Number (480) 820-3451
- Built by Richmond American
- Rancho Gabriela Subdivision
Listing and Financial Details
- Tax Lot 5
- Assessor Parcel Number 509-02-836
Ownership History
Purchase Details
Home Financials for this Owner
Home Financials are based on the most recent Mortgage that was taken out on this home.Purchase Details
Home Financials for this Owner
Home Financials are based on the most recent Mortgage that was taken out on this home.Purchase Details
Home Financials for this Owner
Home Financials are based on the most recent Mortgage that was taken out on this home.Similar Homes in the area
Home Values in the Area
Average Home Value in this Area
Purchase History
| Date | Type | Sale Price | Title Company |
|---|---|---|---|
| Warranty Deed | $301,000 | Lawyers Title Of Arizona Inc | |
| Warranty Deed | $187,000 | Great Amer Title Agency Inc | |
| Special Warranty Deed | $149,950 | Fidelity Natl Title Ins Co |
Mortgage History
| Date | Status | Loan Amount | Loan Type |
|---|---|---|---|
| Open | $240,800 | New Conventional | |
| Previous Owner | $203,000 | VA | |
| Previous Owner | $187,000 | VA | |
| Previous Owner | $147,233 | FHA |
Property History
| Date | Event | Price | Change | Sq Ft Price |
|---|---|---|---|---|
| 06/07/2025 06/07/25 | For Sale | $450,000 | +49.5% | $201 / Sq Ft |
| 11/19/2020 11/19/20 | Sold | $301,000 | +2.0% | $135 / Sq Ft |
| 10/08/2020 10/08/20 | For Sale | $295,000 | +57.8% | $132 / Sq Ft |
| 12/17/2015 12/17/15 | Sold | $187,000 | -1.5% | $84 / Sq Ft |
| 10/30/2015 10/30/15 | Pending | -- | -- | -- |
| 10/19/2015 10/19/15 | Price Changed | $189,900 | -2.6% | $85 / Sq Ft |
| 10/09/2015 10/09/15 | For Sale | $194,900 | -- | $87 / Sq Ft |
Tax History Compared to Growth
Tax History
| Year | Tax Paid | Tax Assessment Tax Assessment Total Assessment is a certain percentage of the fair market value that is determined by local assessors to be the total taxable value of land and additions on the property. | Land | Improvement |
|---|---|---|---|---|
| 2025 | $1,468 | $19,246 | -- | -- |
| 2024 | $1,477 | $18,330 | -- | -- |
| 2023 | $1,477 | $29,250 | $5,850 | $23,400 |
| 2022 | $1,453 | $21,780 | $4,350 | $17,430 |
| 2021 | $1,539 | $20,220 | $4,040 | $16,180 |
| 2020 | $1,521 | $19,100 | $3,820 | $15,280 |
| 2019 | $1,475 | $16,750 | $3,350 | $13,400 |
| 2018 | $1,450 | $16,550 | $3,310 | $13,240 |
| 2017 | $1,337 | $14,910 | $2,980 | $11,930 |
| 2016 | $1,240 | $14,180 | $2,830 | $11,350 |
| 2015 | $1,179 | $13,850 | $2,770 | $11,080 |
Agents Affiliated with this Home
-
Daniel Frydrych

Seller's Agent in 2025
Daniel Frydrych
West USA Realty
(623) 986-3018
27 Total Sales
-
Bahaa Sadat
B
Seller Co-Listing Agent in 2025
Bahaa Sadat
West USA Realty
(602) 410-0395
-

Seller's Agent in 2020
Joe Bourland
RE/MAX
(623) 322-8588
14 in this area
362 Total Sales
-
S
Buyer's Agent in 2020
Susan Truitt
My Home Group
(480) 685-2760
-
D
Buyer Co-Listing Agent in 2020
Denise Claycomb
My Home Group
-
Shannon Cunningham Smith

Seller's Agent in 2015
Shannon Cunningham Smith
AZ Performance Realty
(623) 267-6630
193 in this area
657 Total Sales
Map
Source: Arizona Regional Multiple Listing Service (ARMLS)
MLS Number: 6143766
APN: 509-02-836
- 15450 W Laurel Ln
- 15446 W Jenan Dr
- 15551 W Poinsettia Dr
- 15573 W Laurel Ln
- 11760 N 153rd Ave
- 15655 W Sierra St
- 15369 W Wethersfield Rd
- 15562 W Cameron Dr
- 11625 N 153rd Dr
- 15658 W Cortez St
- 11698 N 153rd Ave
- 15731 W Shaw Butte Dr
- 15576 W Yucatan Dr
- 15432 W Yucatan Dr
- 15466 W Shangri la Rd
- 15163 W Cameron Dr
- 15391 W Yucatan Dr
- 15153 W Riviera Dr
- 15387 W Columbine Dr
- 15796 W Shaw Butte Dr
