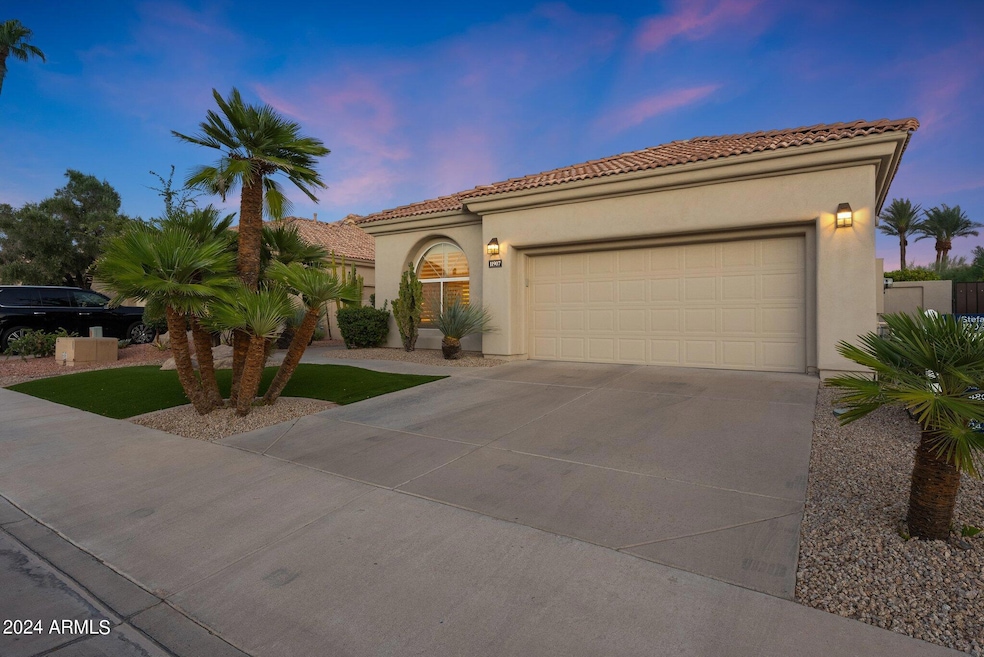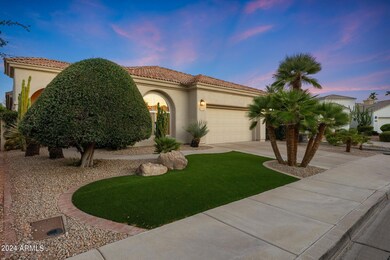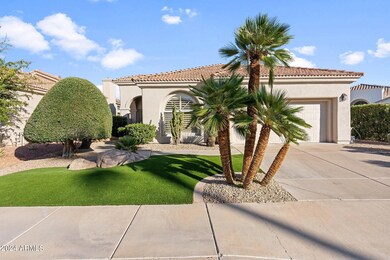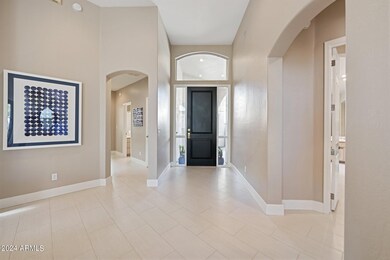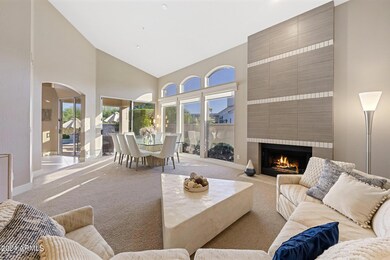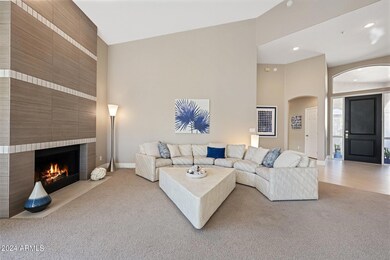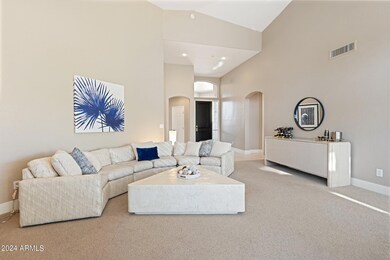
11907 E Terra Dr Scottsdale, AZ 85259
Shea Corridor NeighborhoodHighlights
- Heated Spa
- Gated Community
- Contemporary Architecture
- Laguna Elementary School Rated A
- Mountain View
- Vaulted Ceiling
About This Home
As of September 2024Welcome to the Stonegate community! A beautiful ''resort style'' guard gated community where you can enjoy tennis, pickleball, an olympic size pool, children's play area and walking trails. The home is light and bright with vaulted ceilings and a contemporary kitchen. Relax and enjoy dinner and cocktails in the inside and outside spaces surrounded by the desert landscape and mountain views. The home is nestled in a premium lot with a private pool and outside grilling area. Close to the 101 freeway, golf, restaurants and shopping centers, this is the perfect place for year round use.
Last Agent to Sell the Property
Russ Lyon Sotheby's International Realty License #SA694905000 Listed on: 08/15/2024

Home Details
Home Type
- Single Family
Est. Annual Taxes
- $2,868
Year Built
- Built in 1994
Lot Details
- 8,512 Sq Ft Lot
- Wrought Iron Fence
- Block Wall Fence
- Artificial Turf
- Front and Back Yard Sprinklers
- Sprinklers on Timer
HOA Fees
- $223 Monthly HOA Fees
Parking
- 2 Car Direct Access Garage
- Garage Door Opener
Home Design
- Contemporary Architecture
- Wood Frame Construction
- Tile Roof
- Stucco
Interior Spaces
- 2,271 Sq Ft Home
- 1-Story Property
- Vaulted Ceiling
- Gas Fireplace
- Double Pane Windows
- Living Room with Fireplace
- Mountain Views
- Fire Sprinkler System
Kitchen
- Eat-In Kitchen
- Breakfast Bar
- Built-In Microwave
- Kitchen Island
- Granite Countertops
Flooring
- Carpet
- Tile
Bedrooms and Bathrooms
- 3 Bedrooms
- Primary Bathroom is a Full Bathroom
- 2 Bathrooms
- Dual Vanity Sinks in Primary Bathroom
- Bathtub With Separate Shower Stall
Accessible Home Design
- No Interior Steps
- Stepless Entry
- Hard or Low Nap Flooring
Pool
- Pool Updated in 2022
- Heated Spa
- Play Pool
Outdoor Features
- Covered patio or porch
- Built-In Barbecue
Schools
- Laguna Elementary School
- Mountainside Middle School
- Desert Mountain High School
Utilities
- Refrigerated Cooling System
- Heating Available
- High Speed Internet
- Cable TV Available
Listing and Financial Details
- Tax Lot 53
- Assessor Parcel Number 217-56-406
Community Details
Overview
- Association fees include ground maintenance, street maintenance
- Stonegate Community Association, Phone Number (480) 391-9760
- Built by Edmunds/Toll Brothers
- Stonegate Subdivision, Barcelona Floorplan
Recreation
- Tennis Courts
- Community Playground
- Heated Community Pool
- Community Spa
- Bike Trail
Security
- Security Guard
- Gated Community
Ownership History
Purchase Details
Home Financials for this Owner
Home Financials are based on the most recent Mortgage that was taken out on this home.Purchase Details
Home Financials for this Owner
Home Financials are based on the most recent Mortgage that was taken out on this home.Purchase Details
Purchase Details
Home Financials for this Owner
Home Financials are based on the most recent Mortgage that was taken out on this home.Purchase Details
Home Financials for this Owner
Home Financials are based on the most recent Mortgage that was taken out on this home.Purchase Details
Home Financials for this Owner
Home Financials are based on the most recent Mortgage that was taken out on this home.Similar Homes in Scottsdale, AZ
Home Values in the Area
Average Home Value in this Area
Purchase History
| Date | Type | Sale Price | Title Company |
|---|---|---|---|
| Warranty Deed | $1,020,000 | Roc Title Agency | |
| Warranty Deed | $889,900 | First American Title | |
| Interfamily Deed Transfer | -- | First American Title | |
| Interfamily Deed Transfer | -- | Title Partners Of Phoenix Ll | |
| Warranty Deed | $379,225 | Title Partners Of Phoenix Ll | |
| Warranty Deed | $221,853 | Stewart Title |
Mortgage History
| Date | Status | Loan Amount | Loan Type |
|---|---|---|---|
| Open | $370,000 | New Conventional | |
| Previous Owner | $675,000 | New Conventional | |
| Previous Owner | $414,250 | New Conventional | |
| Previous Owner | $266,523 | New Conventional | |
| Previous Owner | $267,400 | Credit Line Revolving | |
| Previous Owner | $250,000 | Credit Line Revolving | |
| Previous Owner | $80,000 | Credit Line Revolving | |
| Previous Owner | $308,000 | New Conventional | |
| Previous Owner | $175,000 | New Conventional |
Property History
| Date | Event | Price | Change | Sq Ft Price |
|---|---|---|---|---|
| 09/16/2024 09/16/24 | Sold | $1,020,000 | 0.0% | $449 / Sq Ft |
| 08/15/2024 08/15/24 | For Sale | $1,020,000 | +14.6% | $449 / Sq Ft |
| 08/10/2024 08/10/24 | Pending | -- | -- | -- |
| 11/18/2022 11/18/22 | Sold | $889,900 | 0.0% | $392 / Sq Ft |
| 10/16/2022 10/16/22 | Pending | -- | -- | -- |
| 10/14/2022 10/14/22 | For Sale | $889,900 | -- | $392 / Sq Ft |
Tax History Compared to Growth
Tax History
| Year | Tax Paid | Tax Assessment Tax Assessment Total Assessment is a certain percentage of the fair market value that is determined by local assessors to be the total taxable value of land and additions on the property. | Land | Improvement |
|---|---|---|---|---|
| 2025 | $2,933 | $51,396 | -- | -- |
| 2024 | $2,868 | $48,948 | -- | -- |
| 2023 | $2,868 | $60,400 | $12,080 | $48,320 |
| 2022 | $2,730 | $48,170 | $9,630 | $38,540 |
| 2021 | $2,962 | $43,610 | $8,720 | $34,890 |
| 2020 | $2,935 | $40,270 | $8,050 | $32,220 |
| 2019 | $2,847 | $39,910 | $7,980 | $31,930 |
| 2018 | $2,781 | $37,430 | $7,480 | $29,950 |
| 2017 | $2,624 | $34,800 | $6,960 | $27,840 |
| 2016 | $2,937 | $38,110 | $7,620 | $30,490 |
| 2015 | $2,823 | $38,430 | $7,680 | $30,750 |
Agents Affiliated with this Home
-
Stefano Pecci

Seller's Agent in 2024
Stefano Pecci
Russ Lyon Sotheby's International Realty
(480) 416-0482
1 in this area
37 Total Sales
-
Sandra Carujo-Sadler

Seller Co-Listing Agent in 2024
Sandra Carujo-Sadler
Russ Lyon Sotheby's International Realty
(714) 745-9953
1 in this area
11 Total Sales
-
Caren Cowie-Redivo

Buyer's Agent in 2024
Caren Cowie-Redivo
HomeSmart
(602) 228-9030
2 in this area
7 Total Sales
-
Ilona Shorb
I
Buyer Co-Listing Agent in 2024
Ilona Shorb
HomeSmart
(480) 443-7400
1 in this area
4 Total Sales
-
Robin Fink

Seller's Agent in 2022
Robin Fink
Realty Executives
(480) 794-0256
8 in this area
42 Total Sales
-
Tricia Cormie

Buyer's Agent in 2022
Tricia Cormie
Russ Lyon Sotheby's International Realty
(602) 359-6988
1 in this area
82 Total Sales
Map
Source: Arizona Regional Multiple Listing Service (ARMLS)
MLS Number: 6734886
APN: 217-56-406
- 11993 E Mission Ln
- 12142 E San Victor Dr
- 11736 E Del Timbre Dr
- 9571 N 117th St
- 11664 E Caron St
- 11627 E Bella Vista Dr
- 11651 E Appaloosa Place
- 9148 N 115th Way
- 9475 N 115th Place
- 11691 E Turquoise Ave
- 9265 N 115th St
- 9053 N 123rd St
- 9540 N 114th Way
- 11717 E Estrella Ave
- 9415 N 124th St
- 10290 N 117th Place
- 11343 E Appaloosa Place
- 12550 E Silver Spur St
- 12313 E Gold Dust Ave
- 9353 N 113th Way
