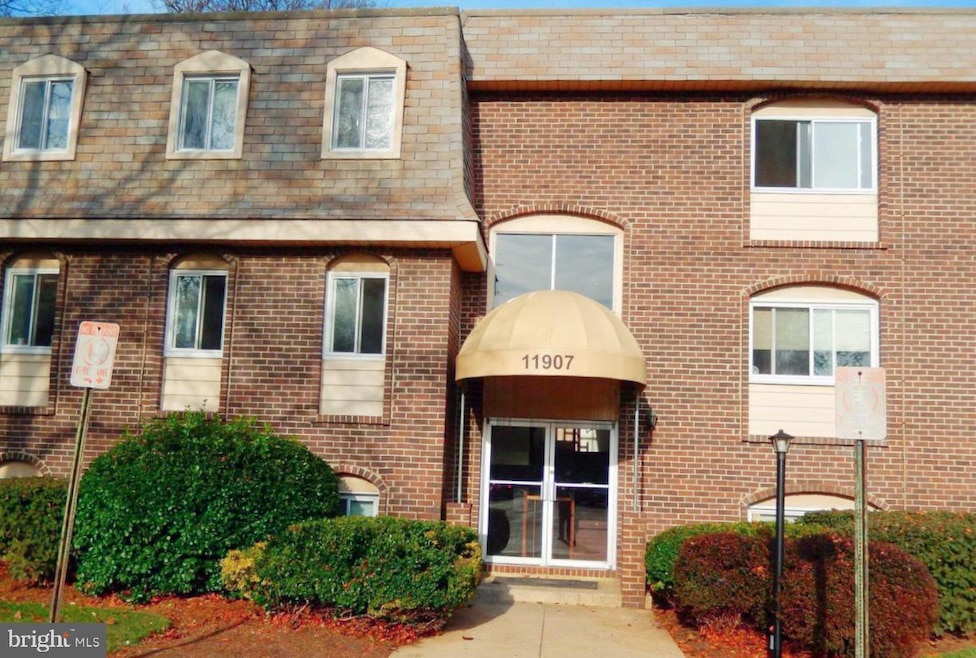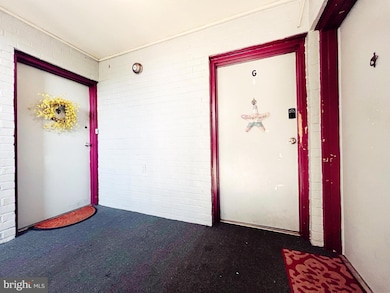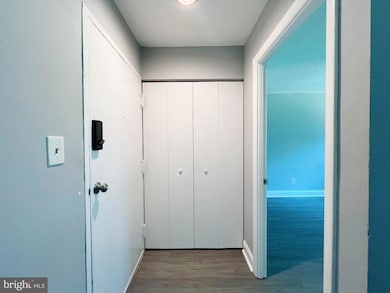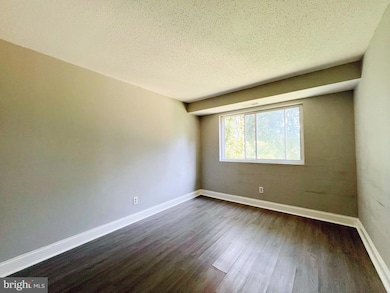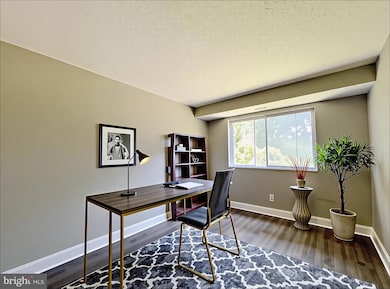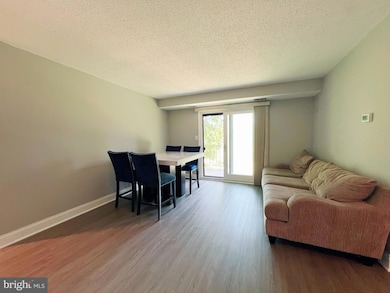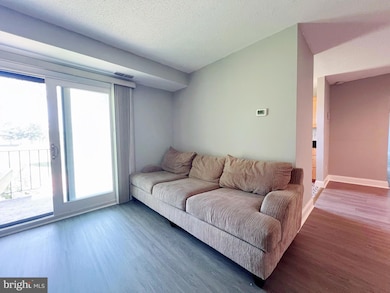11907 Tarragon Rd Unit G Reisterstown, MD 21136
Highlights
- Open Floorplan
- Upgraded Countertops
- Combination Dining and Living Room
- Traditional Architecture
- Forced Air Heating and Cooling System
About This Home
Welcome to this spacious 3-bedroom, 2-full bathroom condo located on the second floor, offering a serene balcony that overlooks a beautifully landscaped yard in Owings Mills.
The kitchen boasts a granite countertop, wood cabinetry, including a dishwasher and a gas oven/range. The windows and slider were updated in 2017, the refrigerator and exhaust fan were replaced in 2015, and the AC unite has been replaced in 2024. The master bedroom offers ample storage with large closets and an ensuite bathroom with a vanity, while a completely remodeled hallway bathroom adds modern comfort for guests or family.
Additionally, there is an independent locked storage unit (#G) in the basement for added convenience. This condo is ideally located close to shopping and public transportation, making it a perfect home for those seeking both comfort and convenience.
Listing Agent
(443) 310-4792 signaturecmd@gmail.com Next Dream Realty LLC License #667450 Listed on: 11/03/2025
Condo Details
Home Type
- Condominium
Est. Annual Taxes
- $1,990
Year Built
- Built in 1977
HOA Fees
- $323 Monthly HOA Fees
Home Design
- Traditional Architecture
- Entry on the 2nd floor
- Brick Exterior Construction
- Concrete Perimeter Foundation
Interior Spaces
- 1,046 Sq Ft Home
- Property has 1 Level
- Open Floorplan
- Combination Dining and Living Room
Kitchen
- Gas Oven or Range
- Range Hood
- Dishwasher
- Upgraded Countertops
- Disposal
Bedrooms and Bathrooms
- 3 Main Level Bedrooms
- 2 Full Bathrooms
Schools
- Franklin Middle School
- Franklin High School
Utilities
- Forced Air Heating and Cooling System
- Natural Gas Water Heater
Listing and Financial Details
- Residential Lease
- Security Deposit $1,700
- 12-Month Min and 36-Month Max Lease Term
- Available 11/4/25
- $50 Application Fee
- $100 Repair Deductible
- Assessor Parcel Number 04042100013462
Community Details
Overview
- Association fees include common area maintenance, snow removal
- Low-Rise Condominium
- Gardens At Owings Mills Subdivision
Pet Policy
- No Pets Allowed
Map
Source: Bright MLS
MLS Number: MDBC2145136
APN: 04-2100013462
- 11921 Tarragon Rd Unit H
- 11906 Tarragon Rd Unit I
- 11906 Tarragon Rd Unit J
- 11902 Tarragon Rd Unit A
- 12006 Tarragon Rd Unit L
- 119 W Cherry Hill Rd
- 601 Quicksilver Ct Unit 203
- 600 Quarry Place Ct
- 606 Quarry Place Ct
- 608 Quarry Place Ct
- 588 Quarry Place Ct
- 614 Quarry Place Ct
- 616 Quarry Place Ct
- 624 Quarry Place Ct
- 626 Quarry Place Ct
- 18 Austin Rd
- 605 Quarry View Ct Unit 307
- 118 Mardan Dr
- 105 Fitz Ct Unit 202
- 101 Fitz Ct Unit 202
- 11906 Tarragon Rd Unit I
- 215 Caraway Rd
- 10 Brookebury Dr
- 337 Cherrystone Ct
- 133 Hammershire Rd Unit C
- 133 Hammershire Rd Unit 133 Hammershire Unit C
- 5 Coliston Rd
- 25 Pittston Cir
- 401 Chartley Park Rd
- 331 Bryanstone Rd
- 33 Tattersaul Ct
- 534 Kennington Rd
- 1 Meridian Ln
- 43 Windbluff Ct
- 822 Joshua Tree Ct
- 16 Windbluff Ct
- 39 Silentwood Ct
- 22 Craftsman Ct
- 623 Saint Georges Station Rd
- 354 Kendig Dr
