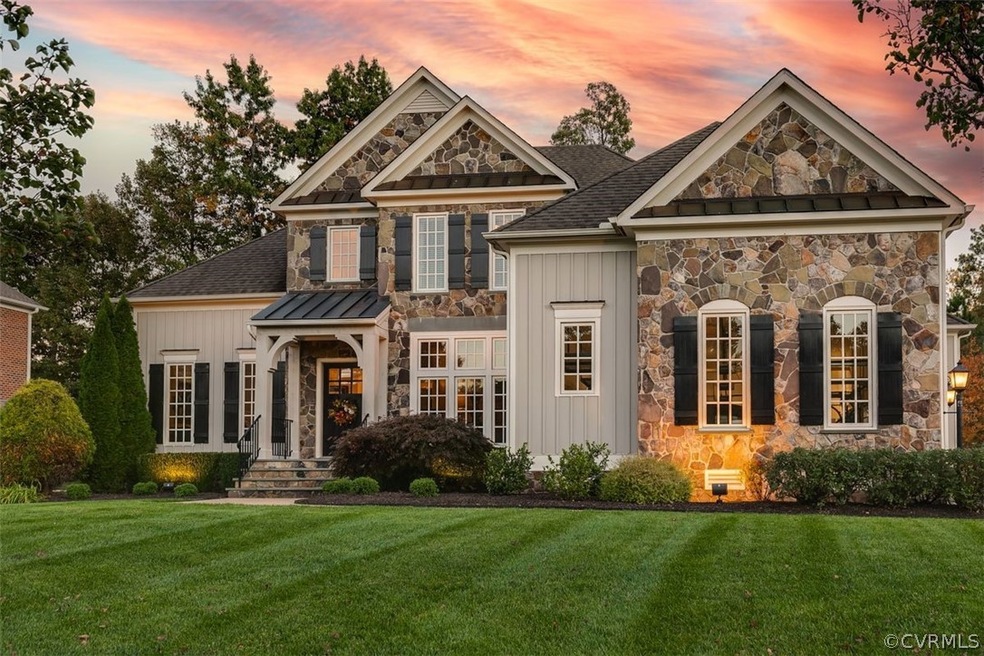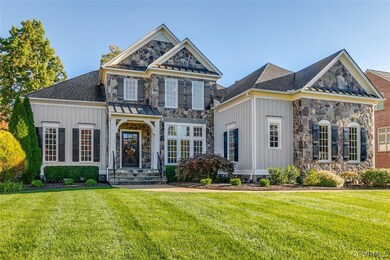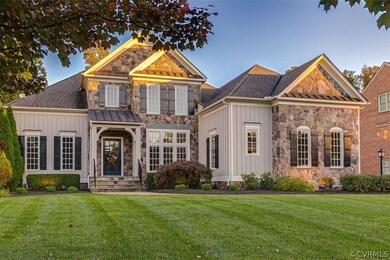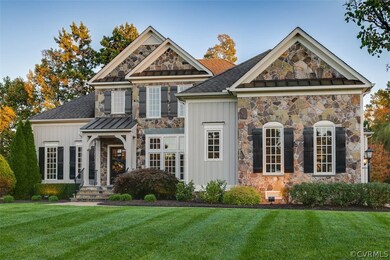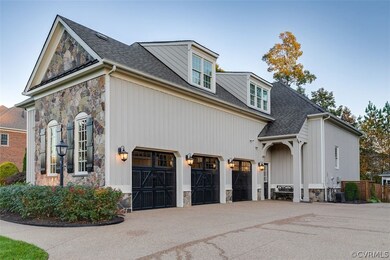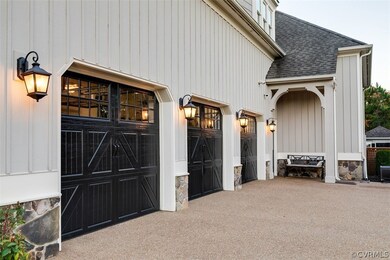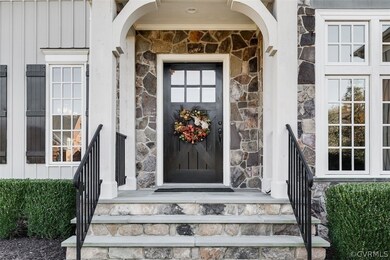
11908 Westcott Landing Ct Glen Allen, VA 23059
Wyndham NeighborhoodAbout This Home
As of January 2025This remarkable entertainer's delight rests comfortably on a level park like homesite in the most exclusive section of Grey Oaks! Extensive front and back landscaping and stone firepit make this home a sumptuous standout from it's neighbors! Warm and inviting covered back porch with full stainless steel gas grill, ice maker, fridge and television all call for watching the game on weekends with family and friends! Tired of moving, but know you will not always want a primary suite upstairs? Then look no further than to the first floor primary suite which is spacious and handsome with cool colors and wood floors. Put an end the debate on who keeps their side of the room cleaner by relishing in the joy of two primary suite bathrooms and two walk in closets! Endless possibilities abound for the upstairs loft: separate den, playroom or exercise room? Generous four additional bedrooms and three full baths round out the upper level! Extensive unfinished storage rooms, three car epoxy floored garage and shed allow for plenty of room for your overflow!
Last Agent to Sell the Property
Joyner Fine Properties License #0225083042 Listed on: 10/11/2022

Home Details
Home Type
Single Family
Est. Annual Taxes
$9,936
Year Built
2007
Lot Details
0
HOA Fees
$52 per month
Parking
3
Listing Details
- Property Type: Residential
- Property Sub Type: Single Family Residence
- Year Built: 2007
- Property Attached Yn: No
- Lot Size Acres: 0.4183
- Co List Office Mls Id: VRRO01
- Co List Office Phone: 804-282-3136
- Ownership: Individuals,Other
- Subdivision Name: Westcott At Grey Oaks
- Architectural Style: Craftsman, Two Story
- Garage Yn: Yes
- Unit Levels: Two
- New Construction: No
- Building Stories: 2
- Year Built Details: Actual
- ResoBuildingAreaSource: Assessor
- Property Sub Type Additional: Single Family Residence
- Special Features: None
- Stories: 2
Interior Features
- Flooring: Carpet, Ceramic Tile, Tile, Wood
- Basement: Crawl Space, Dirt Floor
- Appliances: Dishwasher, Exhaust Fan, Gas Cooking, Disposal, Gas Water Heater, Ice Maker, Microwave, Refrigerator, Range Hood, Stove
- Accessibility Features: Accessibility Features, Accessible Full Bath, Accessible Bedroom
- Basement YN: No
- Full Bathrooms: 5
- Half Bathrooms: 1
- Total Bedrooms: 5
- Fireplace Features: Gas, Vented
- Fireplaces: 1
- Fireplace: Yes
- Interior Amenities: Tray Ceiling(s), Ceiling Fan(s), Cathedral Ceiling(s), Dining Area, Separate/Formal Dining Room, Double Vanity, Eat-in Kitchen, Fireplace, Granite Counters, Garden Tub/Roman Tub, High Ceilings, High Speed Internet, Kitchen Island, Bath in Primary Bedroom, Pantry, Recessed Lighting, Cable TV, Wired for Data, Walk-In Closet(s), Window Treatments, Built In Shower Chair
- Living Area: 4344.0
- Stories: 2
- Window Features: Window Treatments
- ResoLivingAreaSource: Assessor
Exterior Features
- Roof: Shingle
- Fencing: Back Yard, Partial, Picket, Fenced
- Lot Features: Landscaped, Level
- Pool Features: Fenced, In Ground, Pool, Community
- Waterfront: No
- Construction Type: Drywall, Frame, HardiPlank Type, Stone
- Exterior Features: Gas Grill, Paved Driveway
- Other Structures: Shed(s), Pool House
- Patio And Porch Features: Rear Porch, Patio
- Property Condition: Resale
Garage/Parking
- Attached Garage: Yes
- Garage Spaces: 3.0
- Parking Features: Attached, Direct Access, Driveway, Garage, Garage Door Opener, Off Street, Paved, Garage Faces Rear
Utilities
- Heating: Forced Air, Natural Gas, Zoned
- Cooling: Central Air, Zoned
- Sewer: Public Sewer
- Water Source: Public
- Security: Security System, Smoke Detector(s)
- Cooling Y N: Yes
- Heating Yn: Yes
Condo/Co-op/Association
- Community Features: Common Grounds/Area, Community Pool, Home Owners Association, Pool, Tennis Court(s)
- Amenities: Landscaping, Management
- Association Fee: 620.0
- Association Fee Frequency: Annually
- Association: Yes
Fee Information
- Association Fee Includes: Association Management, Common Areas, Pool(s), Recreation Facilities, Reserve Fund, Snow Removal, Trash
Schools
- Middle Or Junior School: Short Pump
Lot Info
- Parcel Number: 739-771-6336
- Zoning Description: R2AC
- ResoLotSizeUnits: Acres
Tax Info
- Tax Year: 2022
- Tax Annual Amount: 7227.0
- Tax Lot: 31
MLS Schools
- Elementary School: Kaechele Elementary
- High School: Deep Run
Ownership History
Purchase Details
Home Financials for this Owner
Home Financials are based on the most recent Mortgage that was taken out on this home.Purchase Details
Purchase Details
Purchase Details
Home Financials for this Owner
Home Financials are based on the most recent Mortgage that was taken out on this home.Purchase Details
Home Financials for this Owner
Home Financials are based on the most recent Mortgage that was taken out on this home.Similar Homes in Glen Allen, VA
Home Values in the Area
Average Home Value in this Area
Purchase History
| Date | Type | Sale Price | Title Company |
|---|---|---|---|
| Deed | $1,025,000 | Old Republic National Title | |
| Warranty Deed | $845,000 | American Land Title Assn | |
| Deed | -- | None Available | |
| Warranty Deed | $840,000 | -- | |
| Warranty Deed | $799,950 | -- |
Mortgage History
| Date | Status | Loan Amount | Loan Type |
|---|---|---|---|
| Open | $160,000 | Credit Line Revolving | |
| Open | $820,000 | New Conventional | |
| Previous Owner | $700,000 | New Conventional | |
| Previous Owner | $755,900 | New Conventional | |
| Previous Owner | $696,750 | VA | |
| Previous Owner | $704,000 | VA |
Property History
| Date | Event | Price | Change | Sq Ft Price |
|---|---|---|---|---|
| 01/15/2025 01/15/25 | Sold | $1,299,000 | 0.0% | $299 / Sq Ft |
| 11/11/2024 11/11/24 | Pending | -- | -- | -- |
| 11/07/2024 11/07/24 | For Sale | $1,299,000 | +26.7% | $299 / Sq Ft |
| 01/11/2023 01/11/23 | Sold | $1,025,000 | -10.9% | $236 / Sq Ft |
| 11/03/2022 11/03/22 | Pending | -- | -- | -- |
| 10/11/2022 10/11/22 | For Sale | $1,150,000 | +36.1% | $265 / Sq Ft |
| 09/20/2018 09/20/18 | Sold | $845,000 | -3.4% | $188 / Sq Ft |
| 08/31/2018 08/31/18 | Pending | -- | -- | -- |
| 07/20/2018 07/20/18 | Price Changed | $874,377 | -2.5% | $195 / Sq Ft |
| 06/05/2018 06/05/18 | Price Changed | $897,155 | -3.0% | $200 / Sq Ft |
| 05/16/2018 05/16/18 | Price Changed | $924,725 | -2.6% | $206 / Sq Ft |
| 04/16/2018 04/16/18 | Price Changed | $949,688 | -4.0% | $212 / Sq Ft |
| 02/20/2018 02/20/18 | For Sale | $989,500 | +17.8% | $221 / Sq Ft |
| 04/26/2012 04/26/12 | Sold | $840,000 | -1.2% | $187 / Sq Ft |
| 03/06/2012 03/06/12 | Pending | -- | -- | -- |
| 01/17/2012 01/17/12 | For Sale | $850,000 | -- | $189 / Sq Ft |
Tax History Compared to Growth
Tax History
| Year | Tax Paid | Tax Assessment Tax Assessment Total Assessment is a certain percentage of the fair market value that is determined by local assessors to be the total taxable value of land and additions on the property. | Land | Improvement |
|---|---|---|---|---|
| 2025 | $9,936 | $1,043,300 | $260,000 | $783,300 |
| 2024 | $9,936 | $1,013,100 | $260,000 | $753,100 |
| 2023 | $8,611 | $1,013,100 | $260,000 | $753,100 |
| 2022 | $7,227 | $850,200 | $230,000 | $620,200 |
| 2021 | $7,223 | $813,100 | $210,000 | $603,100 |
| 2020 | $7,074 | $813,100 | $210,000 | $603,100 |
| 2019 | $6,984 | $802,700 | $210,000 | $592,700 |
| 2018 | $6,984 | $802,700 | $210,000 | $592,700 |
| 2017 | $6,984 | $802,700 | $210,000 | $592,700 |
| 2016 | $7,404 | $851,000 | $220,000 | $631,000 |
| 2015 | $7,035 | $851,000 | $220,000 | $631,000 |
| 2014 | $7,035 | $808,600 | $220,000 | $588,600 |
Agents Affiliated with this Home
-

Seller's Agent in 2025
Ravi Gutta
Robinhood Real Estate & Mortgage
(630) 865-2493
34 in this area
499 Total Sales
-

Buyer's Agent in 2025
Gary Duda
RE/MAX
(804) 938-5777
10 in this area
132 Total Sales
-

Seller's Agent in 2023
Jeannette Mock
Joyner Fine Properties
(804) 714-6469
2 in this area
97 Total Sales
-

Seller Co-Listing Agent in 2023
Peter Webb
The Steele Group
(804) 774-6632
2 in this area
22 Total Sales
-
K
Seller's Agent in 2018
Kevin Dowell
Long & Foster
(804) 366-2437
45 Total Sales
-

Seller's Agent in 2012
Clayton Gits
Real Broker LLC
(804) 601-4960
2 in this area
656 Total Sales
Map
Source: Central Virginia Regional MLS
MLS Number: 2228437
APN: 739-771-6336
- 5025 Ellis Meadows Ct
- 12300 Garnet Parke Cir
- 12300 Garnet Parke Cir
- 12300 Garnet Parke Cir
- 12300 Garnet Parke Cir
- 12300 Garnet Parke Cir
- 12300 Garnet Parke Cir
- 12300 Garnet Parke Cir
- 12300 Garnet Parke Cir
- 12300 Garnet Parke Cir
- 12300 Garnet Parke Cir
- 5308 Hillshire Way
- 12304 Garnet Parke Cir
- 12328 Garnet Parke Cir
- 11816 Autumnwood Ct
- 4796 Pouncey Tract Rd
- 5901 Barnstable Ct
- 5001 Old Millrace Ct
- 4905 Old Millrace Place
- 4534 Woodson Hills Way
