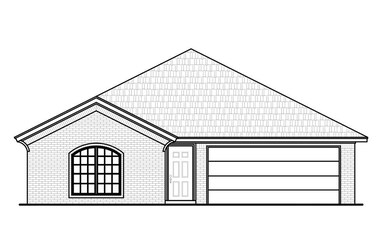
11909 SW 8th St Yukon, OK 73099
Mustang Creek NeighborhoodHighlights
- Traditional Architecture
- 2 Car Attached Garage
- Double Pane Windows
- Meadow Brook Intermediate School Rated A-
- Interior Lot
- Woodwork
About This Home
As of December 2021Violet Floor Plan, granite counter tops, open floor plan, nice living room area, covered patio. Energy efficient with tornado safety features. Estimated completion April.
Last Agent to Sell the Property
Sara Williamson
Central OK Real Estate Group Listed on: 11/17/2015
Home Details
Home Type
- Single Family
Est. Annual Taxes
- $2,706
Year Built
- Built in 2015 | Under Construction
Lot Details
- Wood Fence
- Interior Lot
HOA Fees
- $13 Monthly HOA Fees
Parking
- 2 Car Attached Garage
- Driveway
Home Design
- Traditional Architecture
- Brick Exterior Construction
- Slab Foundation
- Composition Roof
Interior Spaces
- 1,327 Sq Ft Home
- 1-Story Property
- Woodwork
- Self Contained Fireplace Unit Or Insert
- Double Pane Windows
Kitchen
- Electric Oven
- Electric Range
- Free-Standing Range
- Dishwasher
- Disposal
Bedrooms and Bathrooms
- 3 Bedrooms
- 2 Full Bathrooms
Outdoor Features
- Open Patio
Utilities
- Central Heating and Cooling System
- Cable TV Available
Community Details
- Association fees include greenbelt
- Mandatory home owners association
Listing and Financial Details
- Legal Lot and Block 43 / 1
Ownership History
Purchase Details
Home Financials for this Owner
Home Financials are based on the most recent Mortgage that was taken out on this home.Purchase Details
Purchase Details
Home Financials for this Owner
Home Financials are based on the most recent Mortgage that was taken out on this home.Purchase Details
Home Financials for this Owner
Home Financials are based on the most recent Mortgage that was taken out on this home.Similar Homes in Yukon, OK
Home Values in the Area
Average Home Value in this Area
Purchase History
| Date | Type | Sale Price | Title Company |
|---|---|---|---|
| Deed | $208,000 | New Title Company Name | |
| Deed | $191,000 | Trusted Title & Closing Llc | |
| Interfamily Deed Transfer | -- | Chicago Title Oklahoma | |
| Warranty Deed | $138,000 | Fatco |
Mortgage History
| Date | Status | Loan Amount | Loan Type |
|---|---|---|---|
| Previous Owner | $153,750 | New Conventional | |
| Previous Owner | $144,700 | VA | |
| Previous Owner | $137,920 | FHA |
Property History
| Date | Event | Price | Change | Sq Ft Price |
|---|---|---|---|---|
| 12/09/2021 12/09/21 | Sold | $208,000 | -1.0% | $160 / Sq Ft |
| 11/06/2021 11/06/21 | Pending | -- | -- | -- |
| 10/04/2021 10/04/21 | For Sale | $210,000 | +52.3% | $161 / Sq Ft |
| 04/28/2016 04/28/16 | Sold | $137,920 | +0.9% | $104 / Sq Ft |
| 03/14/2016 03/14/16 | Pending | -- | -- | -- |
| 11/17/2015 11/17/15 | For Sale | $136,691 | -- | $103 / Sq Ft |
Tax History Compared to Growth
Tax History
| Year | Tax Paid | Tax Assessment Tax Assessment Total Assessment is a certain percentage of the fair market value that is determined by local assessors to be the total taxable value of land and additions on the property. | Land | Improvement |
|---|---|---|---|---|
| 2024 | $2,706 | $25,090 | $4,800 | $20,290 |
| 2023 | $2,706 | $23,895 | $4,800 | $19,095 |
| 2022 | $2,262 | $19,680 | $3,600 | $16,080 |
| 2021 | $2,069 | $18,072 | $3,600 | $14,472 |
| 2020 | $2,023 | $17,488 | $3,600 | $13,888 |
| 2019 | $2,038 | $17,634 | $3,600 | $14,034 |
| 2018 | $1,830 | $16,547 | $3,600 | $12,947 |
| 2017 | $1,806 | $16,547 | $3,600 | $12,947 |
| 2016 | $26 | $222 | $222 | $0 |
| 2015 | -- | $222 | $222 | $0 |
| 2014 | -- | $222 | $222 | $0 |
Agents Affiliated with this Home
-
L
Seller's Agent in 2021
Lisa Soltesz
Opendoor Brokerage LLC
(214) 378-3667
-
J
Buyer's Agent in 2021
Justin Bowers
Chalk Realty LLC
(405) 905-5439
-
S
Seller's Agent in 2016
Sara Williamson
Central OK Real Estate Group
(405) 476-1671
79 in this area
1,232 Total Sales
-
Amanda Owen

Buyer's Agent in 2016
Amanda Owen
Partners Real Estate LLC
(405) 519-6476
74 Total Sales
Map
Source: MLSOK
MLS Number: 710564
APN: 090116448
- 1000 Redwood Creek Dr
- 1008 Redwood Creek Dr
- 1016 Redwood Creek Dr
- 1105 Redwood Creek Dr
- 1101 Redwood Creek Dr
- 1100 Redwood Creek Dr
- 1005 Redwood Creek Dr
- 900 Aspen Creek Terrace
- 1105 Acacia Creek Dr
- 1004 Aspen Creek Terrace
- 1108 Acacia Creek Dr
- 1113 Acacia Creek Dr
- 1104 Hickory Creek Dr
- 1116 Acacia Creek Dr
- 1121 Acacia Creek Dr
- 612 Cactus Ct
- 621 Bluegrass Ln
- 512 Conestoga Dr
- 12032 SW 10th St
- 1208 Hickory Creek Dr

