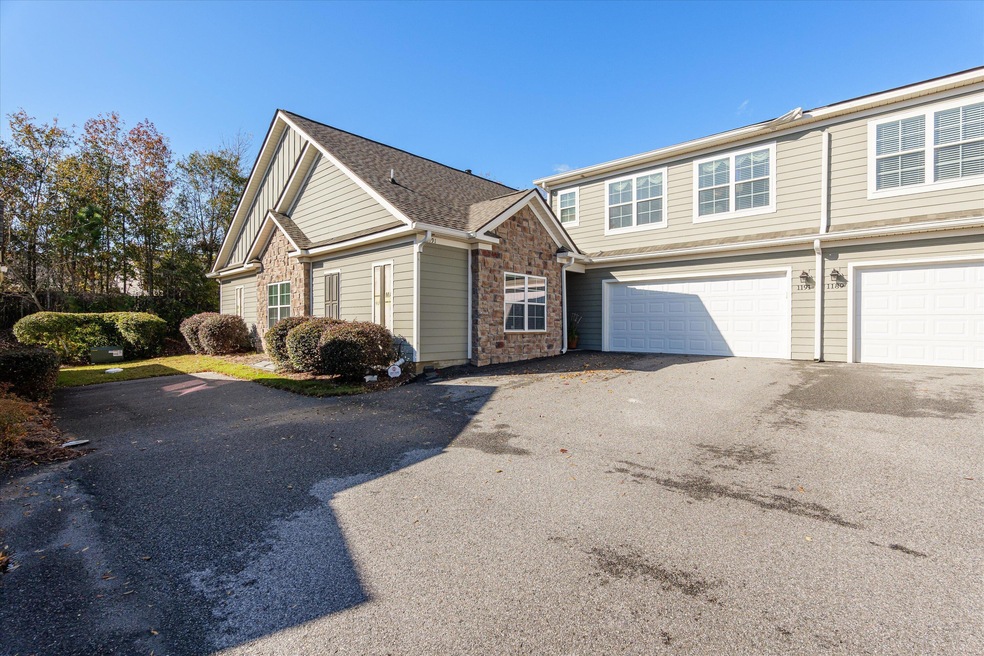
1191 Brookstone Way Augusta, GA 30909
Belair NeighborhoodHighlights
- Gated Community
- Wood Flooring
- Finished Attic
- Johnson Magnet Rated 10
- Main Floor Primary Bedroom
- Community Pool
About This Home
As of March 2025Quality, character, and style can be found in this 4 bedroom, 2.5 bath condo. The main floor includes owner's suite, 2 additional bedrooms, eat-in kitchen, dining room and family room. with a gas fireplace. The living room overlooks the covered patio for easy entertaining. Upstairs Flex room with your own bathroom has been convereted to another dream owner's suite! Luxiry at its best with no outdoor maintenance. Conveniently located to shopping, dining, hospitals and major thoroughfares.
Last Agent to Sell the Property
Blanchard & Calhoun Real Estate Co License #373614 Listed on: 12/16/2024

Property Details
Home Type
- Condominium
Est. Annual Taxes
- $1,422
Year Built
- Built in 2017
Lot Details
- Landscaped
HOA Fees
- $300 Monthly HOA Fees
Parking
- 2 Car Attached Garage
Home Design
- Slab Foundation
- Composition Roof
- HardiePlank Type
- Stone
Interior Spaces
- 2,920 Sq Ft Home
- 1.5-Story Property
- Ceiling Fan
- Gas Log Fireplace
- Insulated Windows
- Family Room with Fireplace
- Breakfast Room
- Formal Dining Room
- Washer and Electric Dryer Hookup
Kitchen
- Cooktop
- Microwave
- Dishwasher
- Kitchen Island
- Disposal
Flooring
- Wood
- Carpet
- Ceramic Tile
Bedrooms and Bathrooms
- 4 Bedrooms
- Primary Bedroom on Main
- Walk-In Closet
Attic
- Pull Down Stairs to Attic
- Finished Attic
Home Security
Outdoor Features
- Patio
- Porch
Utilities
- Forced Air Heating and Cooling System
- Heat Pump System
- Electric Water Heater
- Cable TV Available
Listing and Financial Details
- Assessor Parcel Number 0402223000
- $1,000 Seller Concession
Community Details
Recreation
- Community Pool
Security
- Gated Community
- Storm Windows
- Storm Doors
- Fire and Smoke Detector
Ownership History
Purchase Details
Home Financials for this Owner
Home Financials are based on the most recent Mortgage that was taken out on this home.Purchase Details
Purchase Details
Similar Homes in Augusta, GA
Home Values in the Area
Average Home Value in this Area
Purchase History
| Date | Type | Sale Price | Title Company |
|---|---|---|---|
| Warranty Deed | $372,000 | -- | |
| Warranty Deed | $257,675 | -- | |
| Warranty Deed | $360,000 | -- |
Property History
| Date | Event | Price | Change | Sq Ft Price |
|---|---|---|---|---|
| 03/14/2025 03/14/25 | Sold | $372,000 | 0.0% | $127 / Sq Ft |
| 01/21/2025 01/21/25 | Pending | -- | -- | -- |
| 01/16/2025 01/16/25 | Price Changed | $372,000 | -0.8% | $127 / Sq Ft |
| 12/16/2024 12/16/24 | For Sale | $375,000 | -- | $128 / Sq Ft |
Tax History Compared to Growth
Tax History
| Year | Tax Paid | Tax Assessment Tax Assessment Total Assessment is a certain percentage of the fair market value that is determined by local assessors to be the total taxable value of land and additions on the property. | Land | Improvement |
|---|---|---|---|---|
| 2024 | $1,422 | $126,344 | $18,000 | $108,344 |
| 2023 | $1,422 | $147,552 | $18,000 | $129,552 |
| 2022 | $1,554 | $125,029 | $18,000 | $107,029 |
| 2021 | $1,443 | $102,510 | $18,000 | $84,510 |
| 2020 | $1,455 | $102,510 | $18,000 | $84,510 |
| 2019 | $1,481 | $98,176 | $18,000 | $80,176 |
| 2018 | $3,383 | $98,176 | $18,000 | $80,176 |
| 2017 | $496 | $15,300 | $15,300 | $0 |
| 2016 | $497 | $15,300 | $15,300 | $0 |
| 2015 | $501 | $15,300 | $15,300 | $0 |
| 2014 | $502 | $15,300 | $15,300 | $0 |
Agents Affiliated with this Home
-

Seller's Agent in 2025
Carol Duggan
Blanchard & Calhoun Real Estate Co
(706) 799-9486
7 in this area
111 Total Sales
-
D
Buyer's Agent in 2025
Donald Fieldhouse
Jim Hadden Real Estate
(239) 774-6598
10 in this area
4,923 Total Sales
Map
Source: Aiken Association of REALTORS®
MLS Number: 215006
APN: 0402223000
- 1215 Brookstone Way
- 1230 Brookstone Way
- 3023 Hillcreek Dr
- 5102 Wheeler Lake Rd
- 1133 Brookstone Way
- 5131 Wheeler Lake Rd
- 1125 Brookstone Way
- 1404 Feldspar Ct
- 5034 Wheeler Lake Rd
- 8030 Reagan Cir
- 2949 Hillcreek Dr
- 3605 Wrightsboro Rd
- 2003 Caton Dr
- 107 Barts Dr
- 1402 Marks Church Rd
- 4005 Calypso Dr
- 308 Nevis Dr
- 4028 Calypso Dr
- 300 Nevis Dr
- 3379 Wedgewood Dr
