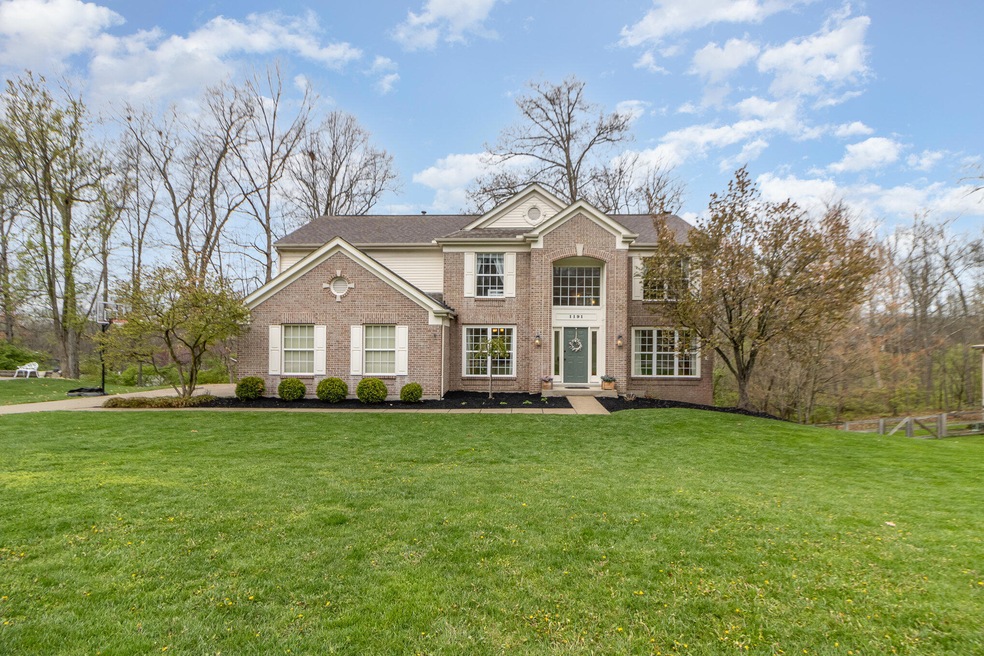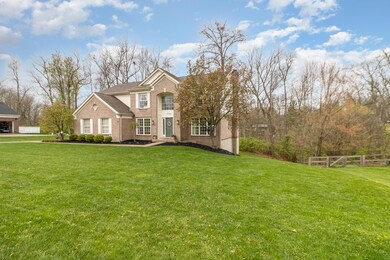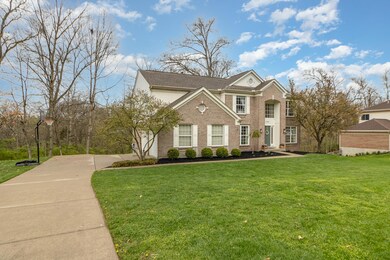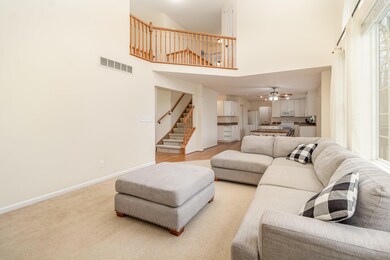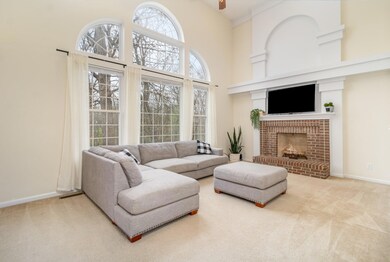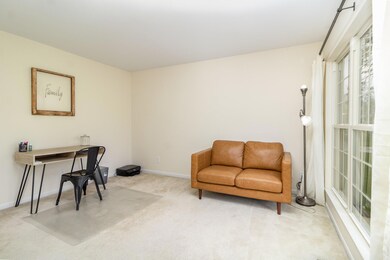
Highlights
- 0.5 Acre Lot
- Open Floorplan
- Wooded Lot
- Shirley Mann Elementary School Rated A
- Deck
- Traditional Architecture
About This Home
As of May 2024Welcome Home! This amazing two-story home features 4 bedrooms and 2.5 bathrooms, providing plenty of space for relaxation and privacy. The interior boasts hardwood floors, a gas fireplace, and high ceilings creating a warm and inviting atmosphere for all who visit. The home is located on a 1/2-acre lot, sits in a quiet cul-de-sac, and offers a calming retreat with a peaceful wooded view. With this spacious yard, you will have plenty of room for outdoor activities and entertainment, making it perfect for gatherings with family and friends. With its convenient location, this property offers easy access to a variety of amenities, including shopping centers, restaurants, parks, and top-rated schools. With its desirable location and charming features, this home presents an exceptional opportunity for those seeking the perfect place to call home. Buyer to verify all information.
Last Agent to Sell the Property
Real Broker, LLC License #280760 Listed on: 04/12/2024

Home Details
Home Type
- Single Family
Est. Annual Taxes
- $4,194
Year Built
- Built in 1997
Lot Details
- 0.5 Acre Lot
- Cleared Lot
- Wooded Lot
HOA Fees
- $38 Monthly HOA Fees
Parking
- 2 Car Garage
- Side Facing Garage
- Driveway
Home Design
- Traditional Architecture
- Brick Exterior Construction
- Poured Concrete
- Shingle Roof
- Vinyl Siding
Interior Spaces
- 2-Story Property
- Open Floorplan
- Tray Ceiling
- High Ceiling
- Ceiling Fan
- Recessed Lighting
- Brick Fireplace
- Gas Fireplace
- Insulated Windows
- Entryway
- Family Room
- Living Room with Fireplace
- Breakfast Room
- Dining Room
- Storage
- Neighborhood Views
Kitchen
- Eat-In Kitchen
- Breakfast Bar
- Electric Oven
- Microwave
- Dishwasher
- Kitchen Island
- Granite Countertops
Flooring
- Wood
- Carpet
Bedrooms and Bathrooms
- 4 Bedrooms
- En-Suite Primary Bedroom
- En-Suite Bathroom
- Walk-In Closet
Laundry
- Dryer
- Washer
Finished Basement
- Walk-Out Basement
- Basement Fills Entire Space Under The House
- Basement Storage
Outdoor Features
- Deck
Schools
- Shirley Mann Elementary School
- Gray Middle School
- Ryle High School
Utilities
- Forced Air Heating and Cooling System
- Heating System Uses Natural Gas
- High Speed Internet
Listing and Financial Details
- Assessor Parcel Number 064.04-07-126.00
Community Details
Overview
- Association fees include ground maintenance
- Towne Properties Association, Phone Number (859) 291-5858
- On-Site Maintenance
Recreation
- Community Playground
- Trails
Ownership History
Purchase Details
Home Financials for this Owner
Home Financials are based on the most recent Mortgage that was taken out on this home.Purchase Details
Home Financials for this Owner
Home Financials are based on the most recent Mortgage that was taken out on this home.Similar Homes in Union, KY
Home Values in the Area
Average Home Value in this Area
Purchase History
| Date | Type | Sale Price | Title Company |
|---|---|---|---|
| Warranty Deed | $440,000 | None Listed On Document | |
| Deed | $375,000 | Kentucky Land Title Agency |
Mortgage History
| Date | Status | Loan Amount | Loan Type |
|---|---|---|---|
| Open | $140,000 | New Conventional | |
| Previous Owner | $354,300 | New Conventional | |
| Previous Owner | $837,994 | Commercial |
Property History
| Date | Event | Price | Change | Sq Ft Price |
|---|---|---|---|---|
| 05/23/2024 05/23/24 | Sold | $440,000 | 0.0% | -- |
| 04/13/2024 04/13/24 | Pending | -- | -- | -- |
| 04/12/2024 04/12/24 | For Sale | $440,000 | +17.3% | -- |
| 12/16/2021 12/16/21 | For Sale | $375,000 | 0.0% | -- |
| 12/10/2021 12/10/21 | Sold | $375,000 | -- | -- |
| 11/15/2021 11/15/21 | Pending | -- | -- | -- |
Tax History Compared to Growth
Tax History
| Year | Tax Paid | Tax Assessment Tax Assessment Total Assessment is a certain percentage of the fair market value that is determined by local assessors to be the total taxable value of land and additions on the property. | Land | Improvement |
|---|---|---|---|---|
| 2024 | $4,194 | $375,000 | $50,000 | $325,000 |
| 2023 | $4,343 | $375,000 | $50,000 | $325,000 |
| 2022 | $4,210 | $375,000 | $50,000 | $325,000 |
| 2021 | $3,215 | $279,100 | $50,000 | $229,100 |
| 2020 | $2,940 | $256,830 | $38,000 | $218,830 |
| 2019 | $2,975 | $256,830 | $38,000 | $218,830 |
| 2018 | $3,005 | $256,830 | $38,000 | $218,830 |
| 2017 | $2,930 | $256,830 | $38,000 | $218,830 |
| 2015 | $2,894 | $256,830 | $38,000 | $218,830 |
| 2013 | -- | $256,830 | $38,000 | $218,830 |
Agents Affiliated with this Home
-

Seller's Agent in 2024
Heather Pilcher
Real Broker, LLC
(208) 709-4778
14 in this area
164 Total Sales
-

Buyer's Agent in 2024
Aileen Taylor
Huff Realty - Florence
(859) 322-5885
14 in this area
147 Total Sales
-

Seller's Agent in 2021
Michael Parker
Huff Realty - Florence
(859) 912-3205
85 in this area
632 Total Sales
Map
Source: Northern Kentucky Multiple Listing Service
MLS Number: 621919
APN: 064.04-07-126.00
- 1095 Whirlaway Dr
- 10608 Pegasus Ct
- 6800 Green Isle Ln
- 815 Devin Ct
- 1018 Whirlaway Dr
- 1342 Coastal Ct
- 974 Whirlaway Dr
- 1392 Ponder Ct
- 963 Riva Ridge Ct
- 14890 Cool Springs Blvd
- 10887 Saint Andrews Dr
- 11179 War Admiral Dr
- 1217 Citation Dr
- 12988 Pavilion Ct
- 1655 Frogtown Rd
- 1025 Hyperion Ct
- 812 Keeneland Green Dr
- 10572 Brookhurst Ln S
- 1285 Edinburgh Ln
- 10797 Saint Leger Cir
