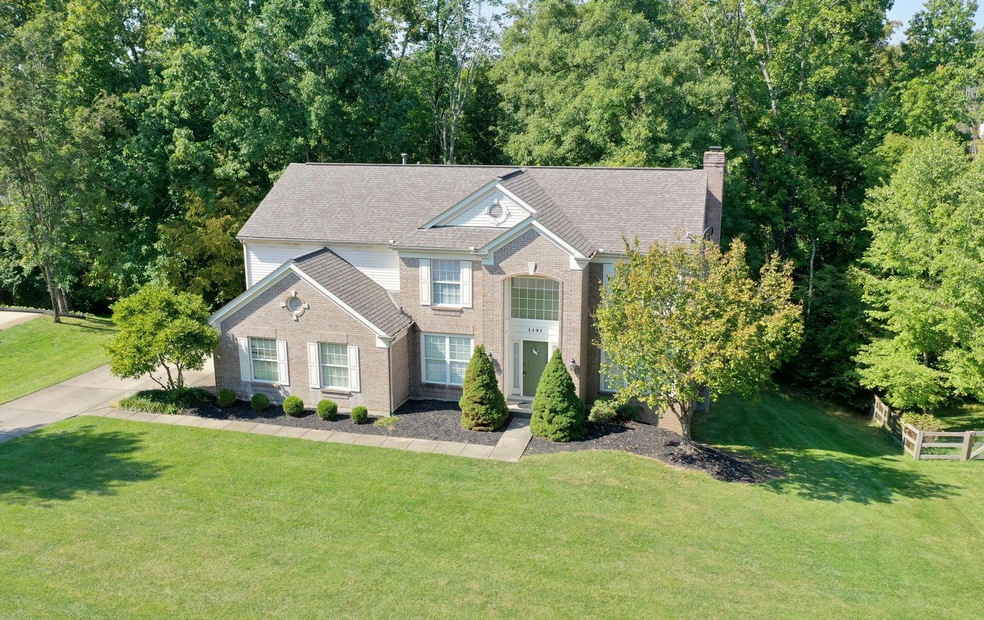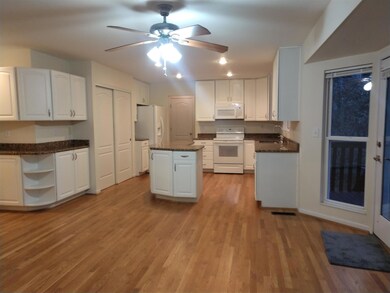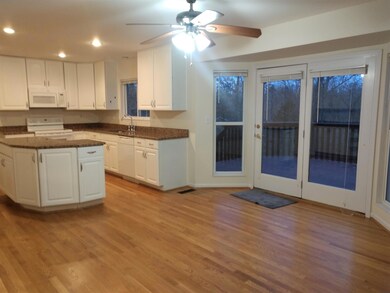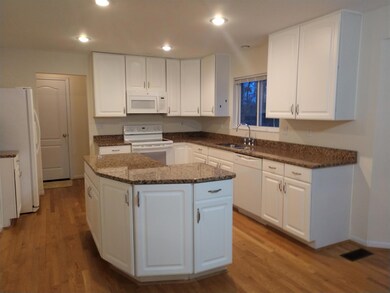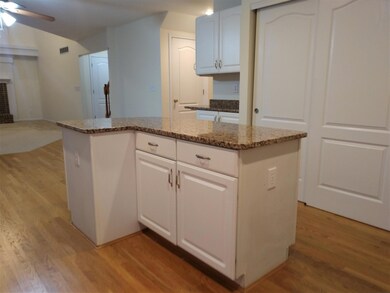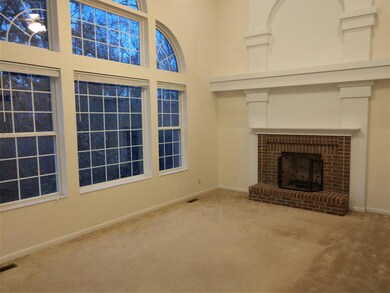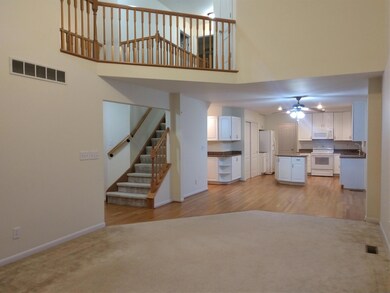
Highlights
- View of Trees or Woods
- 0.5 Acre Lot
- Traditional Architecture
- Shirley Mann Elementary School Rated A
- Deck
- Cathedral Ceiling
About This Home
As of May 2024SOLD WHEN SUBMITTED* 4 Bed, 2.5 Bath home situated on cul-de-sac street & wooded lot*2 Story foyer, study, formal dining, 2 Story Great Room w/ gas FP*Kitchen w/ granite countertops, Breakfast area, pantry, white cabinets & appliances & walkout to wood deck overlooking the wooded lot*Half bath & Laundry on main floor*Master Suite w/ soaker tub, walk-in shower & walk-in closet*3 Beds & 1 full bath on upper floor*Partial finished basement w/ walkout & huge storage area*2 car garage & large driveway*Ryle High School
Home Details
Home Type
- Single Family
Est. Annual Taxes
- $4,194
Year Built
- Built in 1997
Lot Details
- 0.5 Acre Lot
- Lot Dimensions are 113' x 162' x 137' x 195'
- Cleared Lot
HOA Fees
- $40 Monthly HOA Fees
Parking
- 2 Car Garage
- Side Facing Garage
- Garage Door Opener
- Driveway
Property Views
- Woods
- Neighborhood
Home Design
- Traditional Architecture
- Brick Exterior Construction
- Poured Concrete
- Shingle Roof
- Vinyl Siding
Interior Spaces
- 2-Story Property
- Tray Ceiling
- Cathedral Ceiling
- Ceiling Fan
- Recessed Lighting
- Chandelier
- Gas Fireplace
- Insulated Windows
- Panel Doors
- Entryway
- Family Room with entrance to outdoor space
- Family Room
- Living Room with Fireplace
- Breakfast Room
- Formal Dining Room
- Storage Room
- Finished Basement
- Walk-Out Basement
Kitchen
- Eat-In Kitchen
- Electric Oven
- Microwave
- Dishwasher
- Kitchen Island
- Granite Countertops
- Disposal
Flooring
- Wood
- Carpet
- Concrete
Bedrooms and Bathrooms
- 4 Bedrooms
- En-Suite Primary Bedroom
- Walk-In Closet
Laundry
- Laundry Room
- Laundry on upper level
- Dryer
- Washer
Outdoor Features
- Deck
Schools
- Shirley Mann Elementary School
- Gray Middle School
- Ryle High School
Utilities
- Forced Air Heating and Cooling System
- Heating System Uses Natural Gas
Listing and Financial Details
- Assessor Parcel Number 064.04-07-126.00
Community Details
Overview
- Association fees include ground maintenance, management
- Towne Properties Association, Phone Number (859) 291-5858
- On-Site Maintenance
Recreation
- Community Playground
- Trails
Security
- Resident Manager or Management On Site
Ownership History
Purchase Details
Home Financials for this Owner
Home Financials are based on the most recent Mortgage that was taken out on this home.Purchase Details
Home Financials for this Owner
Home Financials are based on the most recent Mortgage that was taken out on this home.Map
Similar Homes in Union, KY
Home Values in the Area
Average Home Value in this Area
Purchase History
| Date | Type | Sale Price | Title Company |
|---|---|---|---|
| Warranty Deed | $440,000 | None Listed On Document | |
| Deed | $375,000 | Kentucky Land Title Agency |
Mortgage History
| Date | Status | Loan Amount | Loan Type |
|---|---|---|---|
| Open | $140,000 | New Conventional | |
| Previous Owner | $354,300 | New Conventional | |
| Previous Owner | $837,994 | Commercial |
Property History
| Date | Event | Price | Change | Sq Ft Price |
|---|---|---|---|---|
| 05/23/2024 05/23/24 | Sold | $440,000 | 0.0% | -- |
| 04/13/2024 04/13/24 | Pending | -- | -- | -- |
| 04/12/2024 04/12/24 | For Sale | $440,000 | +17.3% | -- |
| 12/16/2021 12/16/21 | For Sale | $375,000 | 0.0% | -- |
| 12/10/2021 12/10/21 | Sold | $375,000 | -- | -- |
| 11/15/2021 11/15/21 | Pending | -- | -- | -- |
Tax History
| Year | Tax Paid | Tax Assessment Tax Assessment Total Assessment is a certain percentage of the fair market value that is determined by local assessors to be the total taxable value of land and additions on the property. | Land | Improvement |
|---|---|---|---|---|
| 2024 | $4,194 | $375,000 | $50,000 | $325,000 |
| 2023 | $4,343 | $375,000 | $50,000 | $325,000 |
| 2022 | $4,210 | $375,000 | $50,000 | $325,000 |
| 2021 | $3,215 | $279,100 | $50,000 | $229,100 |
| 2020 | $2,940 | $256,830 | $38,000 | $218,830 |
| 2019 | $2,975 | $256,830 | $38,000 | $218,830 |
| 2018 | $3,005 | $256,830 | $38,000 | $218,830 |
| 2017 | $2,930 | $256,830 | $38,000 | $218,830 |
| 2015 | $2,894 | $256,830 | $38,000 | $218,830 |
| 2013 | -- | $256,830 | $38,000 | $218,830 |
Source: Northern Kentucky Multiple Listing Service
MLS Number: 600216
APN: 064.04-07-126.00
- 11011 War Admiral Dr
- 1110 Grindstone Ct
- 10883 Eddie Ct
- 10952 Arcaro Ln
- 10823 Sedco Dr
- 10616 Pegasus Ct
- 820 Johnstown Ct
- 10871 Sedco Dr
- 1337 Oxley Ct
- 1048 Aristides Dr
- 1316 Oxley Ct
- 10678 War Admiral Dr
- 961 Whirlaway Dr
- 10832 Doral Ct
- 10826 Sawgrass Ct
- 10802 Doral Ct
- 14090 Bridlegate Dr
- 902 Man o War Blvd
- 10550 War Admiral Dr
- 10900 Triple Crown Blvd
