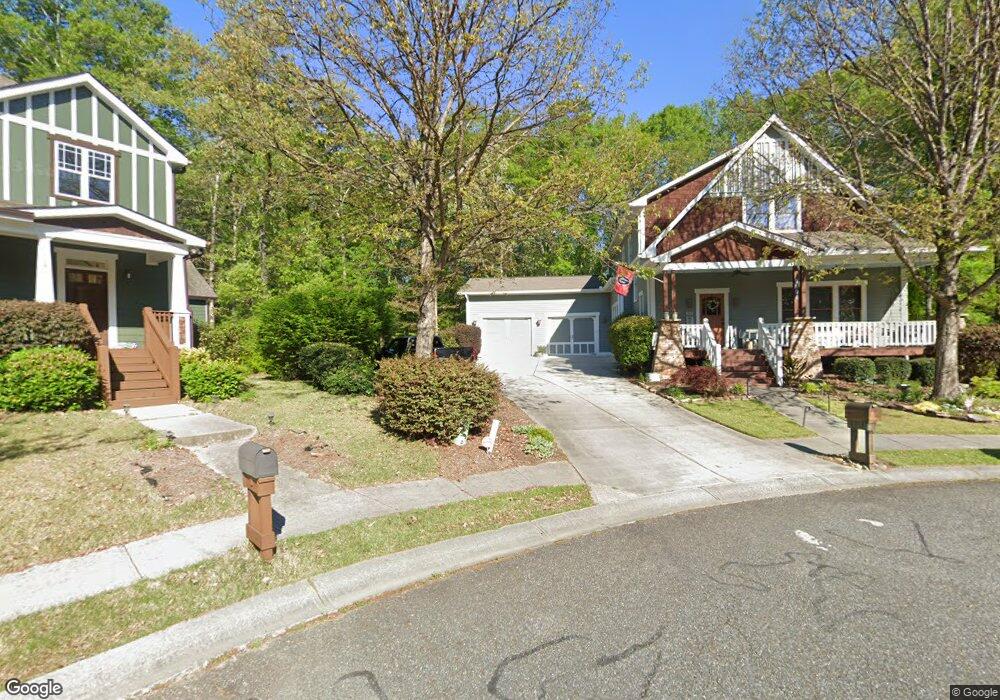1191 Cobblestone Ln Bogart, GA 30622
Estimated Value: $677,000 - $952,000
5
Beds
5
Baths
4,800
Sq Ft
$169/Sq Ft
Est. Value
About This Home
This home is located at 1191 Cobblestone Ln, Bogart, GA 30622 and is currently estimated at $812,322, approximately $169 per square foot. 1191 Cobblestone Ln is a home located in Oconee County with nearby schools including Rocky Branch Elementary School, Malcom Bridge Middle School, and North Oconee High School.
Ownership History
Date
Name
Owned For
Owner Type
Purchase Details
Closed on
Mar 31, 2020
Sold by
Hidden Glen
Bought by
Chrisohon Andrew P and Chrisohon Kathryn J
Current Estimated Value
Home Financials for this Owner
Home Financials are based on the most recent Mortgage that was taken out on this home.
Original Mortgage
$416,000
Outstanding Balance
$367,119
Interest Rate
3.2%
Mortgage Type
New Conventional
Estimated Equity
$445,203
Purchase Details
Closed on
Apr 25, 2018
Sold by
Youngblood Amy
Bought by
Hidden Glen
Home Financials for this Owner
Home Financials are based on the most recent Mortgage that was taken out on this home.
Original Mortgage
$483,369
Interest Rate
4.44%
Mortgage Type
New Conventional
Purchase Details
Closed on
Nov 21, 2017
Sold by
Pensyl Amy
Bought by
Youngblood Amy
Purchase Details
Closed on
May 8, 2006
Sold by
Not Provided
Bought by
Pensyl Patrick B and Pensyl Amy
Home Financials for this Owner
Home Financials are based on the most recent Mortgage that was taken out on this home.
Original Mortgage
$310,000
Interest Rate
6.39%
Mortgage Type
New Conventional
Purchase Details
Closed on
Apr 6, 2005
Sold by
Pete Moss Partners Llc
Bought by
Wiedower Marcus
Create a Home Valuation Report for This Property
The Home Valuation Report is an in-depth analysis detailing your home's value as well as a comparison with similar homes in the area
Home Values in the Area
Average Home Value in this Area
Purchase History
| Date | Buyer | Sale Price | Title Company |
|---|---|---|---|
| Chrisohon Andrew P | $520,000 | -- | |
| Hidden Glen | $483,369 | -- | |
| Youngblood Amy | -- | -- | |
| Pensyl Patrick B | $560,000 | -- | |
| Wiedower Marcus | $66,250 | -- |
Source: Public Records
Mortgage History
| Date | Status | Borrower | Loan Amount |
|---|---|---|---|
| Open | Chrisohon Andrew P | $416,000 | |
| Previous Owner | Hidden Glen | $483,369 | |
| Previous Owner | Pensyl Patrick B | $310,000 |
Source: Public Records
Tax History Compared to Growth
Tax History
| Year | Tax Paid | Tax Assessment Tax Assessment Total Assessment is a certain percentage of the fair market value that is determined by local assessors to be the total taxable value of land and additions on the property. | Land | Improvement |
|---|---|---|---|---|
| 2024 | $4,847 | $257,946 | $30,000 | $227,946 |
| 2023 | $4,820 | $244,624 | $20,000 | $224,624 |
| 2022 | $4,701 | $219,125 | $20,000 | $199,125 |
| 2021 | $4,629 | $199,952 | $20,000 | $179,952 |
| 2020 | $4,250 | $183,280 | $20,000 | $163,280 |
| 2019 | $4,103 | $176,973 | $14,000 | $162,973 |
| 2018 | $3,636 | $155,510 | $14,000 | $141,510 |
| 2017 | $3,621 | $154,854 | $14,000 | $140,854 |
| 2016 | $3,602 | $154,073 | $14,000 | $140,073 |
| 2015 | $3,418 | $145,984 | $14,000 | $131,984 |
| 2014 | $3,432 | $143,298 | $16,000 | $127,298 |
| 2013 | -- | $138,195 | $16,000 | $122,195 |
Source: Public Records
Map
Nearby Homes
- 1120 Pearl Way
- 1060 Cobblestone Ln
- 1250 Pete Dickens Rd
- 1090 Talus St
- 4100 Monroe Hwy
- 4400 Monroe Hwy Unit PARCEL 1-7
- 3240 Monroe Hwy
- 2130 Keeneland Dr
- 1851 McNutt Creek Rd
- 1811 McNutt Creek Rd
- 2130 Keeneland Dr
- 1060 Fox Hollow Ct
- 2188 Day Dr
- 1640 Madison Ct
- 2986 Coralbell Dr
- 1180 Summerfield Ln
- 1145 Summerfield Ln
- 1191 Cobblestone Ln
- 1191 1191 Cobblestone Park
- 1190 Cobblestone Ln
- 1181 Cobblestone Ln
- 1181 Cobblestone Ln Unit Lot 13
- 1180 Cobblestone Ln
- 1161 Cobblestone Ln
- 1150 Pearl Way Unit 32
- 1031 Cobblestone Way
- 1141 Cobblestone Ln
- 1320 McNutt Creek Rd
- 1041 Cobblestone Way
- 1151 Pearl Way
- 1051 Cobblestone Way
- 1061 Cobblestone Way Unit 20
- 1061 Cobblestone Way Unit 4
- 1061 Cobblestone Way
- 1221 Pearl Way
- 1121 Cobblestone Ln
