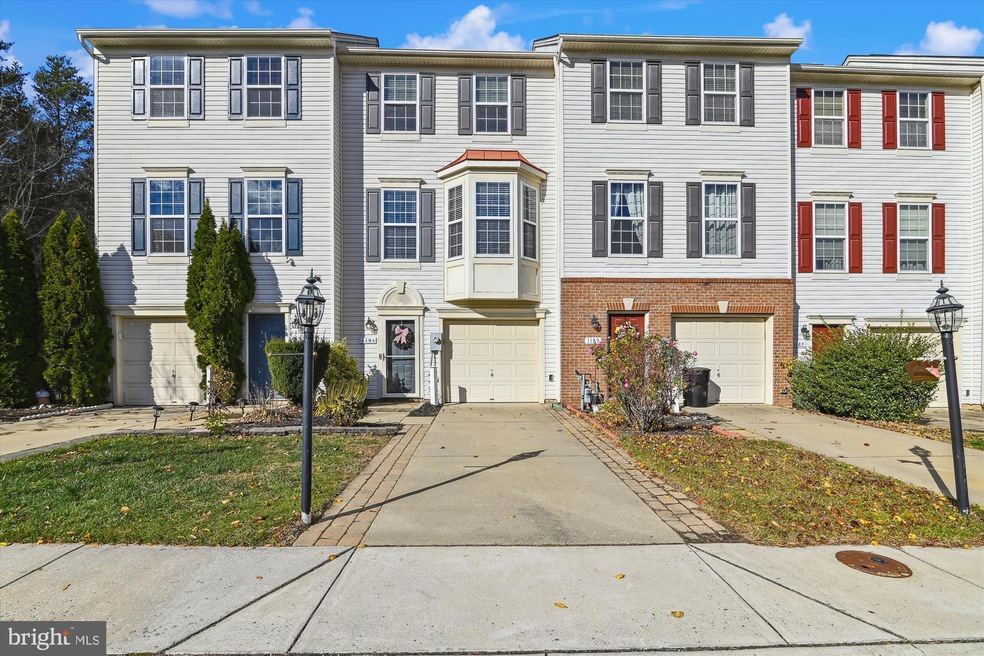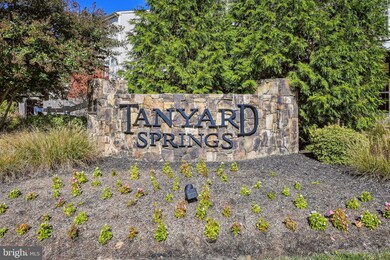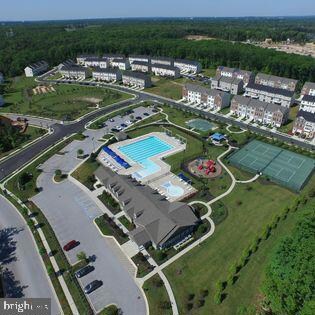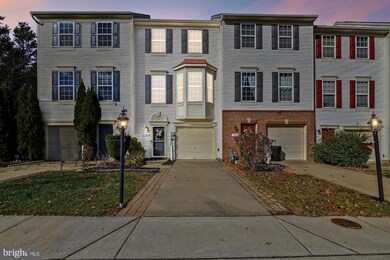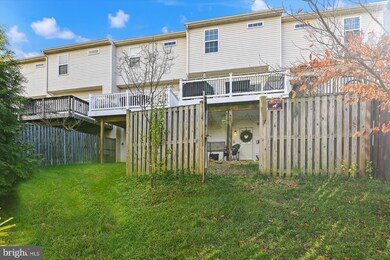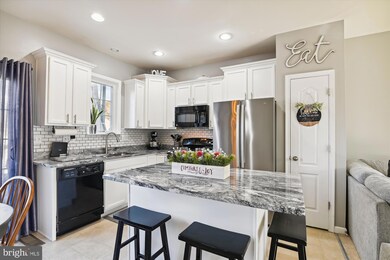
1191 Coulbourn Corner Glen Burnie, MD 21060
Solley NeighborhoodHighlights
- Fitness Center
- Community Pool
- 1 Car Direct Access Garage
- Colonial Architecture
- Jogging Path
- Laundry Room
About This Home
As of December 2023Welcome to Tanyard Springs! An Awesome Community with an active style of living featuring so many amenities including a community pool, 24 hr gym, multiple dog parks, community garden and much more. This Amazing home features a fenced in rear yard and Trex rear deck, 9' ceilings, beautiful granite counter tops, double vanity in the primary suite with double vanities and walk-in closet, garage and guest parking a few steps away. Easy access for communiting to DC, Baltimore, and Annapolis or anywher in between. Come See!
Townhouse Details
Home Type
- Townhome
Est. Annual Taxes
- $2,761
Year Built
- Built in 2011
Lot Details
- 1,600 Sq Ft Lot
- Back Yard Fenced
HOA Fees
- $94 Monthly HOA Fees
Parking
- 1 Car Direct Access Garage
- Front Facing Garage
- Driveway
Home Design
- Colonial Architecture
- Slab Foundation
- Vinyl Siding
Interior Spaces
- 1,428 Sq Ft Home
- Property has 3 Levels
- Family Room
- Dining Room
- Laundry Room
Bedrooms and Bathrooms
- 2 Bedrooms
- En-Suite Primary Bedroom
Accessible Home Design
- Doors swing in
Utilities
- Forced Air Heating and Cooling System
- Electric Water Heater
Listing and Financial Details
- Tax Lot 246R
- Assessor Parcel Number 020379790230997
- $600 Front Foot Fee per year
Community Details
Overview
- Association fees include common area maintenance, management, reserve funds
- Tanyard Springs Subdivision
Recreation
- Fitness Center
- Community Pool
- Dog Park
- Jogging Path
Ownership History
Purchase Details
Home Financials for this Owner
Home Financials are based on the most recent Mortgage that was taken out on this home.Purchase Details
Home Financials for this Owner
Home Financials are based on the most recent Mortgage that was taken out on this home.Purchase Details
Home Financials for this Owner
Home Financials are based on the most recent Mortgage that was taken out on this home.Purchase Details
Home Financials for this Owner
Home Financials are based on the most recent Mortgage that was taken out on this home.Similar Homes in Glen Burnie, MD
Home Values in the Area
Average Home Value in this Area
Purchase History
| Date | Type | Sale Price | Title Company |
|---|---|---|---|
| Deed | $360,000 | Admiral Title | |
| Deed | $247,000 | Sage Title Group Llc | |
| Deed | $200,990 | -- | |
| Deed | $200,990 | -- | |
| Deed | $200,990 | -- | |
| Deed | $200,990 | -- |
Mortgage History
| Date | Status | Loan Amount | Loan Type |
|---|---|---|---|
| Open | $14,139 | No Value Available | |
| Open | $353,479 | FHA | |
| Previous Owner | $243,432 | Stand Alone Refi Refinance Of Original Loan | |
| Previous Owner | $239,590 | New Conventional | |
| Previous Owner | $195,894 | FHA | |
| Previous Owner | $195,894 | FHA |
Property History
| Date | Event | Price | Change | Sq Ft Price |
|---|---|---|---|---|
| 12/28/2023 12/28/23 | Sold | $360,000 | +1.1% | $252 / Sq Ft |
| 12/03/2023 12/03/23 | Pending | -- | -- | -- |
| 11/27/2023 11/27/23 | For Sale | $356,000 | +44.1% | $249 / Sq Ft |
| 10/29/2018 10/29/18 | Sold | $247,000 | 0.0% | -- |
| 10/11/2018 10/11/18 | Pending | -- | -- | -- |
| 10/11/2018 10/11/18 | For Sale | $247,000 | -- | -- |
Tax History Compared to Growth
Tax History
| Year | Tax Paid | Tax Assessment Tax Assessment Total Assessment is a certain percentage of the fair market value that is determined by local assessors to be the total taxable value of land and additions on the property. | Land | Improvement |
|---|---|---|---|---|
| 2024 | $3,360 | $266,400 | $0 | $0 |
| 2023 | $3,137 | $249,000 | $0 | $0 |
| 2022 | $2,797 | $231,600 | $95,000 | $136,600 |
| 2021 | $5,575 | $230,700 | $0 | $0 |
| 2020 | $2,737 | $229,800 | $0 | $0 |
| 2019 | $2,730 | $228,900 | $95,000 | $133,900 |
| 2018 | $2,233 | $220,200 | $0 | $0 |
| 2017 | $2,415 | $211,500 | $0 | $0 |
| 2016 | -- | $202,800 | $0 | $0 |
| 2015 | -- | $202,067 | $0 | $0 |
| 2014 | -- | $201,333 | $0 | $0 |
Agents Affiliated with this Home
-

Seller's Agent in 2023
Rick Parreco
RE/MAX
(410) 703-4315
1 in this area
85 Total Sales
-

Buyer's Agent in 2023
Erik Grooms
Douglas Realty, LLC
(410) 370-6732
1 in this area
44 Total Sales
-

Seller's Agent in 2018
Marina Yousefian
Long & Foster
(410) 999-4966
164 in this area
281 Total Sales
-

Buyer's Agent in 2018
Jennifer Chino
Compass
(410) 941-7009
150 Total Sales
Map
Source: Bright MLS
MLS Number: MDAA2073854
APN: 03-797-90230997
- 678 Chestnut Springs Ln
- 7120 Williams Grove
- 7258 Mockingbird Cir
- 7469 Tanyard Knoll Ln
- 7340 Mockingbird Cir
- 923 Hopkins Corner
- 913 Hopkins Corner
- 724 Hidden Oak Ln
- 720 Hidden Oak Ln
- 507 Bluffton Dr
- 7232 Mockingbird Cir
- 7224 Mockingbird Cir
- 7638 Timbercross Ln
- 7508 Canton Way
- 634 Bracey Dr
- 500 Willow Bend Dr
- 7004 Dannfield Ct
- 432 Willow Bend Dr
- 422 Willow Bend Dr
- 521 White Oak Dr
