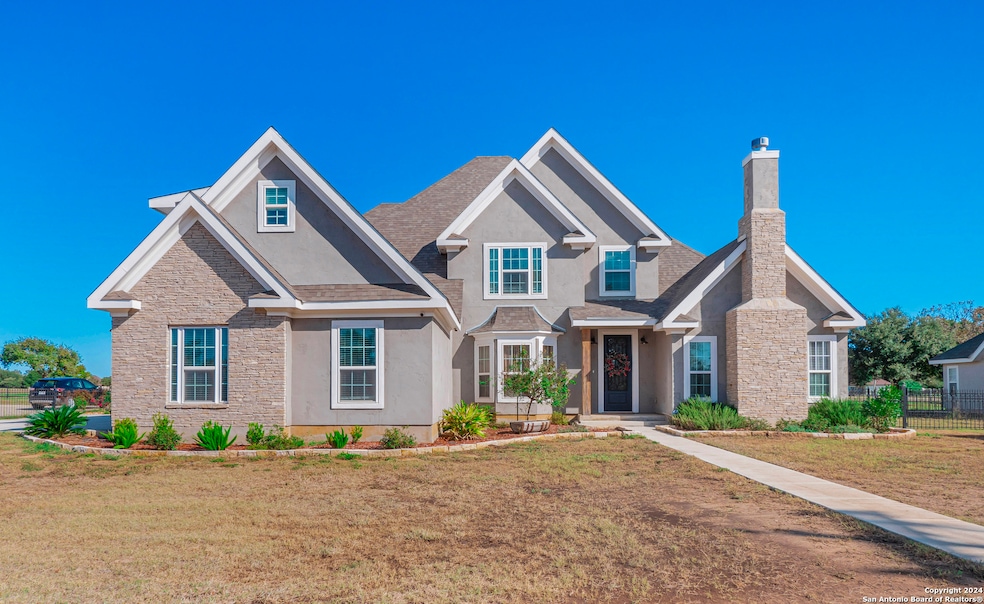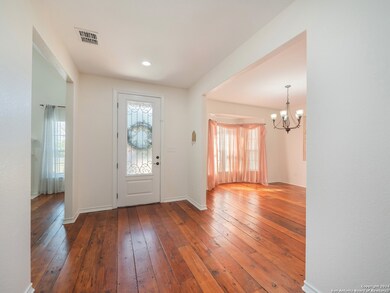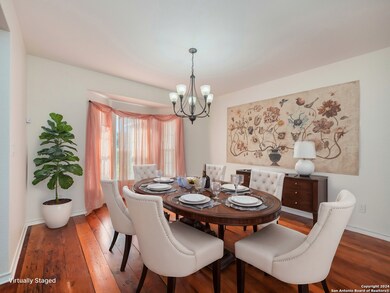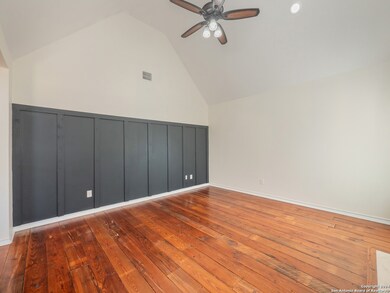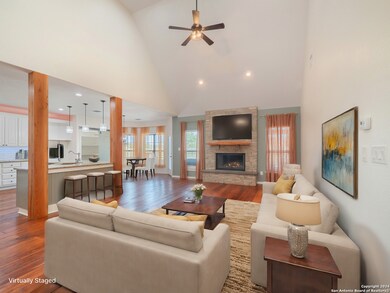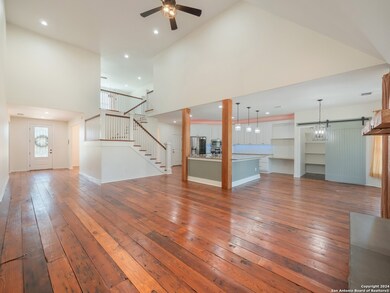
1191 County Road 4516 Castroville, TX 78009
Highlights
- Golf Course Community
- Private Pool
- Deck
- Castroville Elementary School Rated A-
- Custom Closet System
- Family Room with Fireplace
About This Home
As of March 2025This stunning golf course home is located in Ville D'Alsace, right on the first hole. The property features 4 bedrooms and 3.5 bathrooms, spanning 4,320 square feet on a .69-acre lot. Built in 2018, it showcases reclaimed heart pine wood flooring from an old barn in the main living area, creating a warm and inviting atmosphere. The open, spacious floor plan includes a formal dining room and two living rooms on the main level, both equipped with fireplaces. The large kitchen boasts custom cabinets, granite countertops, and a walk-in pantry, perfect for culinary enthusiasts. The main level features a primary suite with a luxurious soaking tub, a seamless door walk-in shower, and dual vanities. There is also an additional secondary bedroom on this level with a full bathroom. Upstairs, you'll find an extra living area, a game room, a third bedroom, and a full bath with dual vanities. The outdoor space is equally impressive, featuring an in-ground pool with a slide, a patio, and a pergola, ideal for entertaining. Additional highlights of the property include a three-car garage and wrought iron fencing in the backyard.
Last Agent to Sell the Property
Watters International Realty Listed on: 11/08/2024
Home Details
Home Type
- Single Family
Est. Annual Taxes
- $13,890
Year Built
- Built in 2018
Lot Details
- 0.69 Acre Lot
- Wrought Iron Fence
HOA Fees
- $21 Monthly HOA Fees
Home Design
- Slab Foundation
- Composition Roof
- Masonry
Interior Spaces
- 3,124 Sq Ft Home
- Property has 2 Levels
- Ceiling Fan
- Chandelier
- Wood Burning Fireplace
- Double Pane Windows
- Family Room with Fireplace
- 2 Fireplaces
- Living Room with Fireplace
- Partially Finished Attic
Kitchen
- Eat-In Kitchen
- Walk-In Pantry
- Double Oven
- Stove
- Cooktop
- Microwave
- Dishwasher
- Solid Surface Countertops
- Disposal
Flooring
- Wood
- Carpet
- Concrete
- Ceramic Tile
Bedrooms and Bathrooms
- 4 Bedrooms
- Custom Closet System
- Walk-In Closet
Laundry
- Laundry Room
- Laundry on main level
- Washer Hookup
Home Security
- Security System Owned
- Fire and Smoke Detector
Parking
- 3 Car Attached Garage
- Side or Rear Entrance to Parking
- Garage Door Opener
Outdoor Features
- Private Pool
- Deck
- Covered patio or porch
- Gazebo
Schools
- Medina Val Elementary And Middle School
- Medina Val High School
Utilities
- Central Heating and Cooling System
- Electric Water Heater
- Water Softener is Owned
- Aerobic Septic System
Listing and Financial Details
- Legal Lot and Block 11 / 2
- Assessor Parcel Number R74417
- Seller Concessions Offered
Community Details
Overview
- $299 HOA Transfer Fee
- Ville D'alsace Homeowners Association
- Ville D Alsace Subdivision
- Mandatory home owners association
Recreation
- Golf Course Community
Ownership History
Purchase Details
Home Financials for this Owner
Home Financials are based on the most recent Mortgage that was taken out on this home.Purchase Details
Home Financials for this Owner
Home Financials are based on the most recent Mortgage that was taken out on this home.Purchase Details
Home Financials for this Owner
Home Financials are based on the most recent Mortgage that was taken out on this home.Purchase Details
Similar Homes in Castroville, TX
Home Values in the Area
Average Home Value in this Area
Purchase History
| Date | Type | Sale Price | Title Company |
|---|---|---|---|
| Warranty Deed | -- | None Listed On Document | |
| Vendors Lien | -- | First American Mortgage Sln | |
| Interfamily Deed Transfer | -- | Title Source Inc | |
| Warranty Deed | -- | Texas Heritage Title Co |
Mortgage History
| Date | Status | Loan Amount | Loan Type |
|---|---|---|---|
| Previous Owner | $528,800 | New Conventional | |
| Previous Owner | $250,000 | Stand Alone First |
Property History
| Date | Event | Price | Change | Sq Ft Price |
|---|---|---|---|---|
| 03/26/2025 03/26/25 | Sold | -- | -- | -- |
| 03/18/2025 03/18/25 | Pending | -- | -- | -- |
| 02/09/2025 02/09/25 | Price Changed | $625,000 | -3.7% | $200 / Sq Ft |
| 01/19/2025 01/19/25 | Price Changed | $649,000 | -5.8% | $208 / Sq Ft |
| 11/08/2024 11/08/24 | For Sale | $689,000 | +6.2% | $221 / Sq Ft |
| 10/16/2024 10/16/24 | Price Changed | $649,000 | -3.0% | $150 / Sq Ft |
| 10/07/2024 10/07/24 | Price Changed | $669,000 | -0.8% | $155 / Sq Ft |
| 09/25/2024 09/25/24 | Price Changed | $674,500 | -1.5% | $156 / Sq Ft |
| 09/10/2024 09/10/24 | Price Changed | $685,000 | -0.7% | $159 / Sq Ft |
| 09/04/2024 09/04/24 | Price Changed | $689,900 | -0.3% | $160 / Sq Ft |
| 08/25/2024 08/25/24 | Price Changed | $692,000 | -0.4% | $160 / Sq Ft |
| 08/22/2024 08/22/24 | Price Changed | $694,900 | 0.0% | $161 / Sq Ft |
| 07/29/2024 07/29/24 | For Sale | $695,000 | -5.3% | $161 / Sq Ft |
| 01/03/2022 01/03/22 | Off Market | -- | -- | -- |
| 10/05/2021 10/05/21 | Sold | -- | -- | -- |
| 09/05/2021 09/05/21 | Pending | -- | -- | -- |
| 07/24/2021 07/24/21 | For Sale | $734,000 | -- | $170 / Sq Ft |
Tax History Compared to Growth
Tax History
| Year | Tax Paid | Tax Assessment Tax Assessment Total Assessment is a certain percentage of the fair market value that is determined by local assessors to be the total taxable value of land and additions on the property. | Land | Improvement |
|---|---|---|---|---|
| 2024 | $14,087 | $758,400 | $72,350 | $686,050 |
| 2023 | $12,479 | $681,340 | $72,350 | $608,990 |
| 2022 | $13,068 | $642,880 | $47,500 | $595,380 |
| 2021 | $9,249 | $430,900 | $47,500 | $383,400 |
| 2020 | $8,740 | $391,620 | $47,500 | $344,120 |
| 2019 | $3,856 | $174,460 | $47,500 | $126,960 |
| 2018 | $1,026 | $47,500 | $47,500 | $0 |
| 2017 | $648 | $30,000 | $30,000 | $0 |
| 2016 | $648 | $30,000 | $30,000 | $0 |
| 2015 | $624 | $30,000 | $30,000 | $0 |
| 2014 | $624 | $30,000 | $30,000 | $0 |
Agents Affiliated with this Home
-
Christopher Watters

Seller's Agent in 2025
Christopher Watters
Watters International Realty
(512) 646-0038
2,179 Total Sales
-
Debra Esparza

Buyer's Agent in 2025
Debra Esparza
Vortex Realty
(210) 843-0365
39 Total Sales
-
Jada Smith
J
Seller's Agent in 2024
Jada Smith
Orange Blossom Real Estate, LL
(512) 773-1170
39 Total Sales
-
Kimberly Howell

Seller's Agent in 2021
Kimberly Howell
Keller Williams Legacy
(210) 861-0188
315 Total Sales
-
Sam Ballow
S
Buyer's Agent in 2021
Sam Ballow
TriPoint Realty LLC
(210) 367-9529
18 Total Sales
Map
Source: San Antonio Board of REALTORS®
MLS Number: 1822164
APN: 74417
- 1205 County Road 4516
- 1181 County Road 4516
- 140 Private Road 4664
- 130 Private Road 4625 Unit 7
- 1020 County Road 4516
- 1006 County Road 4516
- 111 John t Ct
- 123 John t Ct
- 131 John t Ct
- 139 John t Ct
- LOT 40 Virgil Way
- LOT 1 Virgil Way
- LOT 30 Reed Way
- 156 County Road 4613
- LOT 48 Armin Ct
- 688 Double Gate Rd
- 151 River Ct
- 2234 Us Highway 90 W
- 360 Private Road 4619
- 0 County Road 466
