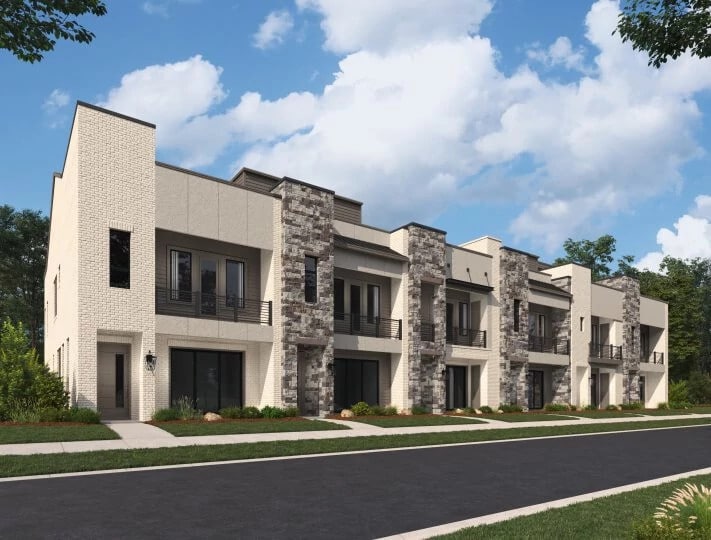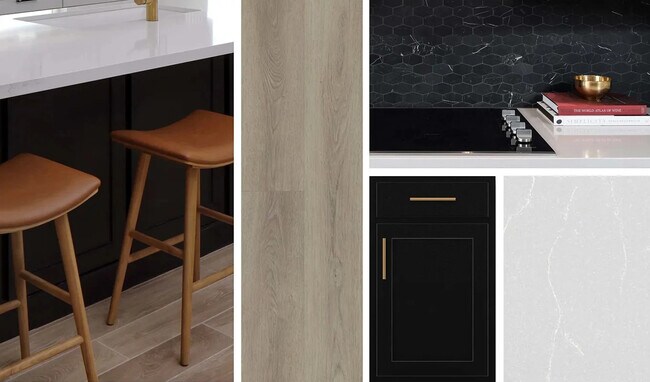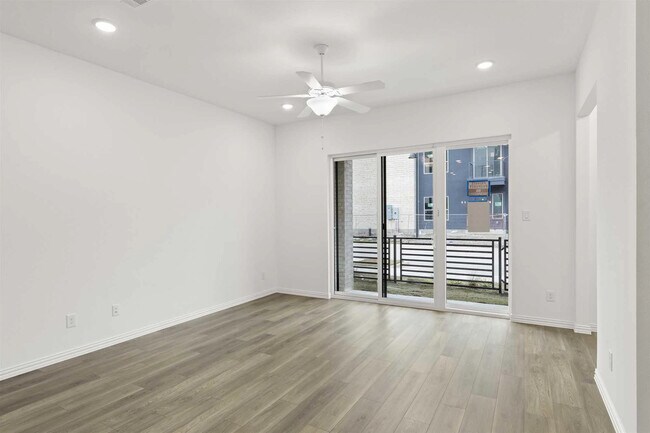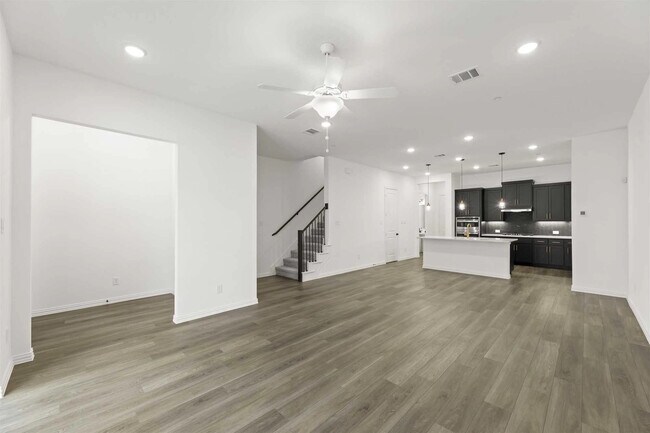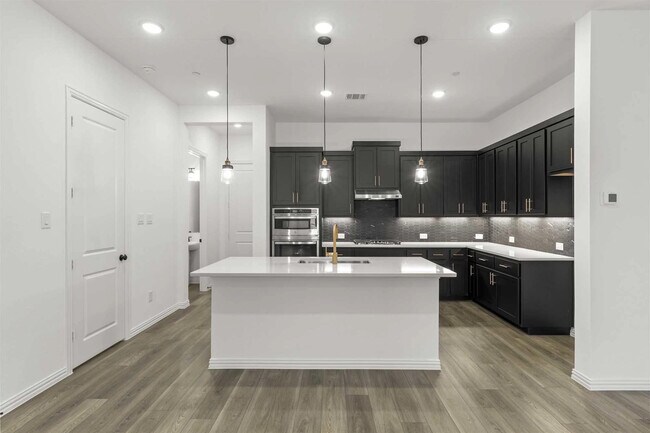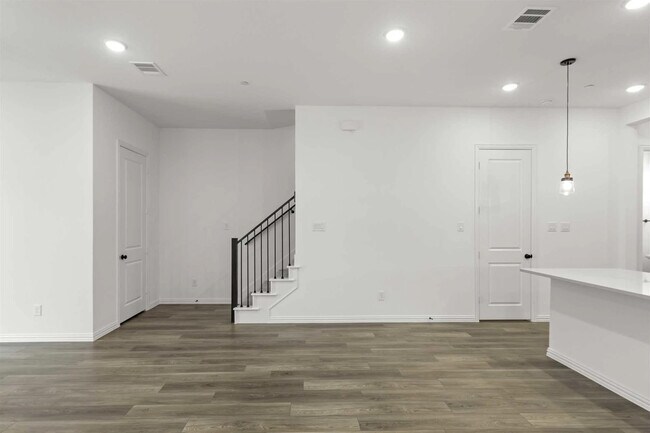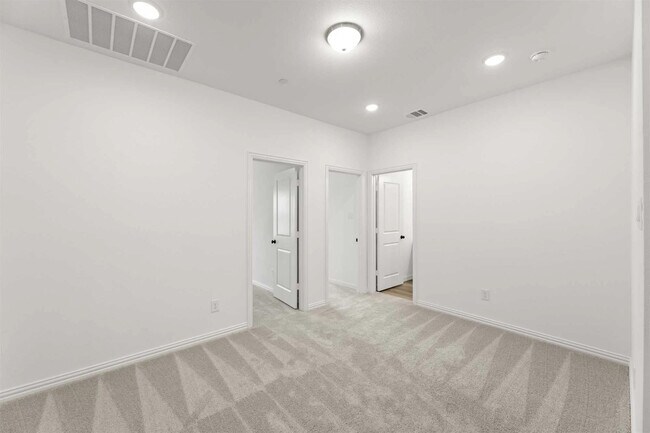
Estimated payment $3,964/month
Highlights
- New Construction
- Community Lake
- Covered Patio or Porch
- Beverly Cheatham Elementary School Rated A
- Loft
- Breakfast Area or Nook
About This Home
New townhome in the heart of Allen, Texas designed with the Noir Collection showcasing high contrasts and gold finishes. The front porch opens to an open kitchen-living-dining room with an eat-in kitchen island, stainless steel appliances, and a walk-in storage pantry. As you ascend to the second floor, you will find the primary bedroom which features a private balcony, large walk-in closet and a ensuite bath with a walk-in shower and dual sink vanity. A spacious loft separates the primary from the two secondary bedrooms and a full bathroom. This new home is complete with a sprinkler system, landscaping package, energy efficient dual pane windows, energy efficient HVAC, and much more!
Builder Incentives
For a limited time, enjoy a 3.99% fixed rate*, up to $10,000 toward closing costs** and a free move-in package***, so you can settle in with ease and start living beautifully from day one.
Sales Office
| Monday |
10:00 AM - 6:00 PM
|
| Tuesday |
10:00 AM - 6:00 PM
|
| Wednesday |
10:00 AM - 6:00 PM
|
| Thursday |
10:00 AM - 6:00 PM
|
| Friday |
10:00 AM - 6:00 PM
|
| Saturday |
10:00 AM - 6:00 PM
|
| Sunday |
12:00 PM - 6:00 PM
|
Townhouse Details
Home Type
- Townhome
HOA Fees
- $350 Monthly HOA Fees
Parking
- 2 Car Garage
Taxes
- No Special Tax
Home Design
- New Construction
Interior Spaces
- 2-Story Property
- Family Room
- Living Room
- Dining Room
- Loft
Kitchen
- Breakfast Area or Nook
- Walk-In Pantry
Bedrooms and Bathrooms
- 3 Bedrooms
- Walk-In Closet
Additional Features
- Green Certified Home
- Covered Patio or Porch
Community Details
Overview
- Association fees include ground maintenance
- Community Lake
- Views Throughout Community
- Greenbelt
Recreation
- Community Playground
- Park
- Hiking Trails
- Trails
Map
Other Move In Ready Homes in The Farm
About the Builder
- The Farm
- The Avenue
- 1550 Dulwich Dr
- 1554 Dulwich Dr
- 0000 State 121
- TBD 156.028 AC State 121
- Inspiration at Craig Ranch - Craig Ranch
- Craig Ranch North
- 00 Natchez Trace
- The Reserve at Watters
- TBD Goshen
- 2254 Wakefield Ln
- Estates at Stacy Crossing
- Twin Creeks Watters
- Twin Creeks Watters
- 1010 Splitrock Dr
- 1008 Splitrock Dr
- 1015 Splitrock Dr
- 1007 Splitrock Dr
- 930 Stockton Dr Unit 206
