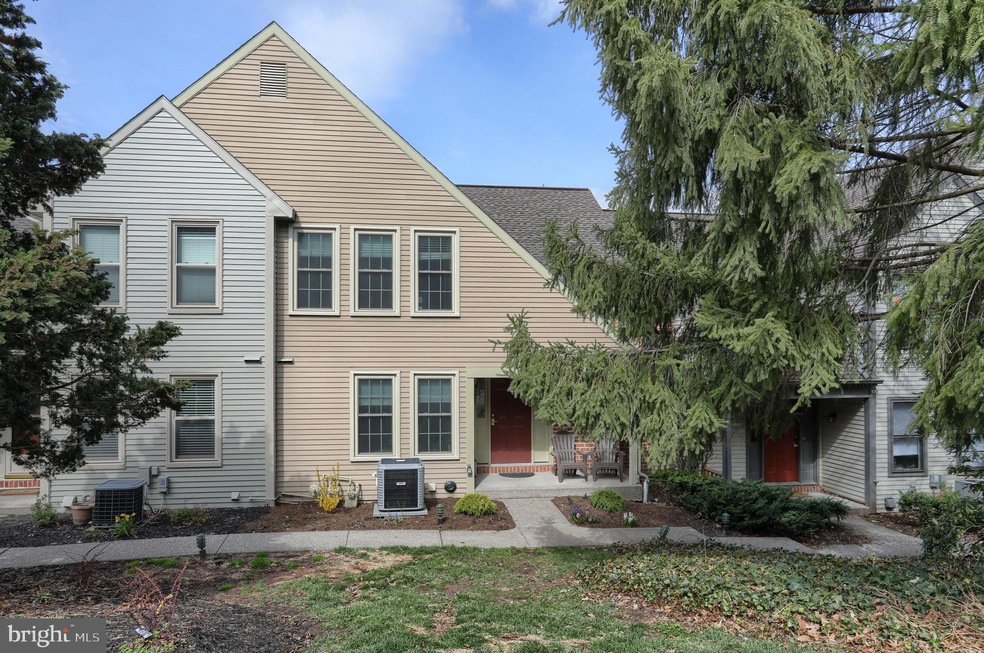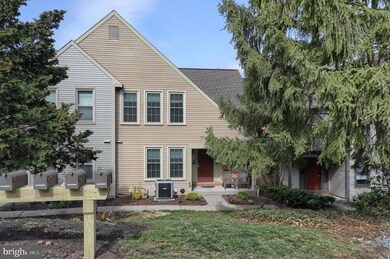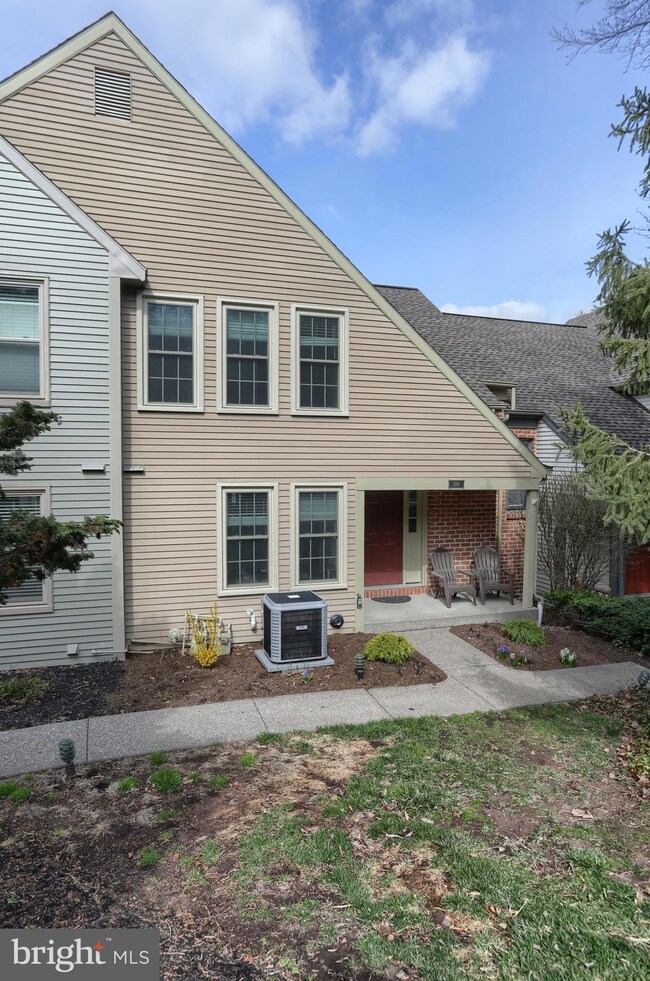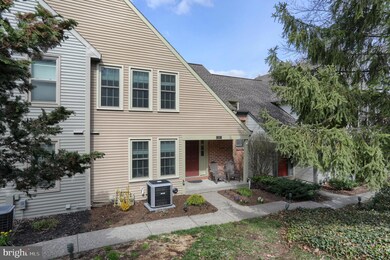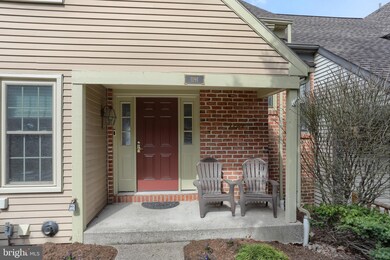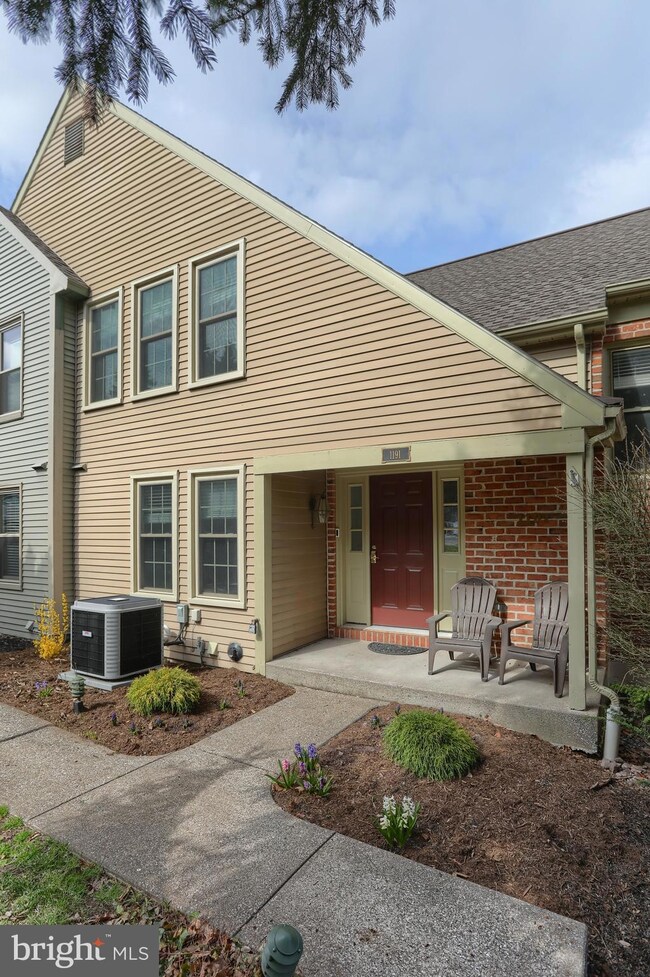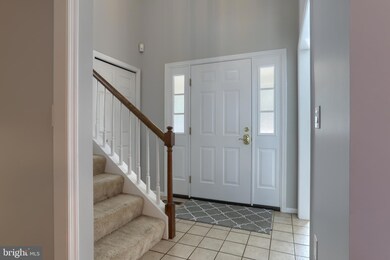
1191 Draymore Ct Hummelstown, PA 17036
Estimated Value: $344,000 - $372,000
Highlights
- Wooded Lot
- Traditional Architecture
- Porch
- Hershey Elementary School Rated A
- 1 Car Direct Access Garage
- Eat-In Kitchen
About This Home
As of May 2022Beautiful and spacious Oakmont townhome has been reconfigured to include 4 bedrooms and 4 full bathrooms. Inside you will find a first floor bedroom and bath plus an upgraded kitchen with granite counters and stainless appliances. Upstairs are 2 generously sized bedrooms and a full bath plus a primary suite including full bath and walk-in closet. The lower level is finished for additional living space plus a 4th full bath! There is an attached one car garage that enters from the rear. Most of the home has been re-painted, windows replaced and is move-in ready for new owners This property is close to Hershey Med Center, Shank Park, walking trails and offers convenient access to major routes and the airport. You won't want to miss the opportunity to this beautiful home!
Last Agent to Sell the Property
Iron Valley Real Estate of Central PA License #RS191477L Listed on: 04/08/2022

Townhouse Details
Home Type
- Townhome
Est. Annual Taxes
- $3,780
Year Built
- Built in 1985
Lot Details
- Wooded Lot
- Property is in excellent condition
HOA Fees
Parking
- 1 Car Direct Access Garage
- Rear-Facing Garage
- Garage Door Opener
- Driveway
- On-Street Parking
- Off-Street Parking
Home Design
- Traditional Architecture
- Block Foundation
- Frame Construction
- Composition Roof
Interior Spaces
- Property has 2 Levels
- Wood Burning Fireplace
- Double Pane Windows
- Replacement Windows
- Family Room
- Combination Dining and Living Room
Kitchen
- Eat-In Kitchen
- Microwave
- Dishwasher
- Disposal
Flooring
- Carpet
- Laminate
- Ceramic Tile
Bedrooms and Bathrooms
- En-Suite Primary Bedroom
Laundry
- Laundry Room
- Dryer
- Washer
Finished Basement
- Laundry in Basement
- Basement with some natural light
Home Security
Eco-Friendly Details
- Energy-Efficient Windows with Low Emissivity
Outdoor Features
- Patio
- Exterior Lighting
- Porch
Schools
- Hershey Primary Elementary School
- Hershey Middle School
- Hershey High School
Utilities
- Forced Air Heating and Cooling System
- 200+ Amp Service
- Natural Gas Water Heater
- Phone Available
- Cable TV Available
Listing and Financial Details
- Assessor Parcel Number 24-077-089-000-0000
Community Details
Overview
- Association fees include common area maintenance, lawn maintenance, snow removal, exterior building maintenance
- Oakmont Iv Condos
- Oakmont Subdivision
Amenities
- Common Area
Pet Policy
- Pets Allowed
Security
- Storm Doors
- Fire and Smoke Detector
Ownership History
Purchase Details
Home Financials for this Owner
Home Financials are based on the most recent Mortgage that was taken out on this home.Similar Homes in Hummelstown, PA
Home Values in the Area
Average Home Value in this Area
Purchase History
| Date | Buyer | Sale Price | Title Company |
|---|---|---|---|
| Fresco Nicholas A | $334,295 | None Listed On Document |
Mortgage History
| Date | Status | Borrower | Loan Amount |
|---|---|---|---|
| Open | Fresco Nicholas A | $299,295 |
Property History
| Date | Event | Price | Change | Sq Ft Price |
|---|---|---|---|---|
| 05/24/2022 05/24/22 | Sold | $334,295 | +1.6% | $150 / Sq Ft |
| 04/13/2022 04/13/22 | Pending | -- | -- | -- |
| 04/08/2022 04/08/22 | For Sale | $329,000 | +78.1% | $148 / Sq Ft |
| 11/01/2017 11/01/17 | Sold | $184,750 | -7.6% | $83 / Sq Ft |
| 10/03/2017 10/03/17 | Pending | -- | -- | -- |
| 09/27/2017 09/27/17 | For Sale | $199,900 | 0.0% | $90 / Sq Ft |
| 09/27/2017 09/27/17 | Pending | -- | -- | -- |
| 09/19/2017 09/19/17 | For Sale | $199,900 | -- | $90 / Sq Ft |
Tax History Compared to Growth
Tax History
| Year | Tax Paid | Tax Assessment Tax Assessment Total Assessment is a certain percentage of the fair market value that is determined by local assessors to be the total taxable value of land and additions on the property. | Land | Improvement |
|---|---|---|---|---|
| 2025 | $4,188 | $134,000 | $31,300 | $102,700 |
| 2024 | $3,936 | $134,000 | $31,300 | $102,700 |
| 2023 | $3,866 | $134,000 | $31,300 | $102,700 |
| 2022 | $3,780 | $134,000 | $31,300 | $102,700 |
| 2021 | $3,780 | $134,000 | $31,300 | $102,700 |
| 2020 | $3,780 | $134,000 | $31,300 | $102,700 |
| 2019 | $3,712 | $134,000 | $31,300 | $102,700 |
| 2018 | $3,613 | $134,000 | $31,300 | $102,700 |
| 2017 | $3,613 | $134,000 | $31,300 | $102,700 |
| 2016 | $0 | $134,000 | $31,300 | $102,700 |
| 2015 | -- | $134,000 | $31,300 | $102,700 |
| 2014 | -- | $134,000 | $31,300 | $102,700 |
Agents Affiliated with this Home
-
Kenneth Snee

Seller's Agent in 2022
Kenneth Snee
Iron Valley Real Estate of Central PA
(717) 554-9496
106 Total Sales
-
Jessica Callahan

Buyer's Agent in 2022
Jessica Callahan
Coldwell Banker Realty
(717) 329-0167
59 Total Sales
-
MICHELE MYERS
M
Seller's Agent in 2017
MICHELE MYERS
Iron Valley Real Estate of Central PA
(717) 433-8397
35 Total Sales
Map
Source: Bright MLS
MLS Number: PADA2010900
APN: 24-077-089
- 1140 Draymore Ct
- 451 Lovell Ct
- 1151 Galway Ct
- 1331 Bradley Ave
- 654 Waltonville Rd
- 1236 Wood Rd
- 1011 Peggy Dr
- 400 Roseland Rd
- 1068 Derry Woods Dr
- 1502 Bradley Ave
- 830 Olde Trail Rd
- 147 High Pointe Dr Unit 28
- 1739 Grove St
- 1534 Macintosh Way
- 159 High Pointe Dr
- 149 High Pointe Dr Unit 26
- 152 High Pointe Dr Unit 23
- 1770 Brookline Dr
- 210 Division St
- 1023 Fairdell Dr
- 1191 Draymore Ct
- 1189 Draymore Ct
- 1193 Draymore Ct
- 1187 Draymore Ct
- 1195 Draymore Ct
- 1185 Draymore Ct
- 1183 Draymore Ct
- 1181 Draymore Ct
- 1190 Draymore Ct
- 1188 Draymore Ct
- 1192 Draymore Ct
- 555 Cook Ct
- 553 Cook Ct
- 551 Cook Ct
- 557 Cook Ct
- 1186 Draymore Ct
- 1194 Draymore Ct
- 559 Cook Ct
- 561 Cook Ct
- 565 Cook Ct
