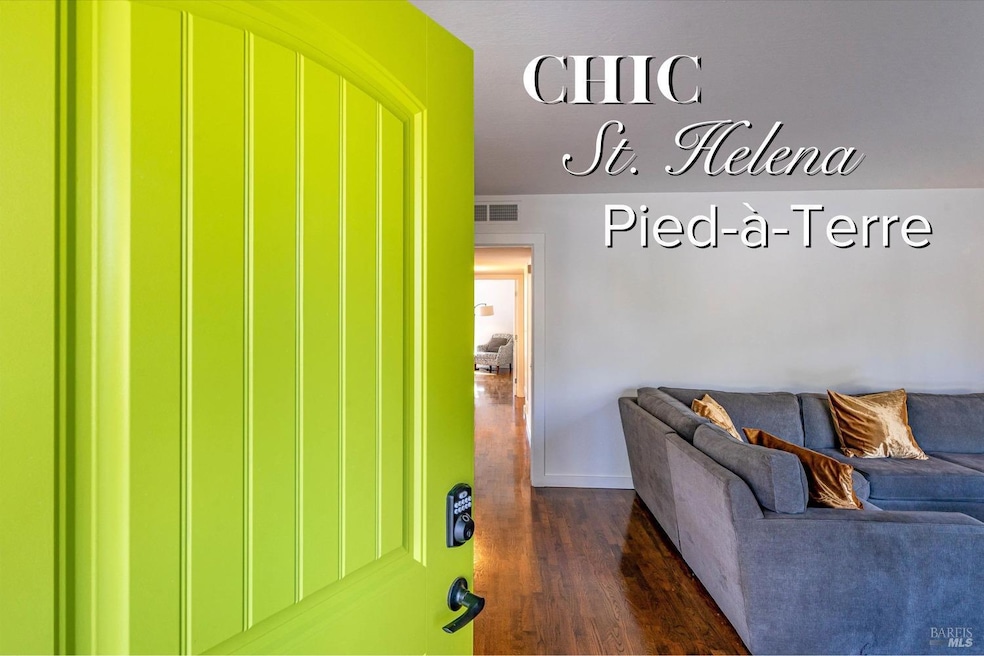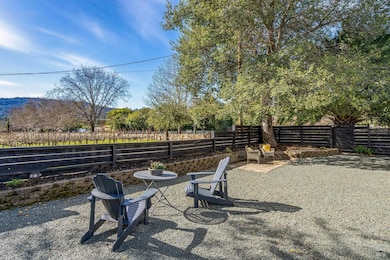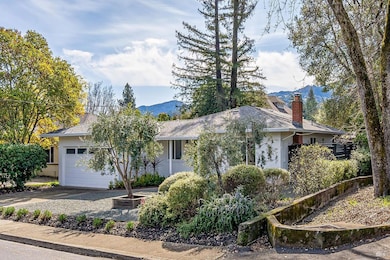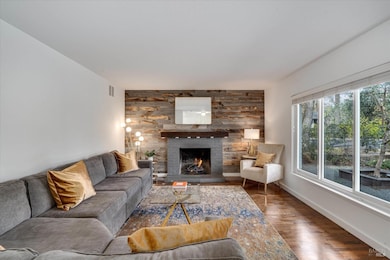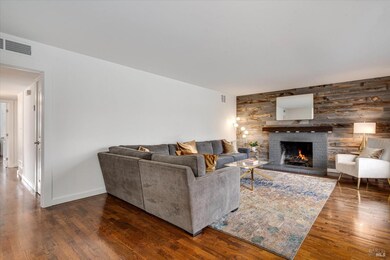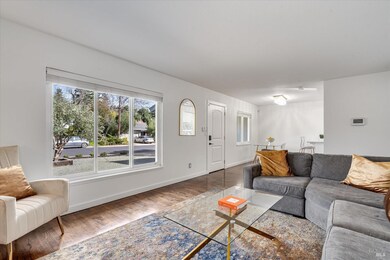1191 Hudson Ave Saint Helena, CA 94574
Estimated payment $6,434/month
Highlights
- Vineyard View
- Contemporary Architecture
- Corner Lot
- Saint Helena Elementary School Rated A-
- Wood Flooring
- Breakfast Area or Nook
About This Home
Seize the Moment! Drastic Price Reduction. St. Helena Lifestyle Awaits - Discover the amazing St. Helena lifestyle blocks from downtown. This charming Napa Valley home is located on the west side of St. Helena's neighborhood. Enjoy the convenience of being within walking distance of shopping, outstanding dining options, public tennis courts, bocce courts, and the lively farmer's market - a unique spot to experience all that St. Helena offers. This beautifully updated, single-story home features three bedrooms and two bathrooms and is tastefully remodeled and move-in ready. With a front garden entry and an inviting porch, stepping inside to find a welcoming floor plan filled with natural light from numerous windows. The living space flows seamlessly, showcasing a living room with a fireplace, large windows overlooking the front courtyard, gleaming hardwood floors throughout, elegant light fixtures, updated bathrooms, a spacious primary suite with an en-suite bathroom that features a sliding barn door, and a remodeled kitchen has access to the stunning backyard. This location is exceptionally convenient for experiencing the best St. Helena and Napa Valley lifestyle.
Home Details
Home Type
- Single Family
Est. Annual Taxes
- $13,600
Year Built
- Built in 1956
Lot Details
- 5,776 Sq Ft Lot
- Corner Lot
Parking
- 2 Car Attached Garage
- Front Facing Garage
Property Views
- Vineyard
- Mountain
Home Design
- Contemporary Architecture
- Brick Exterior Construction
- Concrete Foundation
- Raised Foundation
- Composition Roof
- Wood Siding
Interior Spaces
- 1,364 Sq Ft Home
- 1-Story Property
- Wood Burning Fireplace
- Brick Fireplace
- Living Room with Fireplace
- Combination Dining and Living Room
Kitchen
- Breakfast Area or Nook
- Free-Standing Gas Range
- Microwave
- Dishwasher
- Disposal
Flooring
- Wood
- Tile
Bedrooms and Bathrooms
- 3 Bedrooms
- Bathroom on Main Level
- 2 Full Bathrooms
- Separate Shower
Laundry
- Laundry in Garage
- Electric Dryer Hookup
Utilities
- Central Heating and Cooling System
- Natural Gas Connected
- Cable TV Available
Listing and Financial Details
- Assessor Parcel Number 009-422-001-000
Map
Home Values in the Area
Average Home Value in this Area
Tax History
| Year | Tax Paid | Tax Assessment Tax Assessment Total Assessment is a certain percentage of the fair market value that is determined by local assessors to be the total taxable value of land and additions on the property. | Land | Improvement |
|---|---|---|---|---|
| 2024 | $13,600 | $1,274,490 | $780,300 | $494,190 |
| 2023 | $13,600 | $1,249,500 | $765,000 | $484,500 |
| 2022 | $12,919 | $1,225,000 | $750,000 | $475,000 |
| 2021 | $11,494 | $1,082,095 | $618,340 | $463,755 |
| 2020 | $11,379 | $1,071,000 | $612,000 | $459,000 |
| 2019 | $11,182 | $1,050,000 | $600,000 | $450,000 |
| 2018 | $9,600 | $897,600 | $510,000 | $387,600 |
| 2017 | $7,659 | $714,532 | $465,999 | $248,533 |
| 2016 | $7,489 | $700,522 | $456,862 | $243,660 |
| 2015 | $7,431 | $690,000 | $450,000 | $240,000 |
| 2014 | $2,275 | $206,645 | $91,842 | $114,803 |
Property History
| Date | Event | Price | Change | Sq Ft Price |
|---|---|---|---|---|
| 08/30/2025 08/30/25 | Price Changed | $995,000 | -18.8% | $729 / Sq Ft |
| 04/22/2025 04/22/25 | Price Changed | $1,225,000 | -3.9% | $898 / Sq Ft |
| 03/24/2025 03/24/25 | Price Changed | $1,275,000 | -3.8% | $935 / Sq Ft |
| 02/13/2025 02/13/25 | For Sale | $1,325,000 | +8.2% | $971 / Sq Ft |
| 08/16/2021 08/16/21 | Sold | $1,225,000 | 0.0% | $898 / Sq Ft |
| 08/04/2021 08/04/21 | Pending | -- | -- | -- |
| 04/30/2021 04/30/21 | For Sale | $1,225,000 | +16.7% | $898 / Sq Ft |
| 10/11/2018 10/11/18 | Sold | $1,050,000 | 0.0% | $770 / Sq Ft |
| 10/11/2018 10/11/18 | Pending | -- | -- | -- |
| 09/17/2018 09/17/18 | For Sale | $1,050,000 | 0.0% | $770 / Sq Ft |
| 11/30/2017 11/30/17 | Rented | $5,000 | 0.0% | -- |
| 11/30/2017 11/30/17 | For Rent | $5,000 | -- | -- |
Purchase History
| Date | Type | Sale Price | Title Company |
|---|---|---|---|
| Grant Deed | -- | None Listed On Document | |
| Grant Deed | -- | None Listed On Document | |
| Grant Deed | -- | None Listed On Document | |
| Grant Deed | $1,225,000 | Old Republic Title Company | |
| Grant Deed | $1,050,000 | Old Republic Title Company | |
| Grant Deed | $1,050,000 | Old Repblic Title | |
| Interfamily Deed Transfer | -- | First Amer Title Co Of Napa | |
| Interfamily Deed Transfer | -- | First Amer Title Co Of Napa | |
| Grant Deed | $880,000 | First American Title Co Napa | |
| Grant Deed | $690,000 | Fidelity National Title Co | |
| Interfamily Deed Transfer | -- | -- |
Mortgage History
| Date | Status | Loan Amount | Loan Type |
|---|---|---|---|
| Previous Owner | $210,526 | Credit Line Revolving | |
| Previous Owner | $475,000 | Unknown | |
| Previous Owner | $502,000 | Unknown | |
| Previous Owner | $552,000 | New Conventional |
Source: Bay Area Real Estate Information Services (BAREIS)
MLS Number: 325011549
APN: 009-422-001
- 0 Spring St
- 1149 Hudson Ave
- 2040 Olive Ave
- 1711 Spring St
- 1310 Hudson Ave
- 1005 Valley View St
- 1711 Tainter St
- 1664 Spring St
- 1209 Stockton St
- 1291 Sylvaner Ave
- 1243 Stockton St
- 1551 Spring St
- 1500 Voorhees Cir
- 1881 Madrona Ave
- 1503 Tainter St
- 1547 Allyn Ave
- 1430 Stockton St
- 1540 Allyn Ave
- 1233 Kearney St
- 1565 Pine St
- 1077 Valley View St
- 1971 Olive Ave
- 1571 Voorhees Cir
- 969 Valley View St
- 1450 Wallis Ct
- 1655 Scott St
- 1811 Hillview Place
- 1818 Spring Mountain Ct
- 945 Hunt Ave
- 1810 Quail Ct
- 917 Signorelli Cir
- 1324 Community Dr
- 430 Pratt Ave
- 522 Meadowood Ln
- 2220 Silverado Trail N
- 1122 Victoria Dr
- 1819 Zinfandel Ln
- 1269 Victoria Dr
- 9 Bournemouth Rd
- 630 Sunnyside Rd
