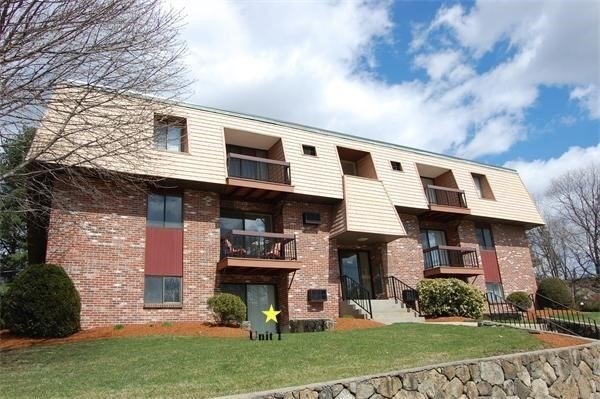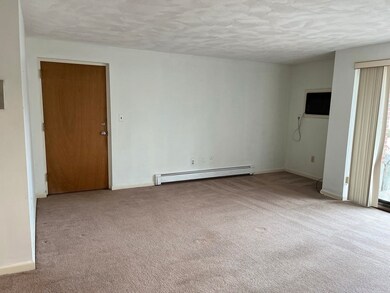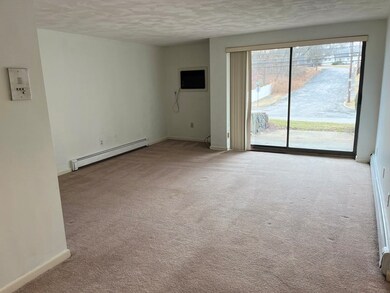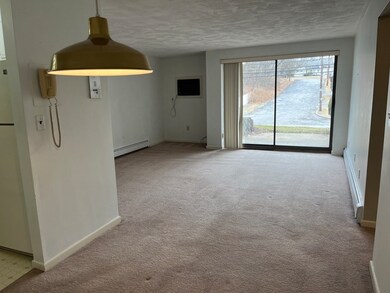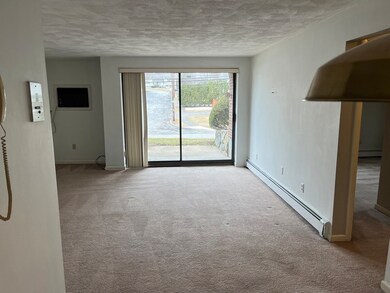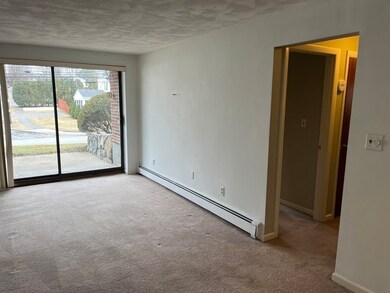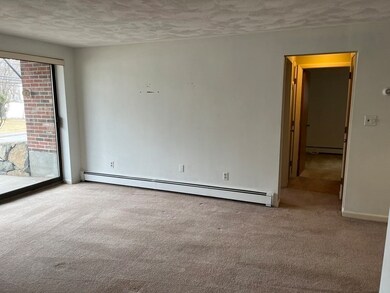
1191 Main St Unit 1 Waltham, MA 02451
Highlights
- Medical Services
- Property is near public transit
- Jogging Path
- Open Floorplan
- Tennis Courts
- Intercom
About This Home
As of July 2024First floor unit at the HILLVIEW MANOR! Prime location just a minute drive to Rte 95 and Mass Pike. Quick walk to Starbucks, Market Basket, Market Place Drive Plaza, restaurants and shops, and commuter rail. Spacious unit with two good size bedrooms with ample closet space. Open floor plan connects kitchen, dining area and sizeable living room. Extend entertainment by opening slider doors to private 8' x 8.5' terrace – perfect for morning coffee or barbecue! Multiple hallway closets. Well insulated. Newer sliders & windows to keep unit warm and quiet. Condo fee includes heat and how water. Well managed and clean complex. MBTA bus lines #70 & #170 just outside the building. Convenient to Brandeis and Bentley. Laundry in building. One parking space and extra storage. Perfect to live and enjoy the conveniences or investment.
Property Details
Home Type
- Condominium
Est. Annual Taxes
- $4,213
Year Built
- Built in 1980
HOA Fees
- $450 Monthly HOA Fees
Home Design
- Brick Exterior Construction
Interior Spaces
- 877 Sq Ft Home
- 1-Story Property
- Open Floorplan
- Exterior Basement Entry
- Intercom
Kitchen
- Range
- Dishwasher
Flooring
- Wall to Wall Carpet
- Laminate
- Tile
Bedrooms and Bathrooms
- 2 Bedrooms
- 1 Full Bathroom
- Bathtub with Shower
Parking
- 1 Car Parking Space
- Off-Street Parking
- Assigned Parking
Outdoor Features
- Patio
Location
- Property is near public transit
- Property is near schools
Utilities
- Cooling System Mounted In Outer Wall Opening
- 1 Cooling Zone
- 1 Heating Zone
- Baseboard Heating
- Hot Water Heating System
- 100 Amp Service
- Internet Available
Listing and Financial Details
- Assessor Parcel Number M:057 B:006 L:0001 001,835166
Community Details
Overview
- Association fees include heat, water, sewer, insurance, maintenance structure, ground maintenance, snow removal, trash, reserve funds
- 12 Units
- Low-Rise Condominium
- Hillview Manor Community
Amenities
- Medical Services
- Shops
- Coin Laundry
Recreation
- Tennis Courts
- Park
- Jogging Path
Ownership History
Purchase Details
Home Financials for this Owner
Home Financials are based on the most recent Mortgage that was taken out on this home.Purchase Details
Home Financials for this Owner
Home Financials are based on the most recent Mortgage that was taken out on this home.Purchase Details
Purchase Details
Map
Similar Homes in Waltham, MA
Home Values in the Area
Average Home Value in this Area
Purchase History
| Date | Type | Sale Price | Title Company |
|---|---|---|---|
| Condominium Deed | $370,000 | None Available | |
| Condominium Deed | $370,000 | None Available | |
| Deed | $372,000 | -- | |
| Quit Claim Deed | -- | -- | |
| Quit Claim Deed | -- | -- | |
| Deed | $49,900 | -- |
Mortgage History
| Date | Status | Loan Amount | Loan Type |
|---|---|---|---|
| Open | $250,000 | Purchase Money Mortgage | |
| Closed | $250,000 | Purchase Money Mortgage | |
| Closed | $270,000 | Purchase Money Mortgage | |
| Previous Owner | $316,200 | No Value Available | |
| Previous Owner | -- | No Value Available |
Property History
| Date | Event | Price | Change | Sq Ft Price |
|---|---|---|---|---|
| 07/22/2024 07/22/24 | Sold | $390,000 | -4.9% | $445 / Sq Ft |
| 06/13/2024 06/13/24 | Pending | -- | -- | -- |
| 06/06/2024 06/06/24 | For Sale | $409,900 | +10.8% | $467 / Sq Ft |
| 04/21/2023 04/21/23 | Sold | $370,000 | +0.3% | $422 / Sq Ft |
| 03/18/2023 03/18/23 | Pending | -- | -- | -- |
| 03/15/2023 03/15/23 | For Sale | $369,000 | -- | $421 / Sq Ft |
Tax History
| Year | Tax Paid | Tax Assessment Tax Assessment Total Assessment is a certain percentage of the fair market value that is determined by local assessors to be the total taxable value of land and additions on the property. | Land | Improvement |
|---|---|---|---|---|
| 2025 | $3,628 | $369,400 | $0 | $369,400 |
| 2024 | $3,587 | $372,100 | $0 | $372,100 |
| 2023 | $3,666 | $355,200 | $0 | $355,200 |
| 2022 | $4,213 | $378,200 | $0 | $378,200 |
| 2021 | $4,037 | $356,600 | $0 | $356,600 |
| 2020 | $4,100 | $343,100 | $0 | $343,100 |
| 2019 | $2,995 | $236,600 | $0 | $236,600 |
| 2018 | $2,984 | $236,600 | $0 | $236,600 |
| 2017 | $2,972 | $236,600 | $0 | $236,600 |
| 2016 | $2,896 | $236,600 | $0 | $236,600 |
| 2015 | $2,721 | $207,200 | $0 | $207,200 |
Source: MLS Property Information Network (MLS PIN)
MLS Number: 73087786
APN: WALT-000057-000006-000001-000001
- 1206 Main St
- 10 Colburn St
- 78 Virginia Rd
- 70 Fairmont Ave
- 995 Main St
- 80 Cabot St
- 31 Weston St Unit 2
- 89 Columbus Ave
- 171 Virginia Rd
- 948 Main St Unit 204
- 73 South St Unit 1
- 60-62 Vernon St
- 46 Wellington St Unit 2
- 10 Wyola Prospect
- 61 Dartmouth St
- 43-45 Wellington St Unit 2
- 54 Upland Rd
- 128 Russell St Unit 2
- 152 Plympton St Unit 152
- 110-112 Russell St
