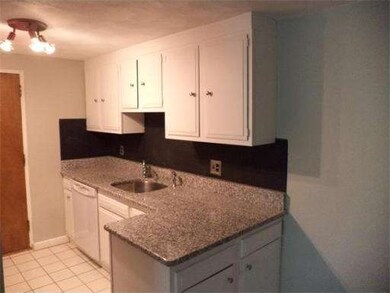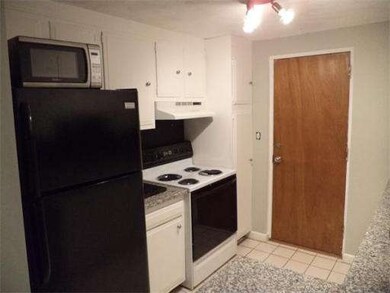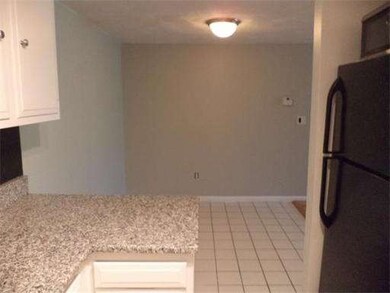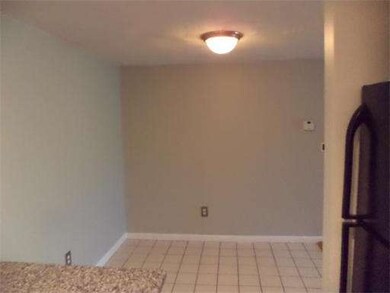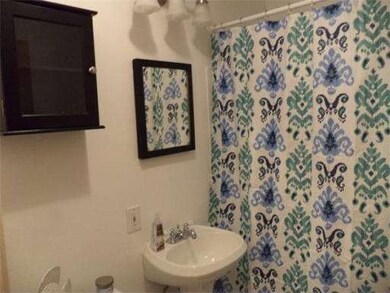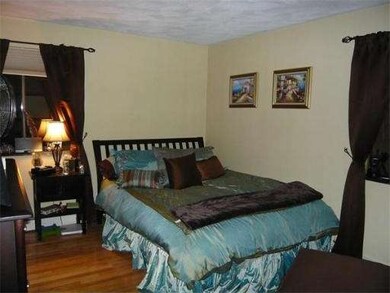1191 Main St Unit 11 Waltham, MA 02451
About This Home
As of May 2018SUPERIOR, top floor, rear-facing unit at Hillview Manor (strong association with high owner occupancy), featuring updated granite kitchen, neutral décor, hardwood flooring, updated bath, spacious living room and dining room, great view from a private balcony hidden by tree canopy and overlooking green space. This unit has rarely available parking for 3 cars and the heat & hot water is INCLUDED in the fee. The unit has been freshly painted and there are new brand new windows. Walk to the New 1265 Marshall's and DeMoulas Shopping Complex with Starbucks and Restaurants. Minutes to 128 and vibrant Moody St. .
Last Agent to Sell the Property
Berkshire Hathaway HomeServices Commonwealth Real Estate

Last Buyer's Agent
Joseph Burgoyne
Rock Real Estate
Ownership History
Purchase Details
Home Financials for this Owner
Home Financials are based on the most recent Mortgage that was taken out on this home.Purchase Details
Home Financials for this Owner
Home Financials are based on the most recent Mortgage that was taken out on this home.Purchase Details
Home Financials for this Owner
Home Financials are based on the most recent Mortgage that was taken out on this home.Map
Property Details
Home Type
Condominium
Est. Annual Taxes
$3,628
Year Built
1980
Lot Details
0
Listing Details
- Unit Level: 3
- Unit Placement: Upper
- Special Features: None
- Property Sub Type: Condos
- Year Built: 1980
Interior Features
- Has Basement: Yes
- Number of Rooms: 5
- Amenities: Public Transportation, Shopping, Bike Path, Public School, T-Station, University
- Electric: Circuit Breakers
- Flooring: Wood, Tile
- Interior Amenities: Cable Available, Intercom
- Bedroom 2: Third Floor, 12X9
- Kitchen: Third Floor, 9X9
- Living Room: Third Floor, 15X15
- Master Bedroom: Third Floor, 15X11
- Master Bedroom Description: Flooring - Wood
- Dining Room: 9X8
Exterior Features
- Construction: Brick
- Exterior: Brick
- Exterior Unit Features: Balcony
Garage/Parking
- Parking: Off-Street, Assigned, Exclusive Parking
- Parking Spaces: 3
Utilities
- Cooling Zones: 1
- Heat Zones: 1
- Utility Connections: for Electric Range
Condo/Co-op/Association
- Association Fee Includes: Heat, Hot Water, Water, Sewer, Master Insurance, Landscaping, Park, Extra Storage, Refuse Removal
- Management: Owner Association
- Pets Allowed: No
- No Units: 11
- Unit Building: 11
Home Values in the Area
Average Home Value in this Area
Purchase History
| Date | Type | Sale Price | Title Company |
|---|---|---|---|
| Not Resolvable | $380,000 | -- | |
| Not Resolvable | $260,000 | -- | |
| Deed | $274,900 | -- |
Mortgage History
| Date | Status | Loan Amount | Loan Type |
|---|---|---|---|
| Open | $270,000 | Stand Alone Refi Refinance Of Original Loan | |
| Closed | $285,000 | New Conventional | |
| Previous Owner | $247,000 | New Conventional | |
| Previous Owner | $219,750 | No Value Available | |
| Previous Owner | $58,600 | No Value Available | |
| Previous Owner | $219,920 | Purchase Money Mortgage |
Property History
| Date | Event | Price | Change | Sq Ft Price |
|---|---|---|---|---|
| 12/01/2023 12/01/23 | Rented | $2,300 | 0.0% | -- |
| 11/09/2023 11/09/23 | Under Contract | -- | -- | -- |
| 10/30/2023 10/30/23 | For Rent | $2,300 | 0.0% | -- |
| 06/30/2022 06/30/22 | Rented | $2,300 | +4.5% | -- |
| 06/09/2022 06/09/22 | Under Contract | -- | -- | -- |
| 06/06/2022 06/06/22 | For Rent | $2,200 | 0.0% | -- |
| 05/24/2018 05/24/18 | Sold | $380,000 | +8.6% | $433 / Sq Ft |
| 04/10/2018 04/10/18 | Pending | -- | -- | -- |
| 04/04/2018 04/04/18 | For Sale | $349,900 | +34.6% | $399 / Sq Ft |
| 10/29/2014 10/29/14 | Sold | $260,000 | 0.0% | $296 / Sq Ft |
| 09/25/2014 09/25/14 | Off Market | $260,000 | -- | -- |
| 09/13/2014 09/13/14 | Price Changed | $265,000 | -1.5% | $302 / Sq Ft |
| 08/08/2014 08/08/14 | For Sale | $269,000 | -- | $307 / Sq Ft |
Tax History
| Year | Tax Paid | Tax Assessment Tax Assessment Total Assessment is a certain percentage of the fair market value that is determined by local assessors to be the total taxable value of land and additions on the property. | Land | Improvement |
|---|---|---|---|---|
| 2025 | $3,628 | $369,400 | $0 | $369,400 |
| 2024 | $3,587 | $372,100 | $0 | $372,100 |
| 2023 | $3,666 | $355,200 | $0 | $355,200 |
| 2022 | $4,213 | $378,200 | $0 | $378,200 |
| 2021 | $4,037 | $356,600 | $0 | $356,600 |
| 2020 | $4,100 | $343,100 | $0 | $343,100 |
| 2019 | $2,995 | $236,600 | $0 | $236,600 |
| 2018 | $2,984 | $236,600 | $0 | $236,600 |
| 2017 | $2,972 | $236,600 | $0 | $236,600 |
| 2016 | $2,896 | $236,600 | $0 | $236,600 |
| 2015 | $2,721 | $207,200 | $0 | $207,200 |
Source: MLS Property Information Network (MLS PIN)
MLS Number: 71726347
APN: WALT-000057-000006-000001-000011
- 1206 Main St
- 10 Colburn St
- 78 Virginia Rd
- 70 Fairmont Ave
- 995 Main St
- 80 Cabot St
- 31 Weston St Unit 2
- 89 Columbus Ave
- 171 Virginia Rd
- 948 Main St Unit 204
- 73 South St Unit 1
- 60-62 Vernon St
- 46 Wellington St Unit 2
- 10 Wyola Prospect
- 61 Dartmouth St
- 43-45 Wellington St Unit 2
- 54 Upland Rd
- 128 Russell St Unit 2
- 152 Plympton St Unit 152
- 110-112 Russell St

