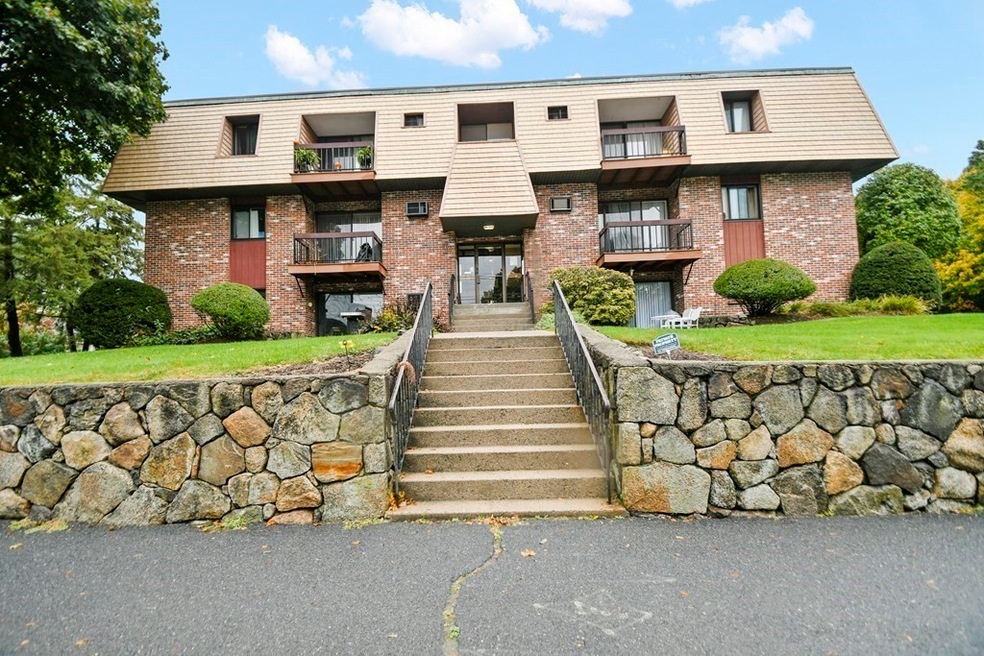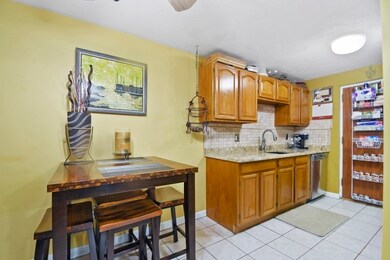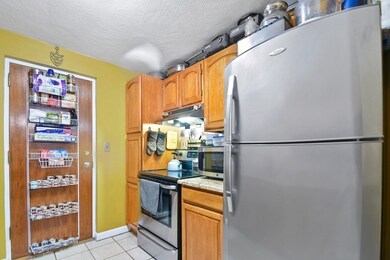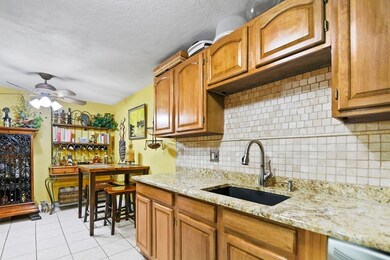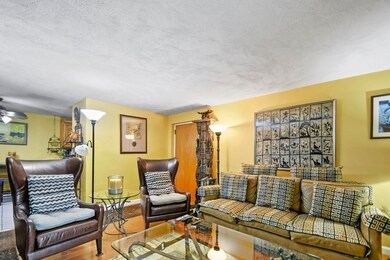
1191 Main St Unit 8 Waltham, MA 02451
Highlights
- Wood Flooring
- Balcony
- Ceiling Fan
- Solid Surface Countertops
- Bathtub with Shower
About This Home
As of December 2021Spacious condo living in fantastic Waltham location! This sun-filled unit boasts an updated kitchen with upgraded wood cabinets, granite countertops and stainless steel appliances. The floor plan allows for a separate dining area and opens to the welcoming living room. Hardwood floors and a sliding door to the private deck overlooking the landscaped grounds add to the charm and appeal of this unit. Two sizable bedrooms with ample closet space and a full bath complete the unit. Conveniently located a half mile from Market Place Drive offers easy access to shopping and fabulous restaurants. Located just off of I95 and along major bus routes. Book your appointment today!
Property Details
Home Type
- Condominium
Est. Annual Taxes
- $3,628
Year Built
- 1980
HOA Fees
- $375 per month
Interior Spaces
- Bathtub with Shower
- Ceiling Fan
- Solid Surface Countertops
Flooring
- Wood
- Ceramic Tile
Outdoor Features
- Balcony
Ownership History
Purchase Details
Home Financials for this Owner
Home Financials are based on the most recent Mortgage that was taken out on this home.Purchase Details
Map
Similar Homes in Waltham, MA
Home Values in the Area
Average Home Value in this Area
Purchase History
| Date | Type | Sale Price | Title Company |
|---|---|---|---|
| Not Resolvable | $370,000 | None Available | |
| Deed | $93,500 | -- |
Mortgage History
| Date | Status | Loan Amount | Loan Type |
|---|---|---|---|
| Open | $277,500 | Purchase Money Mortgage | |
| Previous Owner | $160,000 | No Value Available | |
| Previous Owner | $169,500 | No Value Available | |
| Previous Owner | $100,000 | No Value Available | |
| Previous Owner | $108,600 | No Value Available | |
| Previous Owner | $88,000 | No Value Available |
Property History
| Date | Event | Price | Change | Sq Ft Price |
|---|---|---|---|---|
| 02/15/2022 02/15/22 | Rented | -- | -- | -- |
| 02/11/2022 02/11/22 | Under Contract | -- | -- | -- |
| 01/10/2022 01/10/22 | For Rent | $2,200 | 0.0% | -- |
| 12/10/2021 12/10/21 | Sold | $370,000 | +6.0% | $422 / Sq Ft |
| 11/02/2021 11/02/21 | Pending | -- | -- | -- |
| 10/28/2021 10/28/21 | For Sale | $349,000 | -- | $398 / Sq Ft |
Tax History
| Year | Tax Paid | Tax Assessment Tax Assessment Total Assessment is a certain percentage of the fair market value that is determined by local assessors to be the total taxable value of land and additions on the property. | Land | Improvement |
|---|---|---|---|---|
| 2025 | $3,628 | $369,400 | $0 | $369,400 |
| 2024 | $3,587 | $372,100 | $0 | $372,100 |
| 2023 | $3,666 | $355,200 | $0 | $355,200 |
| 2022 | $4,213 | $378,200 | $0 | $378,200 |
| 2021 | $4,037 | $356,600 | $0 | $356,600 |
| 2020 | $4,100 | $343,100 | $0 | $343,100 |
| 2019 | $2,995 | $236,600 | $0 | $236,600 |
| 2018 | $2,984 | $236,600 | $0 | $236,600 |
| 2017 | $2,972 | $236,600 | $0 | $236,600 |
| 2016 | $2,896 | $236,600 | $0 | $236,600 |
| 2015 | $2,721 | $207,200 | $0 | $207,200 |
Source: MLS Property Information Network (MLS PIN)
MLS Number: 72913823
APN: WALT-000057-000006-000001-000008
- 1206 Main St
- 10 Colburn St
- 78 Virginia Rd
- 70 Fairmont Ave
- 995 Main St
- 80 Cabot St
- 31 Weston St Unit 2
- 89 Columbus Ave
- 171 Virginia Rd
- 948 Main St Unit 204
- 73 South St Unit 1
- 60-62 Vernon St
- 46 Wellington St Unit 2
- 10 Wyola Prospect
- 61 Dartmouth St
- 43-45 Wellington St Unit 2
- 54 Upland Rd
- 128 Russell St Unit 2
- 152 Plympton St Unit 152
- 110-112 Russell St
