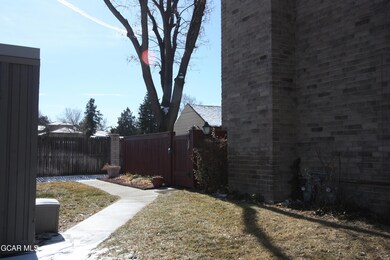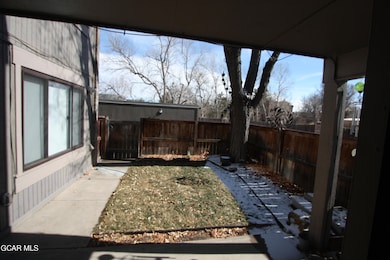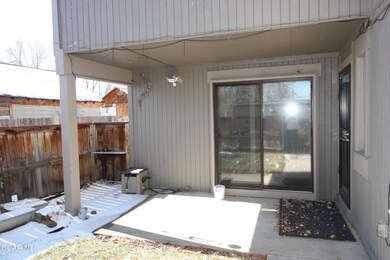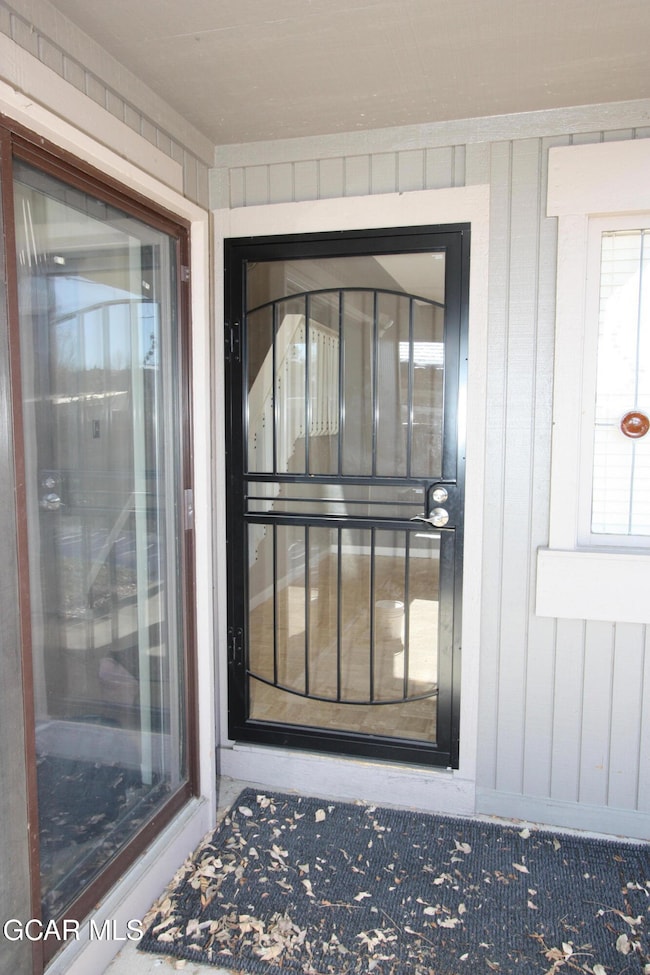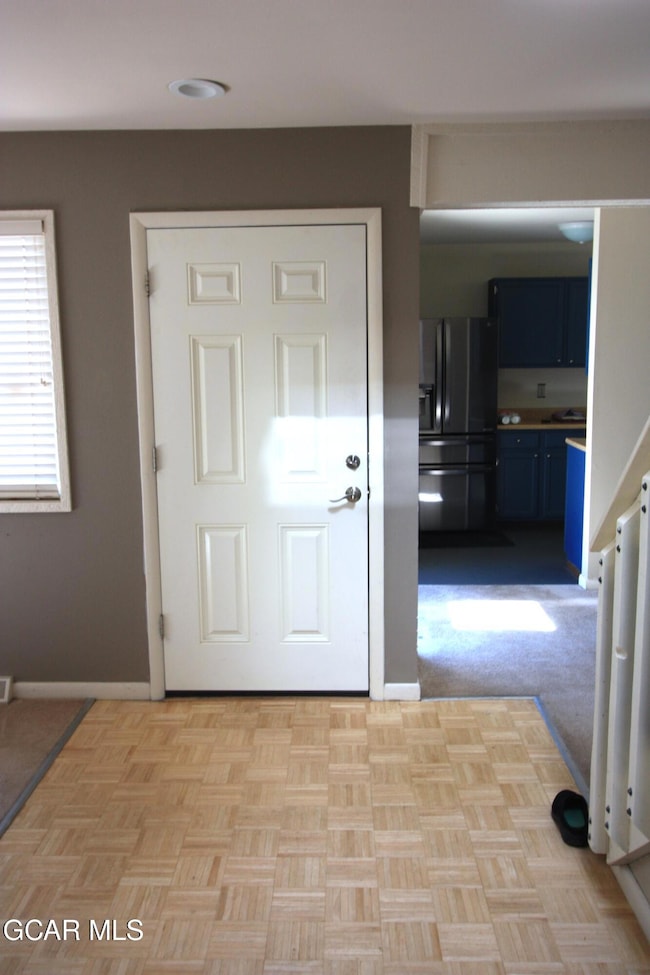
1191 S Yosemite Way Unit 47 Denver, CO 80247
Dayton Triangle NeighborhoodHighlights
- Vaulted Ceiling
- Brick or Stone Mason
- Forced Air Heating System
- 147 Car Detached Garage
- Air Conditioning
- Dining Room
About This Home
As of March 2025End unit of a Quadruplex. Fenced in private courtyard thru patio sliding door from the kitchen.
Kitchen has ample storage, newer appliances. Main floor includes large living room with gas burning fireplace, dining area, 1/2 bath, laundry (combination washer/dryer) area. Upper level has main bedroom with double closets, a second bedroom, and a 3/4 bath.
Natural light from the new Skylight above stairwell brightens the vaulted ceiling. Detached garage with parking space in front of garage door.
Crawl space, 658 SF, has been covered and insulated.
Cherry Creek School District.
Last Agent to Sell the Property
Real Estate of Winter Park License #FA1023975 Listed on: 02/20/2025
Last Buyer's Agent
Member Non
NON-MEMBER AGENCY
Townhouse Details
Home Type
- Townhome
Est. Annual Taxes
- $1,927
Year Built
- Built in 1976
Lot Details
- 1,307 Sq Ft Lot
- Fenced
HOA Fees
- $561 Monthly HOA Fees
Parking
- 147 Car Detached Garage
Home Design
- Brick or Stone Mason
- Frame Construction
Interior Spaces
- 1,413 Sq Ft Home
- Vaulted Ceiling
- Ceiling Fan
- Self Contained Fireplace Unit Or Insert
- Living Room with Fireplace
- Dining Room
Kitchen
- Self-Cleaning Oven
- Range
- Microwave
- Dishwasher
- Disposal
Bedrooms and Bathrooms
- 2 Bedrooms
Laundry
- Laundry on main level
- Washer and Dryer
Utilities
- Air Conditioning
- Forced Air Heating System
- Heating System Uses Natural Gas
- Natural Gas Connected
- Propane Needed
- Water Tap Fee Is Paid
- Phone Available
- Cable TV Available
Listing and Financial Details
- No Short Term Rentals Allowed
- Long Term Rental Allowed
- Legal Lot and Block lot 47 / block 1
- Assessor Parcel Number 031182778
Community Details
Overview
- Association fees include exterior maintenance, snow removal, trash removal, road maintenanc, water/sewer
- Accu Inc Association, Phone Number (303) 733-1121
- Out Of Area Subdivision
- Property managed by ACCU Inc
- On-Site Maintenance
Recreation
- Snow Removal
Ownership History
Purchase Details
Purchase Details
Purchase Details
Home Financials for this Owner
Home Financials are based on the most recent Mortgage that was taken out on this home.Purchase Details
Purchase Details
Purchase Details
Purchase Details
Purchase Details
Purchase Details
Similar Homes in Denver, CO
Home Values in the Area
Average Home Value in this Area
Purchase History
| Date | Type | Sale Price | Title Company |
|---|---|---|---|
| Deed | $260,500 | None Available | |
| Warranty Deed | $108,000 | Chicago Title Co | |
| Warranty Deed | $110,500 | -- | |
| Deed | -- | -- | |
| Deed | -- | -- | |
| Deed | -- | -- | |
| Deed | -- | -- | |
| Deed | -- | -- | |
| Deed | -- | -- |
Mortgage History
| Date | Status | Loan Amount | Loan Type |
|---|---|---|---|
| Open | $502,500 | Reverse Mortgage Home Equity Conversion Mortgage | |
| Closed | $502,500 | Reverse Mortgage Home Equity Conversion Mortgage | |
| Previous Owner | $207,000 | Reverse Mortgage Home Equity Conversion Mortgage | |
| Previous Owner | $34,000 | Credit Line Revolving | |
| Previous Owner | $101,500 | Balloon | |
| Previous Owner | $15,000 | Credit Line Revolving | |
| Previous Owner | $88,400 | No Value Available |
Property History
| Date | Event | Price | Change | Sq Ft Price |
|---|---|---|---|---|
| 03/14/2025 03/14/25 | Sold | $330,000 | 0.0% | $234 / Sq Ft |
| 02/20/2025 02/20/25 | Pending | -- | -- | -- |
| 02/20/2025 02/20/25 | For Sale | $330,000 | -- | $234 / Sq Ft |
Tax History Compared to Growth
Tax History
| Year | Tax Paid | Tax Assessment Tax Assessment Total Assessment is a certain percentage of the fair market value that is determined by local assessors to be the total taxable value of land and additions on the property. | Land | Improvement |
|---|---|---|---|---|
| 2024 | $1,696 | $19,845 | -- | -- |
| 2023 | $1,696 | $19,845 | $0 | $0 |
| 2022 | $1,528 | $16,924 | $0 | $0 |
| 2021 | $1,536 | $16,924 | $0 | $0 |
| 2020 | $1,842 | $19,555 | $0 | $0 |
| 2019 | $1,748 | $19,555 | $0 | $0 |
| 2018 | $1,315 | $13,572 | $0 | $0 |
| 2017 | $1,418 | $13,572 | $0 | $0 |
| 2016 | $1,097 | $10,786 | $0 | $0 |
| 2015 | $1,056 | $10,786 | $0 | $0 |
| 2014 | -- | $9,122 | $0 | $0 |
| 2013 | -- | $9,740 | $0 | $0 |
Agents Affiliated with this Home
-
P
Seller's Agent in 2025
Peter Gach
Real Estate of Winter Park
-
M
Buyer's Agent in 2025
Member Non
NON-MEMBER AGENCY
Map
Source: Grand County Board of REALTORS®
MLS Number: 25-164
APN: 1973-21-1-04-028
- 1219 S Yosemite Way Unit 63
- 1231 S Yosemite Way Unit 70
- 1241 S Akron Way
- 1151 S Yosemite Way Unit 27
- 1251 S Yosemite Way Unit 92
- 1152 S Yosemite Way Unit 29
- 1214 S Akron Way
- 1131 S Alton St Unit A
- 1179 S Alton Ct
- 10201 E Mississippi Ave
- 1245 S Willow St
- 1288 S Beeler Ct
- 1359 S Beeler Ct
- 1396 S Boston Ct Unit B
- 1396 S Boston Ct Unit A
- 1388 S Boston Ct Unit B
- 1380 S Boston Ct Unit B
- 1380 S Boston Ct Unit A
- 1364 S Boston Ct Unit A
- 1372 S Boston Ct Unit A

