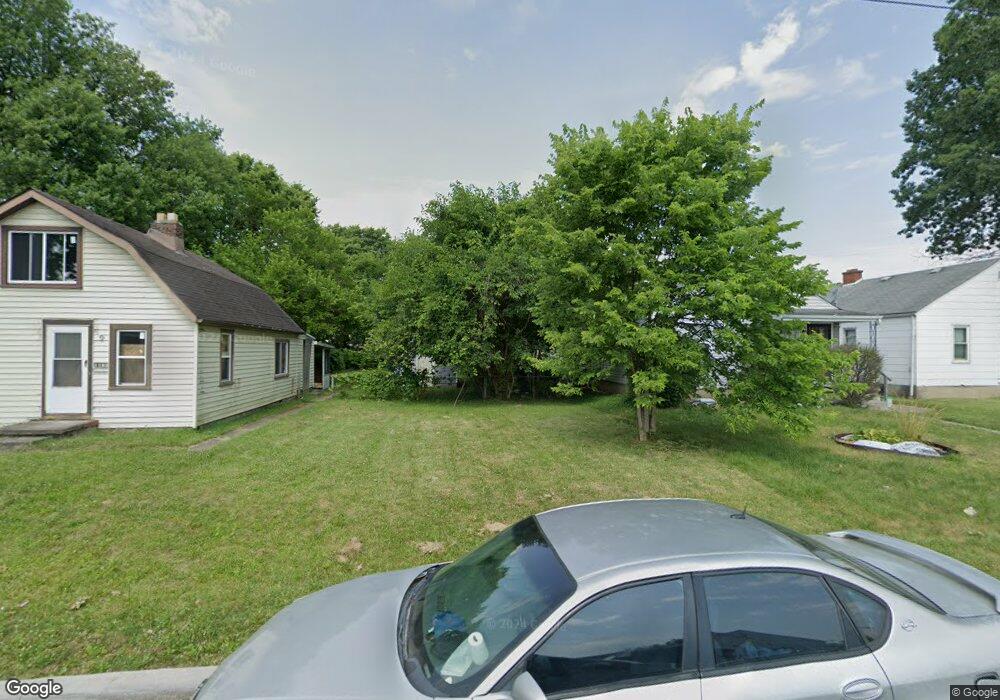1191 Seymour Ave Columbus, OH 43206
Deshler Park NeighborhoodEstimated Value: $270,000 - $372,000
4
Beds
4
Baths
2,835
Sq Ft
$118/Sq Ft
Est. Value
About This Home
This home is located at 1191 Seymour Ave, Columbus, OH 43206 and is currently estimated at $334,667, approximately $118 per square foot. 1191 Seymour Ave is a home located in Franklin County with nearby schools including Moler Elementary School, South High School, and Capital Collegiate Preparatory Academy.
Ownership History
Date
Name
Owned For
Owner Type
Purchase Details
Closed on
Jun 3, 2024
Sold by
Irons Keith
Bought by
Eagle Home Properties Inc
Current Estimated Value
Purchase Details
Closed on
Feb 25, 2021
Sold by
John Richards
Bought by
Irons Keith
Purchase Details
Closed on
Jan 6, 2000
Sold by
Estate Of Joyce A Richards
Bought by
Richards John M
Purchase Details
Closed on
Apr 23, 1986
Bought by
Richards John M
Create a Home Valuation Report for This Property
The Home Valuation Report is an in-depth analysis detailing your home's value as well as a comparison with similar homes in the area
Home Values in the Area
Average Home Value in this Area
Purchase History
| Date | Buyer | Sale Price | Title Company |
|---|---|---|---|
| Eagle Home Properties Inc | $15,000 | Empora Title | |
| Irons Keith | $40,000 | None Listed On Document | |
| Richards John M | -- | -- | |
| Richards John M | $16,000 | -- |
Source: Public Records
Tax History Compared to Growth
Tax History
| Year | Tax Paid | Tax Assessment Tax Assessment Total Assessment is a certain percentage of the fair market value that is determined by local assessors to be the total taxable value of land and additions on the property. | Land | Improvement |
|---|---|---|---|---|
| 2024 | $449 | $9,800 | $9,800 | -- |
| 2023 | $4,803 | $9,800 | $9,800 | $0 |
| 2022 | $6,443 | $2,210 | $2,210 | $0 |
| 2021 | $4,230 | $2,210 | $2,210 | $0 |
| 2020 | $3,388 | $2,210 | $2,210 | $0 |
| 2019 | $2,796 | $1,860 | $1,860 | $0 |
| 2018 | $499 | $1,860 | $1,860 | $0 |
| 2017 | $1,041 | $1,860 | $1,860 | $0 |
| 2016 | $830 | $2,100 | $2,100 | $0 |
| 2015 | $168 | $2,100 | $2,100 | $0 |
| 2014 | $130 | $2,100 | $2,100 | $0 |
| 2013 | $257 | $2,450 | $2,450 | $0 |
Source: Public Records
Map
Nearby Homes
- 1189 Fairwood Ave
- 1485 E Whittier St
- 1614 E Whittier St Unit 1614/1616
- 1184-1186 Lilley Ave
- 1417 E Whittier St
- 1109 Fairwood Ave
- 1634 E Whittier St
- 1095 Berkeley Rd
- 1424 E Deshler Ave
- 1671-1673 E Whittier St
- 1689 E Kossuth St
- 1443 Fairwood Ave
- 1337 E Kossuth St Unit 1339
- 1656-1658 Forest St
- 991 Lilley Ave
- 954 Miller Ave
- 971 Fairwood Ave
- 1363 Kelton Ave
- 1438 E Gates St
- 941 Seymour Ave
- 1187 Seymour Ave
- 1181 Seymour Ave
- 1205 Seymour Ave
- 1529 E Whittier St
- 1521 E Whittier St
- 1211 Seymour Ave
- 1186 Geers Ave
- 1194 Seymour Ave
- 1186 Seymour Ave
- 1180 Geers Ave
- 1190 Geers Ave
- 1190 Seymour Ave
- 0 Seymour Ave
- 1513 E Whittier St
- 1196 Geers Ave
- 1196 Geers Ave Unit 1
- 1204 Seymour Ave
- 1215 Seymour Ave
- 0 E Whittier St
- 1200 Geers Ave
