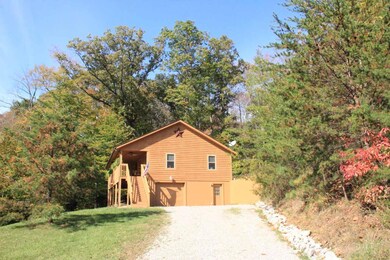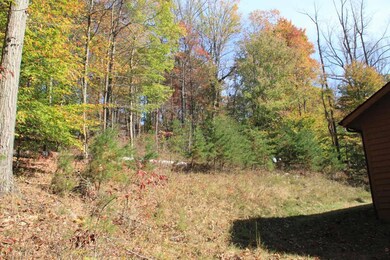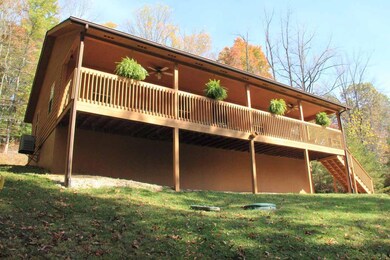
1191 Taos Ln Sugar Grove, OH 43155
Highlights
- Golf Club
- Clubhouse
- Wooded Lot
- Gated Community
- Deck
- Ranch Style House
About This Home
As of January 2025Resort lifestyle home or home-away-from-home in Hide-A-Way Hills..long-established ''best-kept secret'' so naturally near Hocking Hills. Come4 for many amenities, stay for appeal & living spaces of upscale retreat on 2 lots. Things neatly buttoned up for new owners, w/freshly washed, stained & painted exteriors & interiors. WOW covered front deck beckons to come sit a spell thruout the seasons, new steps lead out back from the rear main living space walkout. Driveway also madeover, grounds are so nicely kept. Inside find terrific open great room design w/cathedral ceiling,grand breakfast bar + cooktop w/view over the open staircase to family room. Large open kitchen w/new appliances inc.smudge-free stainless steel. Main level 3 bedrooms,2 full baths,lower rec,family rm,bath. Inc.lot 1192.
Last Agent to Sell the Property
Sorrell & Company, Inc. License #359552 Listed on: 01/02/2017
Home Details
Home Type
- Single Family
Est. Annual Taxes
- $2,190
Year Built
- Built in 1999
Lot Details
- 0.52 Acre Lot
- Sloped Lot
- Wooded Lot
- Additional Parcels
Parking
- 1 Car Attached Garage
- Shared Driveway
Home Design
- Ranch Style House
- Block Foundation
- Wood Siding
Interior Spaces
- 1,872 Sq Ft Home
- Insulated Windows
- Great Room
- Family Room
- Basement
- Recreation or Family Area in Basement
Kitchen
- Electric Range
- Microwave
- Dishwasher
Bedrooms and Bathrooms
- 3 Main Level Bedrooms
Laundry
- Laundry on lower level
- Electric Dryer Hookup
Outdoor Features
- Deck
Utilities
- Forced Air Heating and Cooling System
- Heat Pump System
- Well
- Electric Water Heater
Listing and Financial Details
- Assessor Parcel Number 10-001659.0000
Community Details
Overview
- Property has a Home Owners Association
- Association fees include security
- Association Phone (740) 569-4195
- Brenda Eveland HOA
Amenities
- Clubhouse
- Recreation Room
Recreation
- Golf Club
- Tennis Courts
- Community Basketball Court
- Sport Court
- Community Pool
- Park
Security
- Gated Community
Ownership History
Purchase Details
Home Financials for this Owner
Home Financials are based on the most recent Mortgage that was taken out on this home.Purchase Details
Home Financials for this Owner
Home Financials are based on the most recent Mortgage that was taken out on this home.Purchase Details
Home Financials for this Owner
Home Financials are based on the most recent Mortgage that was taken out on this home.Similar Homes in Sugar Grove, OH
Home Values in the Area
Average Home Value in this Area
Purchase History
| Date | Type | Sale Price | Title Company |
|---|---|---|---|
| Warranty Deed | $355,000 | Northwest Platinum Title Llc | |
| Warranty Deed | $355,000 | Northwest Platinum Title Llc | |
| Executors Deed | $175,000 | None Listed On Document | |
| Warranty Deed | $168,000 | None Available |
Mortgage History
| Date | Status | Loan Amount | Loan Type |
|---|---|---|---|
| Open | $100,000 | Credit Line Revolving | |
| Closed | $100,000 | Credit Line Revolving | |
| Previous Owner | $176,767 | Credit Line Revolving | |
| Previous Owner | $142,800 | New Conventional |
Property History
| Date | Event | Price | Change | Sq Ft Price |
|---|---|---|---|---|
| 03/31/2025 03/31/25 | Off Market | $355,000 | -- | -- |
| 01/03/2025 01/03/25 | Sold | $355,000 | -1.4% | $195 / Sq Ft |
| 10/13/2024 10/13/24 | Price Changed | $359,900 | -2.7% | $197 / Sq Ft |
| 09/17/2024 09/17/24 | Price Changed | $369,900 | -1.4% | $203 / Sq Ft |
| 07/08/2024 07/08/24 | Price Changed | $375,000 | -6.2% | $206 / Sq Ft |
| 06/28/2024 06/28/24 | Price Changed | $399,900 | -2.4% | $219 / Sq Ft |
| 06/20/2024 06/20/24 | Price Changed | $409,900 | -2.4% | $225 / Sq Ft |
| 05/24/2024 05/24/24 | For Sale | $419,900 | +149.9% | $230 / Sq Ft |
| 03/30/2017 03/30/17 | Sold | $168,000 | -3.9% | $90 / Sq Ft |
| 02/28/2017 02/28/17 | Pending | -- | -- | -- |
| 10/30/2016 10/30/16 | For Sale | $174,900 | -- | $93 / Sq Ft |
Tax History Compared to Growth
Tax History
| Year | Tax Paid | Tax Assessment Tax Assessment Total Assessment is a certain percentage of the fair market value that is determined by local assessors to be the total taxable value of land and additions on the property. | Land | Improvement |
|---|---|---|---|---|
| 2024 | $2,442 | $62,130 | $10,300 | $51,830 |
| 2023 | $2,442 | $62,130 | $10,300 | $51,830 |
| 2022 | $2,446 | $62,130 | $10,300 | $51,830 |
| 2021 | $2,398 | $56,910 | $7,560 | $49,350 |
| 2020 | $2,399 | $56,910 | $7,560 | $49,350 |
| 2019 | $2,400 | $56,910 | $7,560 | $49,350 |
| 2018 | $1,708 | $42,260 | $730 | $41,530 |
| 2017 | $1,675 | $42,260 | $730 | $41,530 |
| 2016 | $1,663 | $42,260 | $730 | $41,530 |
| 2015 | $2,128 | $52,220 | $5,200 | $47,020 |
| 2014 | $2,128 | $52,220 | $5,200 | $47,020 |
| 2013 | $2,137 | $52,220 | $5,200 | $47,020 |
Agents Affiliated with this Home
-
Pamela Oddi

Seller's Agent in 2025
Pamela Oddi
Keller Williams Greater Cols
(614) 361-0097
54 Total Sales
-
Danielle Alexander

Buyer's Agent in 2025
Danielle Alexander
Coldwell Banker Realty
(614) 374-4491
149 Total Sales
-
Doug Parker

Seller's Agent in 2017
Doug Parker
Sorrell & Company, Inc.
(740) 569-3616
30 Total Sales
Map
Source: Columbus and Central Ohio Regional MLS
MLS Number: 216039097
APN: 10-001659.0000






