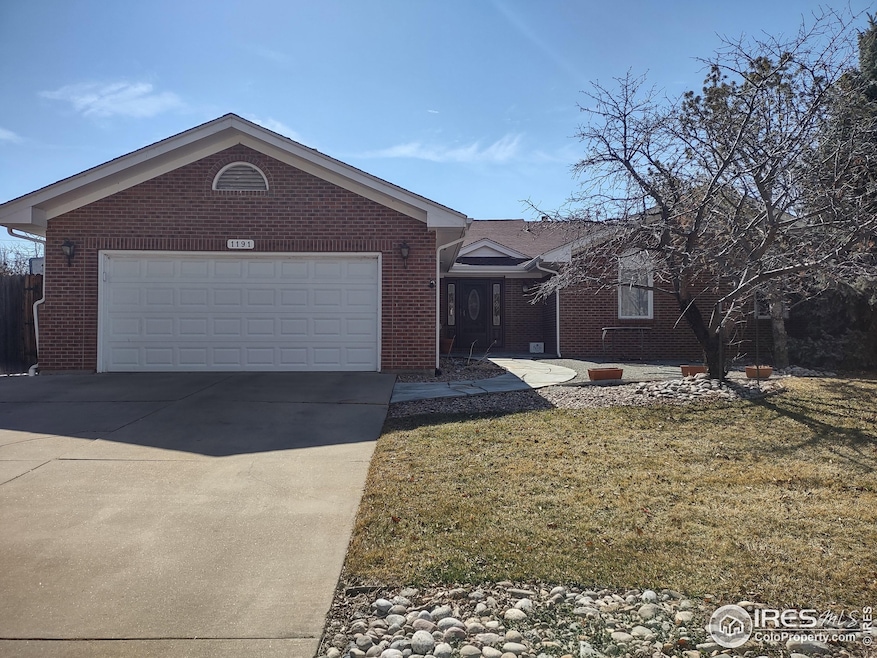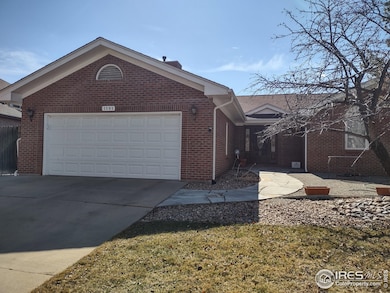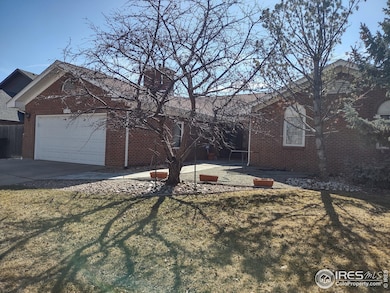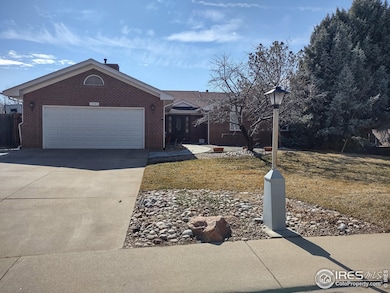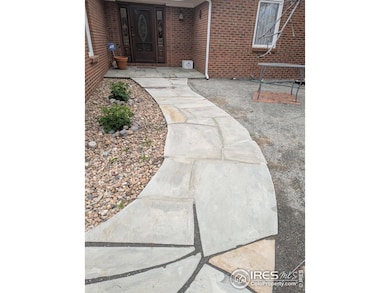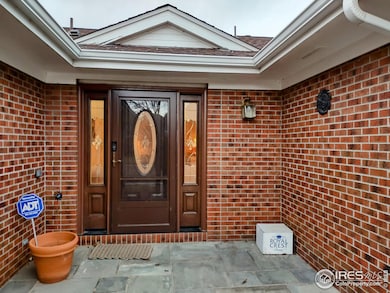
1191 Twin Peaks Cir Longmont, CO 80503
Longmont Estates NeighborhoodHighlights
- Parking available for a boat
- Open Floorplan
- Cathedral Ceiling
- Longmont Estates Elementary School Rated A-
- Deck
- No HOA
About This Home
As of July 2025ENJOY ONE LEVEL LIVING IN THIS BRICK RANCH ON 1/4 ACRE LOT IN DESIRABLE LONGMONT ESTATES! NO HOA! BEAUTIFUL NEW FRONT DOOR OPENS TO THE SPACIOUS, 12 x 8, ENTRYWAY FOYER and INTO THE OPEN FLOORPLAN LARGE LIVING ROOM WITH VAULTED CEILING. SEPARATE DINING AREA. KITCHEN HAS CORIAN COUNTERTOPS, EAT IN TABLE AREA, PANTRY, LOTS OF CABINETS, INCLUDES ALL APPLIANCES, and FLOWS TO THE FAMILY ROOM WITH GAS FIREPLACE. THE PRIMARY BEDROOM WITH WALK IN CLOSET HAS A PRIVATE BATHROOM and YOU'LL LOVE THE NEW "FULL WALL" SHOWER, DOUBLE SINKS and NEW SKYLIGHT! THERE IS A 1054 sq ft UNFINISHED BASEMENT. ROOF, GUTTERS & DOWNSPOUTS ARE NEW. YOU'LL ENJOY OUTDOOR ENTERTAINING IN THE PRIVATE BACKYARD WITH THE 33 x 12 COVERED REDWOOD DECK AND LARGE EVERGREEN TREES. THE GARAGE IS OVERSIZED WITH ENTRY DOOR TO OUTSIDE YARD. THE HUGE DRIVEWAY IS ABLE TO PARK 6 VEHICLES. THE SIDE GATE WILL OPEN TO ALLOW RV PARKING INSIDE. THIS IS A ONE OF KIND PROPERTY IN A GREAT LOCATION. DON'T WAIT TO SEE IT! DON'T MISS IT!
Home Details
Home Type
- Single Family
Est. Annual Taxes
- $3,412
Year Built
- Built in 1987
Lot Details
- 0.26 Acre Lot
- Wood Fence
- Level Lot
- Sprinkler System
- Landscaped with Trees
Parking
- 2 Car Attached Garage
- Oversized Parking
- Garage Door Opener
- Parking available for a boat
Home Design
- Brick Veneer
- Wood Frame Construction
- Composition Roof
Interior Spaces
- 3,179 Sq Ft Home
- 1-Story Property
- Open Floorplan
- Cathedral Ceiling
- Ceiling Fan
- Skylights
- Gas Fireplace
- Double Pane Windows
- Window Treatments
- Family Room
- Dining Room
- Recreation Room with Fireplace
- Unfinished Basement
- Partial Basement
Kitchen
- Eat-In Kitchen
- Electric Oven or Range
- Self-Cleaning Oven
- Microwave
- Dishwasher
- Disposal
Flooring
- Carpet
- Tile
Bedrooms and Bathrooms
- 3 Bedrooms
- Walk-In Closet
- Primary bathroom on main floor
- Walk-in Shower
Laundry
- Laundry on main level
- Dryer
- Washer
Home Security
- Storm Doors
- Fire and Smoke Detector
Outdoor Features
- Deck
- Exterior Lighting
Schools
- Longmont Estates Elementary School
- Westview Middle School
- Silver Creek High School
Utilities
- Humidity Control
- Forced Air Heating and Cooling System
- High Speed Internet
- Satellite Dish
- Cable TV Available
Community Details
- No Home Owners Association
- Longmont Estates Greens Subdivision
Listing and Financial Details
- Assessor Parcel Number R0096213
Ownership History
Purchase Details
Home Financials for this Owner
Home Financials are based on the most recent Mortgage that was taken out on this home.Purchase Details
Home Financials for this Owner
Home Financials are based on the most recent Mortgage that was taken out on this home.Purchase Details
Home Financials for this Owner
Home Financials are based on the most recent Mortgage that was taken out on this home.Purchase Details
Home Financials for this Owner
Home Financials are based on the most recent Mortgage that was taken out on this home.Purchase Details
Purchase Details
Similar Homes in Longmont, CO
Home Values in the Area
Average Home Value in this Area
Purchase History
| Date | Type | Sale Price | Title Company |
|---|---|---|---|
| Warranty Deed | $636,000 | Fidelity National Title | |
| Personal Reps Deed | $270,600 | None Available | |
| Warranty Deed | $295,000 | First American Heritage Titl | |
| Warranty Deed | $247,500 | First American Heritage Titl | |
| Deed | $148,000 | -- | |
| Special Warranty Deed | $30,000 | -- |
Mortgage History
| Date | Status | Loan Amount | Loan Type |
|---|---|---|---|
| Open | $536,000 | New Conventional | |
| Previous Owner | $241,400 | New Conventional | |
| Previous Owner | $249,270 | New Conventional | |
| Previous Owner | $257,050 | New Conventional | |
| Previous Owner | $120,000 | No Value Available | |
| Previous Owner | $198,000 | No Value Available |
Property History
| Date | Event | Price | Change | Sq Ft Price |
|---|---|---|---|---|
| 07/25/2025 07/25/25 | Sold | $636,000 | -2.2% | $200 / Sq Ft |
| 07/05/2025 07/05/25 | For Sale | $650,000 | +2.2% | $204 / Sq Ft |
| 07/03/2025 07/03/25 | Off Market | $636,000 | -- | -- |
| 06/26/2025 06/26/25 | Price Changed | $650,000 | -3.0% | $204 / Sq Ft |
| 06/26/2025 06/26/25 | Pending | -- | -- | -- |
| 06/05/2025 06/05/25 | Price Changed | $670,000 | -2.2% | $211 / Sq Ft |
| 05/19/2025 05/19/25 | Price Changed | $685,000 | -2.0% | $215 / Sq Ft |
| 04/03/2025 04/03/25 | Price Changed | $699,000 | -3.6% | $220 / Sq Ft |
| 03/26/2025 03/26/25 | Price Changed | $725,000 | -1.6% | $228 / Sq Ft |
| 03/08/2025 03/08/25 | Price Changed | $737,000 | -1.7% | $232 / Sq Ft |
| 03/04/2025 03/04/25 | For Sale | $750,000 | -- | $236 / Sq Ft |
Tax History Compared to Growth
Tax History
| Year | Tax Paid | Tax Assessment Tax Assessment Total Assessment is a certain percentage of the fair market value that is determined by local assessors to be the total taxable value of land and additions on the property. | Land | Improvement |
|---|---|---|---|---|
| 2025 | $3,412 | $40,444 | $9,744 | $30,700 |
| 2024 | $3,412 | $40,444 | $9,744 | $30,700 |
| 2023 | $3,366 | $42,371 | $11,182 | $34,874 |
| 2022 | $2,788 | $35,125 | $8,493 | $26,632 |
| 2021 | $3,521 | $36,136 | $8,737 | $27,399 |
| 2020 | $3,012 | $31,010 | $7,865 | $23,145 |
| 2019 | $2,965 | $31,010 | $7,865 | $23,145 |
| 2018 | $2,704 | $28,462 | $7,920 | $20,542 |
| 2017 | $2,667 | $31,466 | $8,756 | $22,710 |
| 2016 | $2,648 | $27,700 | $9,074 | $18,626 |
| 2015 | $2,523 | $23,617 | $6,766 | $16,851 |
| 2014 | $2,206 | $23,617 | $6,766 | $16,851 |
Agents Affiliated with this Home
-
Lois Joyce

Seller's Agent in 2025
Lois Joyce
Joyce Real Estate
(303) 579-1470
1 in this area
14 Total Sales
-
Jessica Luginbill

Buyer's Agent in 2025
Jessica Luginbill
Compass-Denver
(303) 808-1306
2 in this area
160 Total Sales
Map
Source: IRES MLS
MLS Number: 1027662
APN: 1205314-02-017
- 1148 Columbia Dr
- 10930 N 85th St
- 3316 Camden Dr
- 3319 Mountain View Ave
- 3514 Mountain View Ave
- 1232 Cornell Dr
- 20 Baylor Dr
- 3721 Columbia Dr
- 161 Baylor Dr
- 52 Baylor Dr
- 2900 Troxell Ave
- 3808 Findlay Ln
- 825 Wade Rd
- 1440 Northwestern Rd
- 1013 Berkeley Ct
- 1429 Auburn Ct
- 1037 Purdue Dr
- 2888 Humboldt Cir
- 1545 Drake St
- 8523 Hygiene Rd
