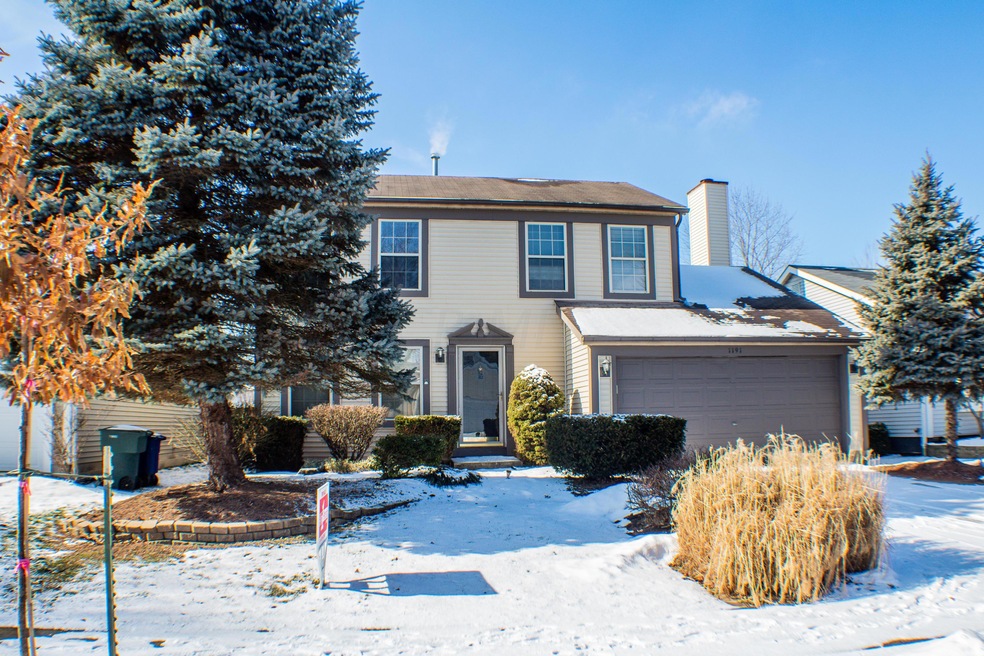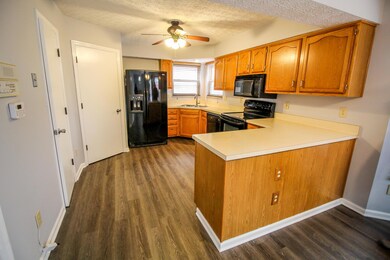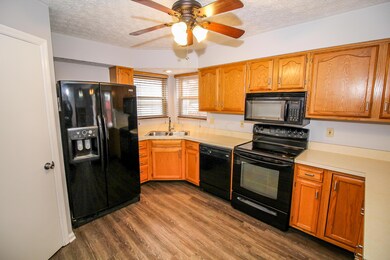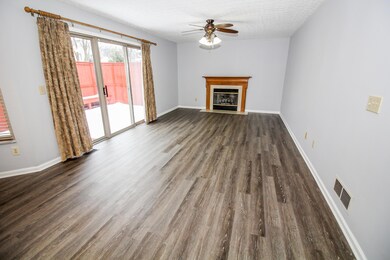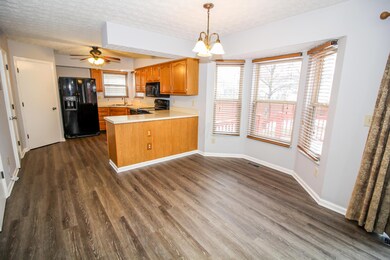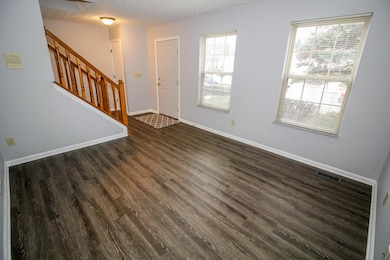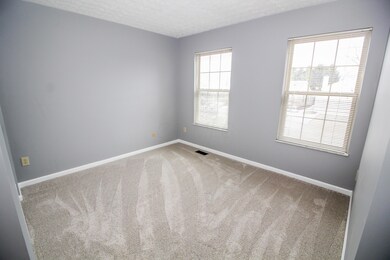
1191 Wexford Green Blvd Columbus, OH 43228
Wexford-Thornapple NeighborhoodHighlights
- Deck
- 2 Car Attached Garage
- Central Air
- Fenced Yard
- Home Security System
- Family Room
About This Home
As of March 2019Welcome home! Freshly painted and new luxury vinyl plank flooring + brand new carpet! This turnkey Wexford Green 2 story features 3 beds with 2 full baths up, and a half bath downstairs. Fantastic master suite with soaring vaulted ceilings, open bath with water closet, walk-in-shower and his/her sinks. Finished basement! Open and airy floorplan with lots of natural light. Out back you'll find a freshly painted 2 tiered deck perfect for entertainers or families alike! Gas hookup for grill on deck. Fenced in yard! EZ commute to anywhere in the city - minutes away from 70 & 270 - and close to lots of food, shopping, entertainment and conveniences.
Last Agent to Sell the Property
Sell For One Percent License #2005016616 Listed on: 02/02/2019
Last Buyer's Agent
Michele McClaine
Coldwell Banker Realty
Home Details
Home Type
- Single Family
Est. Annual Taxes
- $3,173
Year Built
- Built in 1993
Lot Details
- 6,534 Sq Ft Lot
- Fenced Yard
Parking
- 2 Car Attached Garage
Home Design
- Block Foundation
- Vinyl Siding
Interior Spaces
- 1,725 Sq Ft Home
- 2-Story Property
- Gas Log Fireplace
- Insulated Windows
- Family Room
- Home Security System
Kitchen
- Electric Range
- Microwave
- Dishwasher
Flooring
- Carpet
- Laminate
- Vinyl
Bedrooms and Bathrooms
- 3 Bedrooms
Laundry
- Laundry on lower level
- Electric Dryer Hookup
Basement
- Partial Basement
- Recreation or Family Area in Basement
- Crawl Space
Outdoor Features
- Deck
Utilities
- Central Air
- Heating System Uses Gas
- Gas Water Heater
Listing and Financial Details
- Home warranty included in the sale of the property
- Assessor Parcel Number 570-223919
Ownership History
Purchase Details
Home Financials for this Owner
Home Financials are based on the most recent Mortgage that was taken out on this home.Purchase Details
Home Financials for this Owner
Home Financials are based on the most recent Mortgage that was taken out on this home.Purchase Details
Purchase Details
Similar Homes in Columbus, OH
Home Values in the Area
Average Home Value in this Area
Purchase History
| Date | Type | Sale Price | Title Company |
|---|---|---|---|
| Warranty Deed | $220,000 | None Available | |
| Survivorship Deed | $142,000 | -- | |
| Warranty Deed | $109,100 | -- | |
| Warranty Deed | -- | -- |
Mortgage History
| Date | Status | Loan Amount | Loan Type |
|---|---|---|---|
| Open | $220,000 | New Conventional | |
| Closed | $216,015 | FHA | |
| Previous Owner | $136,000 | Credit Line Revolving | |
| Previous Owner | $117,728 | Unknown | |
| Previous Owner | $120,700 | Purchase Money Mortgage | |
| Previous Owner | $35,000 | Unknown |
Property History
| Date | Event | Price | Change | Sq Ft Price |
|---|---|---|---|---|
| 06/18/2025 06/18/25 | For Sale | $329,900 | +50.0% | $166 / Sq Ft |
| 03/18/2019 03/18/19 | Sold | $220,000 | -2.2% | $128 / Sq Ft |
| 02/10/2019 02/10/19 | Pending | -- | -- | -- |
| 01/23/2019 01/23/19 | For Sale | $224,900 | -- | $130 / Sq Ft |
Tax History Compared to Growth
Tax History
| Year | Tax Paid | Tax Assessment Tax Assessment Total Assessment is a certain percentage of the fair market value that is determined by local assessors to be the total taxable value of land and additions on the property. | Land | Improvement |
|---|---|---|---|---|
| 2024 | $3,304 | $90,620 | $24,960 | $65,660 |
| 2023 | $3,246 | $90,615 | $24,955 | $65,660 |
| 2022 | $3,506 | $71,830 | $9,630 | $62,200 |
| 2021 | $3,576 | $71,830 | $9,630 | $62,200 |
| 2020 | $3,858 | $71,830 | $9,630 | $62,200 |
| 2019 | $3,198 | $55,520 | $8,020 | $47,500 |
| 2018 | $3,152 | $55,520 | $8,020 | $47,500 |
| 2017 | $3,146 | $55,520 | $8,020 | $47,500 |
| 2016 | $3,119 | $50,120 | $8,050 | $42,070 |
| 2015 | $3,119 | $50,120 | $8,050 | $42,070 |
| 2014 | $3,122 | $50,120 | $8,050 | $42,070 |
| 2013 | $1,630 | $52,745 | $8,470 | $44,275 |
Agents Affiliated with this Home
-
Michele McClaine

Seller's Agent in 2025
Michele McClaine
Coldwell Banker Realty
(614) 218-9203
5 in this area
72 Total Sales
-
Jaysen Barlow

Seller's Agent in 2019
Jaysen Barlow
Sell For One Percent
(614) 579-1442
1 in this area
357 Total Sales
Map
Source: Columbus and Central Ohio Regional MLS
MLS Number: 219002106
APN: 570-223919
- 5888 Buechler Bend
- 5707 Battle Creek Way
- 1416 Bellow Falls Place
- 1420 Bellow Falls Place
- 1392 Brenthaven Place
- 965 Thornapple Grove
- 1301 Della Place
- 1080 Shady Lake Dr Unit 1080
- 1601 Holland Dr Unit 188A
- 960 Hartford Village Blvd
- 6389 Riverstone Dr
- 1018 Alton Darby Creek Rd
- 1733 Messner Dr Unit 151D
- 6274 Marinelli Dr S
- 1752 Ridgebury Dr Unit 138A
- 6280 Marinelli Dr S
- 5373 Cypress Chase Unit 5373
- 6292 Marinelli Dr S
- 6294 Marinelli Dr S
- 6296 Marinelli Dr S
