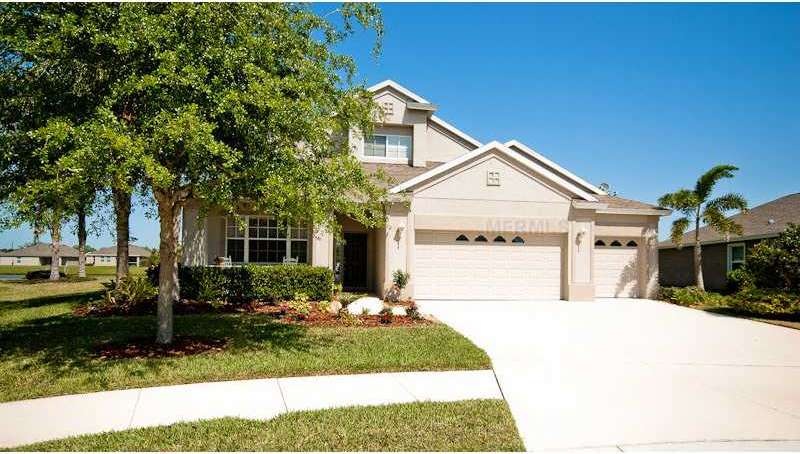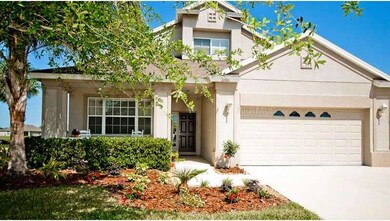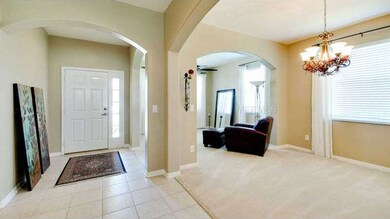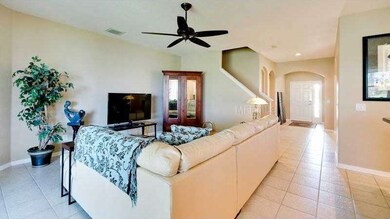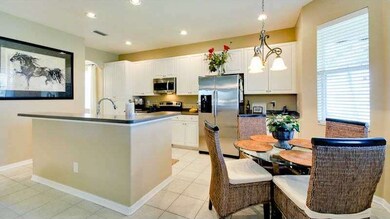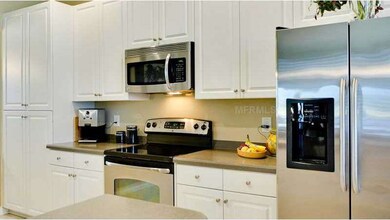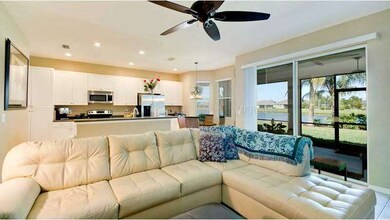
11910 55th Ct E Parrish, FL 34219
Highlights
- Lake View
- Deck
- Mature Landscaping
- Annie Lucy Williams Elementary School Rated A-
- Solid Surface Countertops
- Covered patio or porch
About This Home
As of March 2019Amazing Lake Views on an Oversized, Cul-de-Sac homesite. This stunning, St. Maarten features numerous upgrades at an affordable price. This home features 4 bedrooms, 2.5 baths, and a large 3 car garage with 2430 square feet. The kitchen features solid surface counters, ceramic tile, oversized cabinets and peaceful lake views that overlook this 1/4 acre lot. This is a split plan with owners suite downstairs and 3 bedrooms and flex space upstairs. The floor plan also includes a separate living and dining area as well as large, family room. Its not easy to find a home that has such an incredible lake view with a premium landscape package. If you were to add a pool, you would even notice that the landscape package is perfectly designed to surround a future pool and cage with your own tropical oasis. There is also a transferable home warranty. There are no Cdd's in Lakeside Preserve and the location is perfect to I-75, Tampa, Sarasota, and St Pete. If you are looking for an immaculate and well maintained house, add this one to your list and see it first!
Last Agent to Sell the Property
RE/MAX ALLIANCE GROUP License #3050387 Listed on: 11/07/2013

Home Details
Home Type
- Single Family
Est. Annual Taxes
- $1,812
Year Built
- Built in 2007
Lot Details
- 0.3 Acre Lot
- Mature Landscaping
- Property is zoned PDR
HOA Fees
- $95 Monthly HOA Fees
Parking
- 3 Car Attached Garage
Home Design
- Bi-Level Home
- Slab Foundation
- Shingle Roof
- Block Exterior
Interior Spaces
- 2,430 Sq Ft Home
- Sliding Doors
- Inside Utility
- Lake Views
- Fire and Smoke Detector
Kitchen
- Microwave
- Dishwasher
- Solid Surface Countertops
Flooring
- Carpet
- Ceramic Tile
Bedrooms and Bathrooms
- 4 Bedrooms
- Walk-In Closet
Laundry
- Dryer
- Washer
Outdoor Features
- Deck
- Covered patio or porch
Utilities
- Central Heating and Cooling System
Community Details
- Lakeside Preserve Subdivision
Listing and Financial Details
- Down Payment Assistance Available
- Homestead Exemption
- Visit Down Payment Resource Website
- Tax Lot 158
- Assessor Parcel Number 487207959
Similar Homes in Parrish, FL
Home Values in the Area
Average Home Value in this Area
Property History
| Date | Event | Price | Change | Sq Ft Price |
|---|---|---|---|---|
| 03/06/2019 03/06/19 | Sold | $269,900 | 0.0% | $111 / Sq Ft |
| 02/03/2019 02/03/19 | Pending | -- | -- | -- |
| 01/07/2019 01/07/19 | For Sale | $269,900 | +6.9% | $111 / Sq Ft |
| 06/05/2014 06/05/14 | Sold | $252,500 | 0.0% | $104 / Sq Ft |
| 04/11/2014 04/11/14 | Pending | -- | -- | -- |
| 03/20/2014 03/20/14 | Price Changed | $252,500 | -1.0% | $104 / Sq Ft |
| 01/24/2014 01/24/14 | For Sale | $255,000 | 0.0% | $105 / Sq Ft |
| 01/11/2014 01/11/14 | Pending | -- | -- | -- |
| 01/02/2014 01/02/14 | Price Changed | $255,000 | -1.9% | $105 / Sq Ft |
| 11/07/2013 11/07/13 | For Sale | $259,900 | -- | $107 / Sq Ft |
Tax History Compared to Growth
Agents Affiliated with this Home
-

Seller's Agent in 2019
Sean Hickey
FINE PROPERTIES
(941) 587-4244
1 in this area
29 Total Sales
-

Buyer's Agent in 2019
Barbara Schmal
FUTURE HOME REALTY INC
(727) 480-1107
29 Total Sales
-

Buyer Co-Listing Agent in 2019
John Waugh
CHARLES RUTENBERG REALTY INC
(727) 421-4406
35 Total Sales
-

Seller's Agent in 2014
Stephan Scalera
RE/MAX
(941) 705-2827
5 in this area
111 Total Sales
-

Buyer's Agent in 2014
Cody Craig
EXIT KING REALTY
(941) 539-1550
11 in this area
92 Total Sales
Map
Source: Stellar MLS
MLS Number: M5841635
APN: 4872.0795-9
- 7119 Amelia River Dr
- 5319 120th Ave E
- 11811 53rd Ct E
- 5403 Red Rooster Rd
- 11822 Crawford Parrish Ln
- 5013 119th Terrace E
- 11835 Crawford Parrish Ln
- 12827 Lily Quartz Loop
- 9024 Barrier Coast Trail
- 10418 Spring Tide Way
- 10470 Spring Tide Way
- 11906 Lilac Pearl Ln
- 12712 Tahitian Pearl Cir
- 12622 Tahitian Pearl Cir
- 5962 Lexington Dr
- 11813 Crawford Parrish Ln
- 12348 49th St E
- 12402 49th St E
- 6212 121st Ave E
- 12355 Doris Rd
