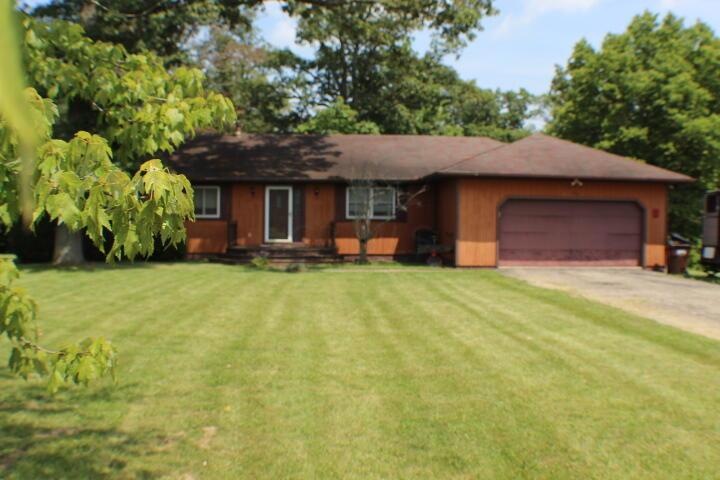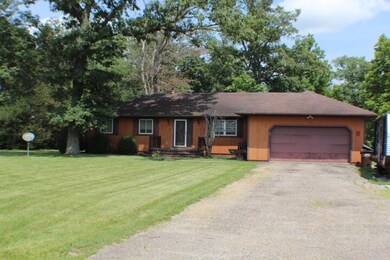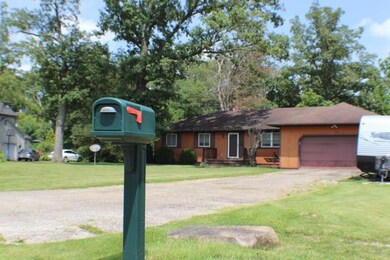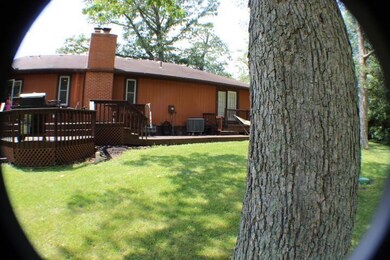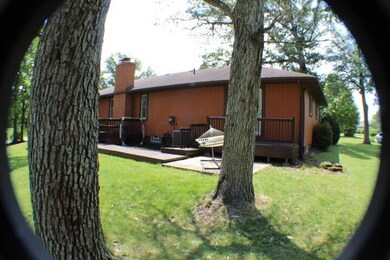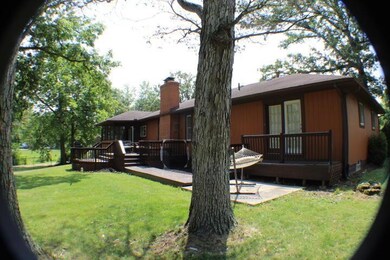
11910 Elgin Dr Orient, OH 43146
Highlights
- Deck
- Ranch Style House
- 2 Car Attached Garage
- Wooded Lot
- Cul-De-Sac
- Shed
About This Home
As of December 2024Look no further, do not miss this adorable 3-bedroom, 2 bath ranch nestled back in a cul-de-Sac, with mature trees in your back yard. This home has hardwood floors throughout the entire home. Deck on the back of the home, and plenty of room for the kids to play. Beautiful open kitchen/dining room concept with very nice cabinets in the kitchen, and a beautiful fireplace in the living room. for those cool nights. Enjoy entertaining in your spacious finished basement with your very own pool table (conveys with home). Kinetico water system was recently installed.
Last Agent to Sell the Property
Cheryl Martindale
ERA Martin & Associates
Last Buyer's Agent
Stacy Gunning
RE/MAX Revealty
Home Details
Home Type
- Single Family
Est. Annual Taxes
- $2,904
Year Built
- Built in 1978
Lot Details
- 0.61 Acre Lot
- Cul-De-Sac
- Wooded Lot
Parking
- 2 Car Attached Garage
Home Design
- Ranch Style House
- Block Foundation
- Wood Siding
Interior Spaces
- 1,736 Sq Ft Home
- Wood Burning Fireplace
- Insulated Windows
- Family Room
- Basement
- Recreation or Family Area in Basement
Kitchen
- Microwave
- Dishwasher
Flooring
- Carpet
- Laminate
- Ceramic Tile
Bedrooms and Bathrooms
- 3 Main Level Bedrooms
- 2 Full Bathrooms
Laundry
- Laundry on main level
- Electric Dryer Hookup
Outdoor Features
- Deck
- Shed
- Storage Shed
Utilities
- Forced Air Heating and Cooling System
- Heat Pump System
- Well
- Electric Water Heater
- Private Sewer
Listing and Financial Details
- Home warranty included in the sale of the property
- Assessor Parcel Number B06-0-007-00-014-00
Ownership History
Purchase Details
Home Financials for this Owner
Home Financials are based on the most recent Mortgage that was taken out on this home.Purchase Details
Home Financials for this Owner
Home Financials are based on the most recent Mortgage that was taken out on this home.Purchase Details
Home Financials for this Owner
Home Financials are based on the most recent Mortgage that was taken out on this home.Purchase Details
Home Financials for this Owner
Home Financials are based on the most recent Mortgage that was taken out on this home.Purchase Details
Purchase Details
Map
Similar Homes in Orient, OH
Home Values in the Area
Average Home Value in this Area
Purchase History
| Date | Type | Sale Price | Title Company |
|---|---|---|---|
| Warranty Deed | $366,000 | Northwest Advantage Title | |
| Warranty Deed | $255,000 | Transcounty Title Agency Box | |
| Warranty Deed | $202,000 | Pm Title Llc | |
| Warranty Deed | $185,000 | Valmer Land Title Agency Llc | |
| Interfamily Deed Transfer | -- | Attorney | |
| Deed | $121,000 | -- |
Mortgage History
| Date | Status | Loan Amount | Loan Type |
|---|---|---|---|
| Open | $347,700 | Credit Line Revolving | |
| Previous Owner | $204,000 | New Conventional | |
| Previous Owner | $195,258 | FHA | |
| Previous Owner | $188,775 | New Conventional | |
| Previous Owner | $131,381 | Unknown |
Property History
| Date | Event | Price | Change | Sq Ft Price |
|---|---|---|---|---|
| 12/06/2024 12/06/24 | Sold | $366,000 | +3.1% | $211 / Sq Ft |
| 11/08/2024 11/08/24 | For Sale | $355,000 | +39.2% | $204 / Sq Ft |
| 10/13/2021 10/13/21 | Sold | $255,000 | -5.4% | $147 / Sq Ft |
| 08/15/2021 08/15/21 | Price Changed | $269,500 | -6.9% | $155 / Sq Ft |
| 07/25/2021 07/25/21 | For Sale | $289,500 | +43.3% | $167 / Sq Ft |
| 09/28/2016 09/28/16 | Sold | $202,000 | -1.4% | $116 / Sq Ft |
| 08/29/2016 08/29/16 | Pending | -- | -- | -- |
| 08/08/2016 08/08/16 | For Sale | $204,900 | +10.8% | $118 / Sq Ft |
| 05/04/2012 05/04/12 | Sold | $185,000 | 0.0% | $82 / Sq Ft |
| 04/04/2012 04/04/12 | Pending | -- | -- | -- |
| 03/05/2012 03/05/12 | For Sale | $185,000 | -- | $82 / Sq Ft |
Tax History
| Year | Tax Paid | Tax Assessment Tax Assessment Total Assessment is a certain percentage of the fair market value that is determined by local assessors to be the total taxable value of land and additions on the property. | Land | Improvement |
|---|---|---|---|---|
| 2024 | -- | $104,750 | $18,190 | $86,560 |
| 2023 | $3,722 | $104,750 | $18,190 | $86,560 |
| 2022 | $2,929 | $74,500 | $12,130 | $62,370 |
| 2021 | $2,899 | $74,500 | $12,130 | $62,370 |
| 2020 | $2,904 | $74,500 | $12,130 | $62,370 |
| 2019 | $2,310 | $63,800 | $11,520 | $52,280 |
| 2018 | $2,466 | $63,800 | $11,520 | $52,280 |
| 2017 | $3,777 | $63,800 | $11,520 | $52,280 |
| 2016 | $2,156 | $56,820 | $10,000 | $46,820 |
| 2015 | $2,200 | $56,820 | $10,000 | $46,820 |
| 2014 | $2,186 | $56,820 | $10,000 | $46,820 |
| 2013 | $2,182 | $53,220 | $10,000 | $43,220 |
Source: Columbus and Central Ohio Regional MLS
MLS Number: 221028155
APN: B06-0-007-00-014-00
- 0 Scioto Darby Rd Unit 225001754
- 8944 Iroquois Way
- 10519 Darby Creek Rd
- 8689 Larkspur Dr
- 8684 Kanawha Dr
- 6277 Blue Belle Ln
- 6275 Cherokee Ln
- 7700 Scioto-Darby Rd
- 10968 Thrailkill Rd
- 5514 Fairfield Rd
- 5474 Fairfield Rd
- 0 Harrisburg Pike
- 7757 High St
- 0 Stahl Rd
- 6364 Harrisburg London Rd
- 6668 Creamer Rd
- 0 Burgett Rd
- 12237 Woods Opossum Run
- 0 Gay Rd Unit Tract 5 224043837
- 13853 Era Rd
