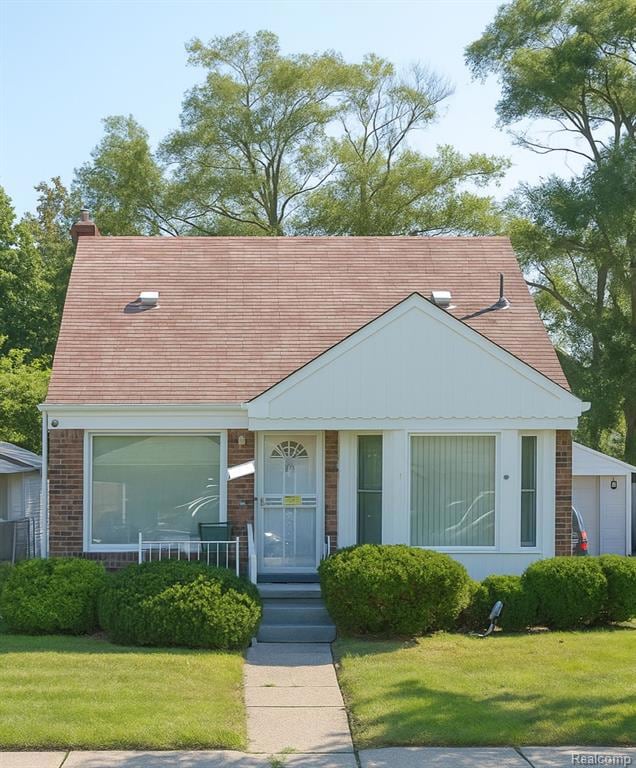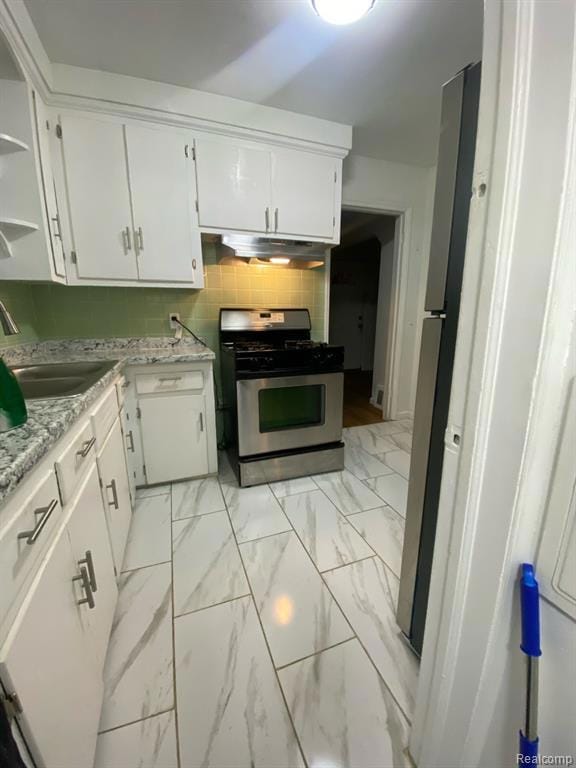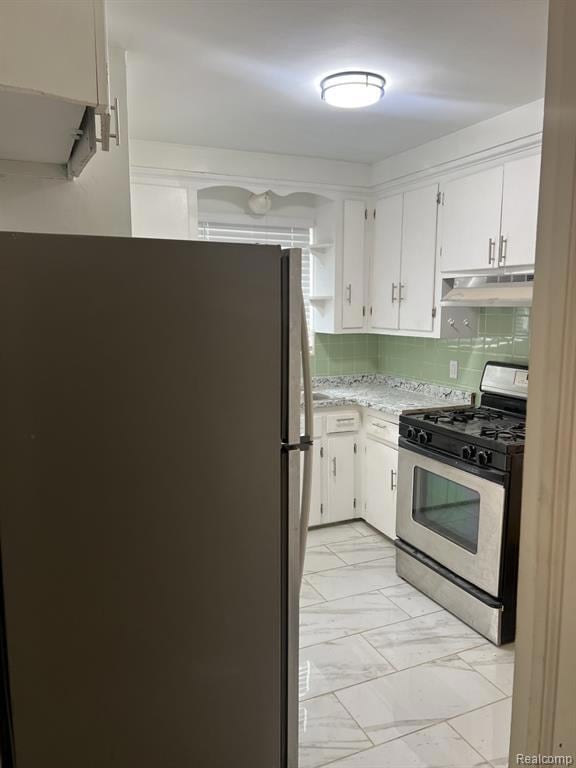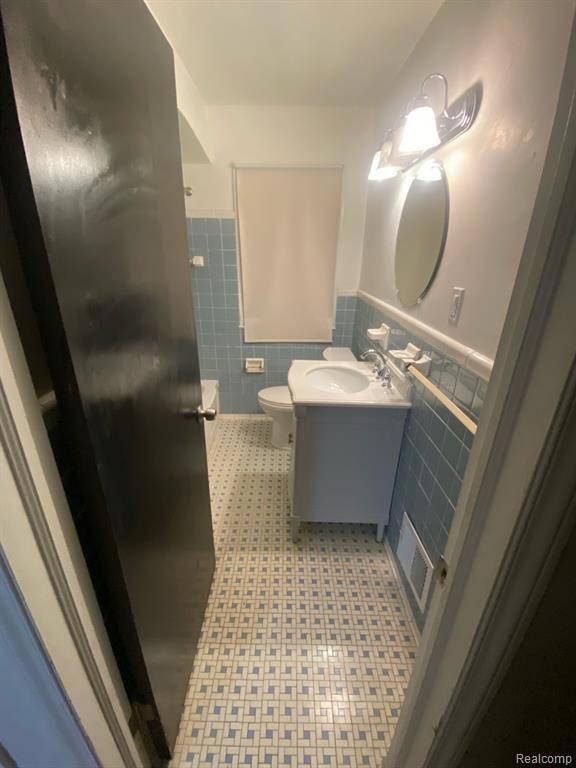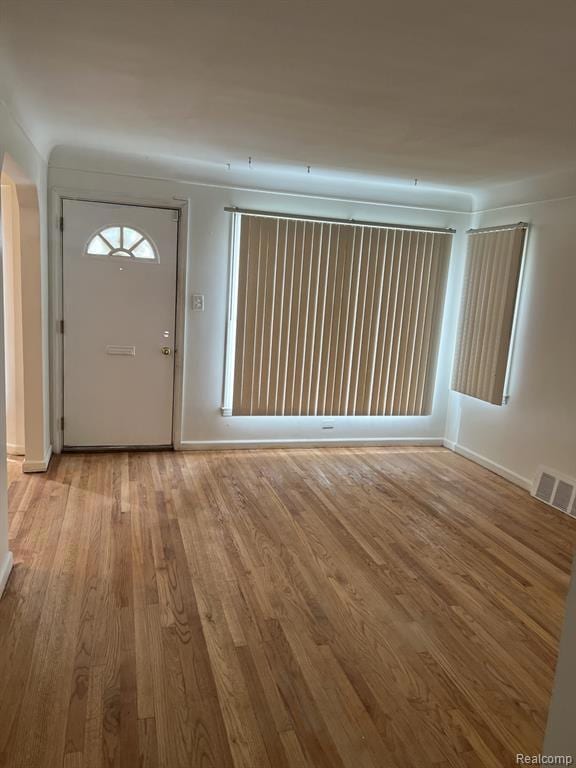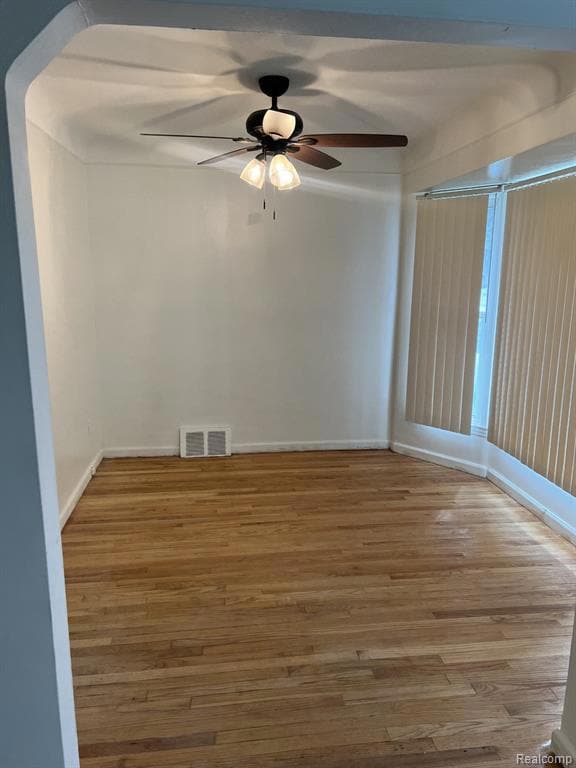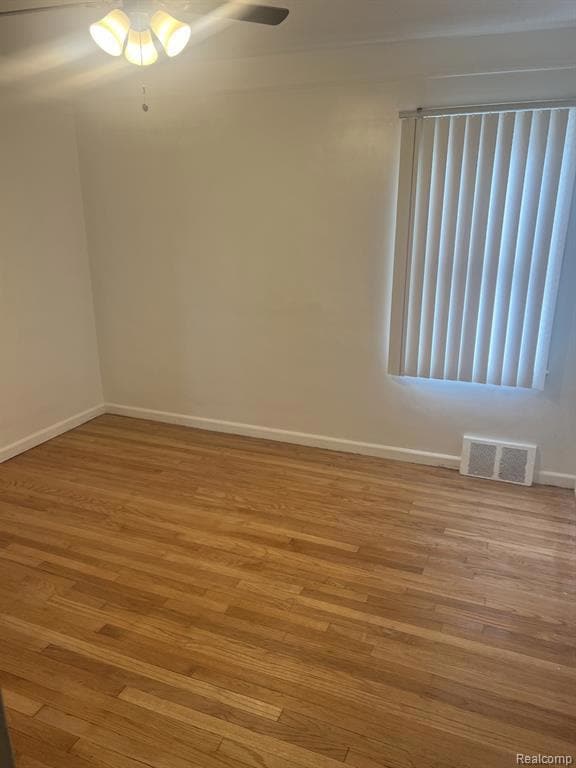11910 Gunston St Detroit, MI 48205
Gratiot-Findlay NeighborhoodHighlights
- No HOA
- 2 Car Detached Garage
- Forced Air Heating System
- Cass Technical High School Rated 10
- Bungalow
About This Home
Hold onto your hats, Detroit! At 11910 Gunston ST, Detroit, MI, prepare to meet a single-family residence that's not just ready to move in, but practically begging you to kick off your shoes and start living the good life! This inviting home is positively bursting with potential, just waiting for someone to unlock its charm. The heart of this home, the kitchen, is ready for its close-up, showcasing a gorgeous backsplash that adds a pop of personality, paired with stone countertops that are as practical as they are pretty. Imagine whipping up culinary masterpieces in this stylish space, creating meals that are Instagram-worthy and memory-making. With three bedrooms and two bathrooms, this residence offers just the right amount of space to stretch out and get comfortable. Built in 1951, this residence is a testament to timeless charm. This Detroit gem is calling your name, promising a life filled with laughter and memories in a space you can truly call your own.
Home Details
Home Type
- Single Family
Est. Annual Taxes
- $2,261
Year Built
- Built in 1951
Lot Details
- 4,792 Sq Ft Lot
- Lot Dimensions are 47x100
- Back Yard Fenced
Parking
- 2 Car Detached Garage
Home Design
- Bungalow
- Brick Exterior Construction
- Block Foundation
Interior Spaces
- 1,100 Sq Ft Home
- 1.5-Story Property
- Free-Standing Gas Oven
- Unfinished Basement
Bedrooms and Bathrooms
- 3 Bedrooms
Location
- Ground Level
Utilities
- Forced Air Heating System
- Heating System Uses Natural Gas
Community Details
- No Home Owners Association
- Tobias John C Subdivision
Listing and Financial Details
- Security Deposit $2,063
- 24 Month Lease Term
- Application Fee: 40.00
- Assessor Parcel Number W21I036425C7
Map
Source: Realcomp
MLS Number: 20251051848
APN: 21-0364257
- 11747 Christy St
- 11741 Whithorn St
- 11774 College St
- 11794 Sanford St
- 11465 Minden Ave
- 12000 Findlay St
- 12001 Christy St
- 11881 Saint Patrick St
- 11159 Findlay St
- 12066 Minden St
- 12622 Gunston St
- 12057 Sanford St
- 11147 Findlay St
- 11144 Sanford St
- 11766 Engleside St
- 11084 Findlay St
- 11090 Saint Patrick Ave
- 11461 Engleside St
- 11069 Flanders St
- 11090 Minden St
- 12017 College St
- 11813 Engleside St
- 11171 Charlemagne Ave Unit 11171 Charlemagne Ave A
- 11510 Kennebec St
- 11160 Charlemagne St
- 8205 E Outer Dr
- 8272 E Outer Dr
- 17314 Hoover St
- 17341 Rowe St
- 17303 Runyon St
- 17310 Teppert St
- 12210 Longview St
- 18027 Hoover St
- 18059 Hoover St Unit 3
- 18059 Hoover St Unit 1
- 13320 Jane Ave
- 10333 Gratiot Ave
- 18488 Waltham St
- 18516 Runyon St
- 18655 Strasburg St
