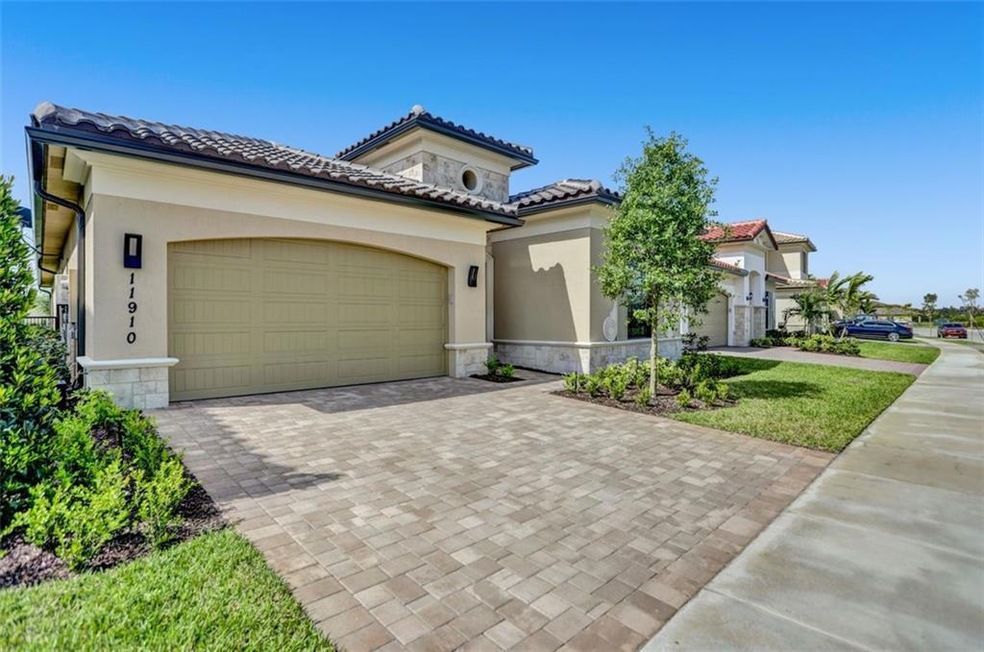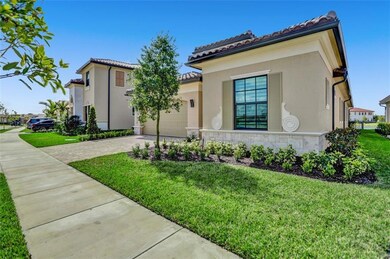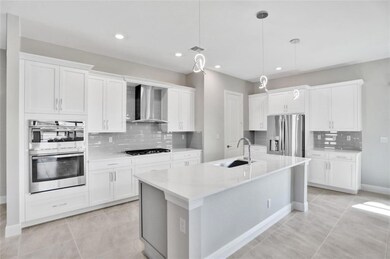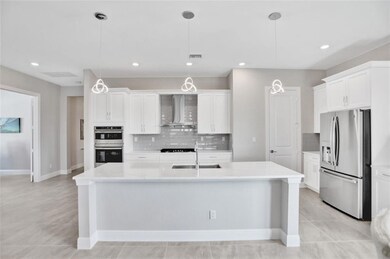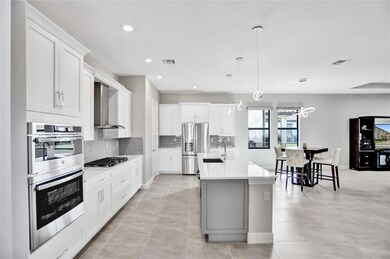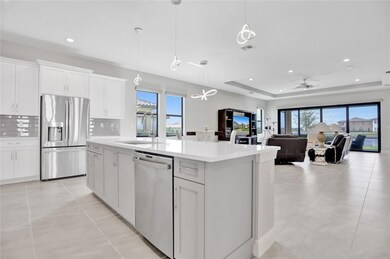
11910 N Baypoint Cir Parkland, FL 33076
Parkland Bay NeighborhoodHighlights
- 50 Feet of Waterfront
- New Construction
- Lake View
- Heron Heights Elementary School Rated A-
- Gated Community
- Room in yard for a pool
About This Home
As of May 2021NEW CONSTRUCTION built Nov 2020 in the newest all ages gated community in Parkland! Gorgeous 1 story 3 bedroom + DEN/OFFICE + Formal Dining room/game room with over 2,800 of Living Square Feet with stunning lake views and tons of upgrades! Modern Open concept floor plan, high impact windows & doors, amazing kitchen with upgraded white shaker cabinets, stainless steel top of the line appliances, beautiful quartz countertop, grey subway tile backsplash, grey cabinets on island, grey tile floors, fenced backyard, screened lanai/covered patio, motorized room darkening zebra shades, designer light fixtures and ceiling fans, frameless glass showers in both full bathrooms, epoxy garage floor & more! Amazing clubhouse with resort style amenities!
Last Agent to Sell the Property
Compass Florida LLC License #3097676 Listed on: 03/25/2021

Last Buyer's Agent
Valerie Praznik
Florida Property Management
Home Details
Home Type
- Single Family
Est. Annual Taxes
- $2,805
Year Built
- Built in 2020 | New Construction
Lot Details
- 6,885 Sq Ft Lot
- 50 Feet of Waterfront
- Lake Front
- North Facing Home
- Fenced
- Sprinkler System
HOA Fees
- $283 Monthly HOA Fees
Parking
- 2 Car Attached Garage
- Driveway
Home Design
- Spanish Tile Roof
Interior Spaces
- 2,856 Sq Ft Home
- 1-Story Property
- Furnished or left unfurnished upon request
- High Ceiling
- Ceiling Fan
- Blinds
- Formal Dining Room
- Den
- Screened Porch
- Utility Room
- Lake Views
- Impact Glass
Kitchen
- Built-In Oven
- Gas Range
- Microwave
- Dishwasher
- Disposal
Flooring
- Carpet
- Tile
Bedrooms and Bathrooms
- 4 Main Level Bedrooms
Laundry
- Laundry Room
- Dryer
- Washer
Outdoor Features
- Room in yard for a pool
- Patio
Schools
- Heron Heights Elementary School
- Westglades Middle School
- Stoneman;Dougls High School
Utilities
- Central Air
- Heating Available
- Gas Water Heater
Listing and Financial Details
- Assessor Parcel Number 474130030660
Community Details
Overview
- Association fees include ground maintenance, recreation facilities, security
- Parkland Bay 183 49 B Subdivision, Meadowlark Floorplan
Recreation
- Community Pool
Additional Features
- Clubhouse
- Gated Community
Ownership History
Purchase Details
Purchase Details
Home Financials for this Owner
Home Financials are based on the most recent Mortgage that was taken out on this home.Purchase Details
Home Financials for this Owner
Home Financials are based on the most recent Mortgage that was taken out on this home.Similar Homes in the area
Home Values in the Area
Average Home Value in this Area
Purchase History
| Date | Type | Sale Price | Title Company |
|---|---|---|---|
| Interfamily Deed Transfer | -- | Attorney | |
| Warranty Deed | $800,000 | Attorney | |
| Special Warranty Deed | $644,400 | Calatlantic Title Inc |
Mortgage History
| Date | Status | Loan Amount | Loan Type |
|---|---|---|---|
| Open | $548,250 | New Conventional | |
| Previous Owner | $622,223 | VA |
Property History
| Date | Event | Price | Change | Sq Ft Price |
|---|---|---|---|---|
| 05/12/2021 05/12/21 | Sold | $800,000 | +0.1% | $280 / Sq Ft |
| 04/12/2021 04/12/21 | Pending | -- | -- | -- |
| 03/25/2021 03/25/21 | For Sale | $799,000 | -- | $280 / Sq Ft |
Tax History Compared to Growth
Tax History
| Year | Tax Paid | Tax Assessment Tax Assessment Total Assessment is a certain percentage of the fair market value that is determined by local assessors to be the total taxable value of land and additions on the property. | Land | Improvement |
|---|---|---|---|---|
| 2025 | $17,961 | $870,790 | -- | -- |
| 2024 | $17,671 | $846,250 | -- | -- |
| 2023 | $17,671 | $821,610 | $0 | $0 |
| 2022 | $16,925 | $797,680 | $82,620 | $715,060 |
| 2021 | $12,792 | $579,960 | $82,620 | $497,340 |
| 2020 | $2,805 | $82,620 | $82,620 | $0 |
| 2019 | $2,458 | $29,260 | $29,260 | $0 |
| 2018 | $2,442 | $29,260 | $29,260 | $0 |
| 2017 | $402 | $4,800 | $0 | $0 |
Agents Affiliated with this Home
-
Valerie Praznik

Seller's Agent in 2021
Valerie Praznik
Compass Florida LLC
(954) 706-7900
5 in this area
51 Total Sales
-
V
Buyer's Agent in 2021
Valerie Praznik
Florida Property Management
Map
Source: BeachesMLS (Greater Fort Lauderdale)
MLS Number: F10277263
APN: 47-41-30-03-0660
- 11730 Waters Edge Ct
- 12060 Lake Trail Ln
- 12170 N Baypoint Cir
- 8720 Watercrest Cir W
- 11748 Fortress Run
- 12125 Watermark Way
- 8640 E Baypoint Cir
- 8970 Watercrest Cir W
- 9088 Leon Cir E
- 11965 Lake House Ln
- 8725 Parkland Bay Dr
- 9149 Leon Cir E
- 11856 Leon Cir N
- 9057 Porto Way
- 11990 Leon Cir S
- 11525 Watercrest Cir E
- 11835 S Baypoint Cir
- 11790 Waterway Cir
- 8970 Carrington Ave
- 11812 Cantal Cir S
