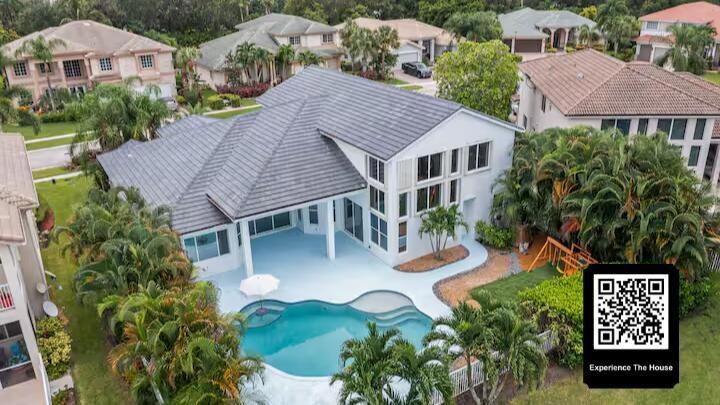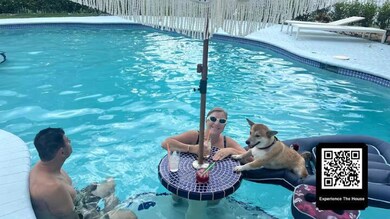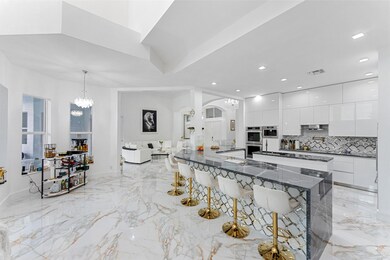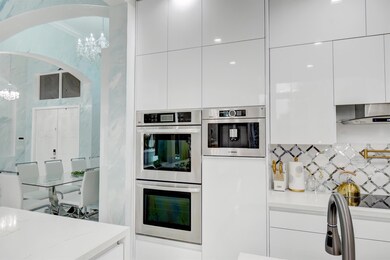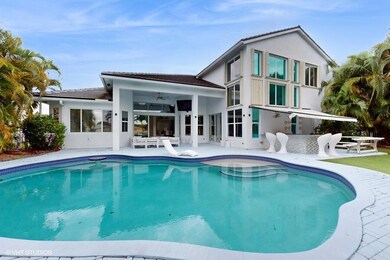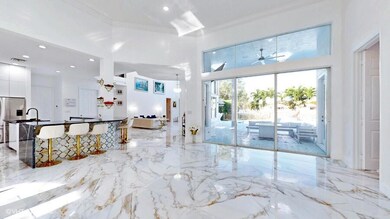11910 Osprey Point Cir Wellington, FL 33449
Highlights
- Lake Front
- Gated with Attendant
- Private Pool
- Panther Run Elementary School Rated A-
- Media Room
- Clubhouse
About This Home
5 min to WEF venue. Welcome to your dream house in The Isles at Wellington, a resort style gated community. This stunning 5 bedroom + movie theater, 4 full bathrooms 2-story pool home offers the perfect blend of luxury and convenience. With a spacious floorplan featuring the master bedroom and 1 guest room on the first floor, a large living area and perfect kitchen for family dinners and entertaining, you will feel right at home. Step outside and take advantage of the beautiful outdoor space overlooking the lake & with an inviting pool for those hot summer days. Large, covered patio area The Isles location is one of the BEST in Wellington with close proximity to FL turnpike, A-rated Wellington schools, shops, restaurants, Wellington Mall and Equestrian facilities.
Home Details
Home Type
- Single Family
Est. Annual Taxes
- $16,222
Year Built
- Built in 2001
Lot Details
- Lake Front
- Fenced
- Sprinkler System
Parking
- 3 Car Attached Garage
- Garage Door Opener
- Driveway
Home Design
- Entry on the 2nd floor
Interior Spaces
- 4,450 Sq Ft Home
- 2-Story Property
- Custom Mirrors
- Furnished
- Built-In Features
- Bar
- Vaulted Ceiling
- Decorative Fireplace
- Awning
- Family Room
- Media Room
- Lake Views
- Fire and Smoke Detector
Kitchen
- Built-In Oven
- Microwave
- Ice Maker
- Dishwasher
- Disposal
Flooring
- Wood
- Tile
Bedrooms and Bathrooms
- 5 Bedrooms | 2 Main Level Bedrooms
- Closet Cabinetry
- Walk-In Closet
- 4 Full Bathrooms
- Bidet
- Dual Sinks
- Jettted Tub and Separate Shower in Primary Bathroom
Laundry
- Dryer
- Washer
- Laundry Tub
Outdoor Features
- Private Pool
- Outdoor Grill
Schools
- Panther Run Elementary School
- Polo Park Middle School
- Wellington High School
Utilities
- Zoned Heating and Cooling
- Electric Water Heater
Listing and Financial Details
- Property Available on 11/10/25
- Assessor Parcel Number 73414426040000440
- Seller Considering Concessions
Community Details
Recreation
- Tennis Courts
- Community Basketball Court
- Community Pool
- Community Spa
- Park
- Trails
Pet Policy
- Pets Allowed
Security
- Gated with Attendant
- Resident Manager or Management On Site
Additional Features
- Isles At Wellington 3 Subdivision
- Clubhouse
Matterport 3D Tour
Map
Source: BeachesMLS
MLS Number: R11105924
APN: 73-41-44-26-04-000-0440
- 11836 Osprey Point Cir
- 11792 Osprey Point Cir
- 11804 Osprey Point Cir
- 11759 Paradise Cove Ln
- 11750 Paradise Cove Ln
- 4174 Bahia Isle Cir
- 4490 Island Reef Dr
- 4545 Island Reef Dr
- 11788 Knightsbridge Place
- 4667 Island Reef Dr
- 4673 Island Reef Dr
- 11737 Windsor Bay Place
- 4097 Bluff Harbor Way
- 4629 Mariners Cove Dr
- 4185 Sea Mist Way
- 4245 Bluff Harbor Way
- 12317 Equine Ln
- 11352 Regatta Ln
- 4661 Manderly Dr
- 11223 Maritime Ct
- 11889 Osprey Point Cir
- 11878 Osprey Point Cir
- 11836 Osprey Point Cir
- 11663 Sunrise View Ln
- 4485 Island Reef Dr
- 4430 Island Reef Dr
- 4545 Island Reef Dr
- 11640 S Sea Ct
- 11615 Paradise Cove Ln
- 4145 Bahia Isle Cir
- 11587 Manatee Bay Ln
- 4693 Sugar Beach Way
- 3776 Isle Vista Blvd
- 11788 Knightsbridge Place
- 4066 Bahia Isle Cir
- 4062 Bahia Isle Cir
- 12284 Indian Mound Rd
- 11582 Windsor Bay Place
- 4600 Mariners Cove Dr
- 11351 Regatta Ln
