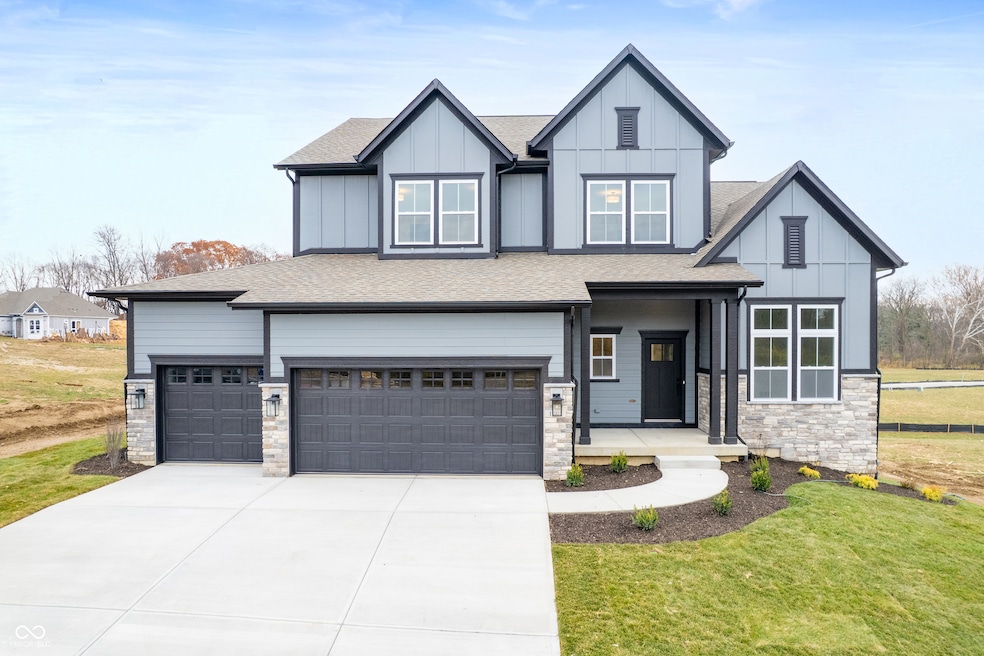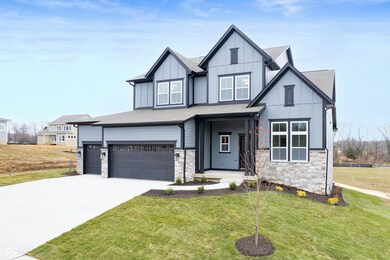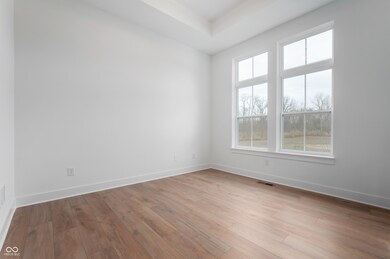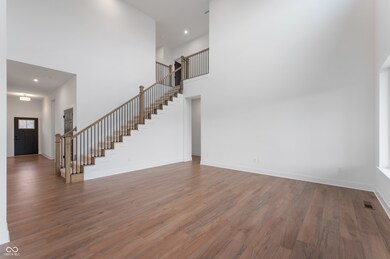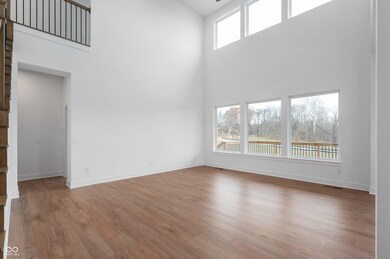11911 Gray Ghost Way Fishers, IN 46040
Estimated payment $4,181/month
Highlights
- New Construction
- View of Trees or Woods
- High Ceiling
- Southeastern Elementary School Rated A
- Craftsman Architecture
- Covered Patio or Porch
About This Home
**Home qualifies for Builder Finance Incentive with preferred lender, 7/6 ARM starting at 3.99 %, home must close by 12/31/25. Home is completed in December. Luxury, Light, and Livability in the Heart of Fishers! This stunning home in Grantham blends comfort, function, and striking design, Featuring a finished basement for even more space to relax, entertain, or work from home. A three-car garage, covered front porch and covered rear deck set the tone for everyday ease and memorable gatherings. The main-floor Owner's Retreat is a peaceful haven, complete with elegant finishes and generous space. An open study provides flexibility, while the upstairs retreat offers a bright, versatile area perfect for a second living space, media room, or playroom. The heart of the Woodson plan is the breathtaking two-story family room, where a wall of windows reveals sweeping views of the wooded surroundings. Whether enjoying quiet evenings or hosting friends, every detail supports a lifestyle of comfort and connection.
Open House Schedule
-
Sunday, December 14, 20251:00 to 4:00 pm12/14/2025 1:00:00 PM +00:0012/14/2025 4:00:00 PM +00:00Add to Calendar
-
Saturday, December 20, 20251:00 to 4:00 pm12/20/2025 1:00:00 PM +00:0012/20/2025 4:00:00 PM +00:00Add to Calendar
Home Details
Home Type
- Single Family
Est. Annual Taxes
- $14
Year Built
- Built in 2025 | New Construction
HOA Fees
- $60 Monthly HOA Fees
Parking
- 3 Car Attached Garage
- Garage Door Opener
Home Design
- Craftsman Architecture
- Cement Siding
- Cultured Stone Exterior
- Concrete Perimeter Foundation
Interior Spaces
- 2-Story Property
- Wired For Data
- Woodwork
- Tray Ceiling
- High Ceiling
- Entrance Foyer
- Views of Woods
- Attic Access Panel
- Laundry on main level
Kitchen
- Oven
- Gas Cooktop
- Microwave
- Dishwasher
- ENERGY STAR Qualified Appliances
- Kitchen Island
- Disposal
Flooring
- Carpet
- Laminate
Bedrooms and Bathrooms
- 4 Bedrooms
- Walk-In Closet
Partially Finished Basement
- 9 Foot Basement Ceiling Height
- Sump Pump with Backup
- Basement Window Egress
Home Security
- Smart Thermostat
- Fire and Smoke Detector
Schools
- Southeastern Elementary School
- Hamilton Se Int And Jr High Sch Middle School
- Fall Creek Intermediate School
- Hamilton Southeastern High School
Utilities
- Forced Air Heating and Cooling System
- Water Heater
- High Speed Internet
Additional Features
- Covered Patio or Porch
- 9,583 Sq Ft Lot
Community Details
- Association fees include builder controls, maintenance, nature area, management
- Association Phone (317) 631-2213
- Grantham Subdivision
- Property managed by AAM
- The community has rules related to covenants, conditions, and restrictions
Listing and Financial Details
- Tax Lot 95
- Assessor Parcel Number 291232010026000020
Map
Home Values in the Area
Average Home Value in this Area
Property History
| Date | Event | Price | List to Sale | Price per Sq Ft |
|---|---|---|---|---|
| 11/28/2025 11/28/25 | Price Changed | $783,183 | +0.9% | $182 / Sq Ft |
| 09/27/2025 09/27/25 | Price Changed | $776,183 | -8.6% | $180 / Sq Ft |
| 08/26/2025 08/26/25 | Price Changed | $849,183 | +0.1% | $197 / Sq Ft |
| 07/25/2025 07/25/25 | For Sale | $848,358 | -- | $197 / Sq Ft |
Source: MIBOR Broker Listing Cooperative®
MLS Number: 22048739
- 15979 Vitalize Run
- 11935 Gray Ghost Way
- 15931 Vitalize Run
- 15942 Vitalize Run
- 11924 Gray Ghost Way
- 11840 Gray Ghost Way
- 15930 Vitalize Run
- 11948 Gray Ghost Way
- 12045 Gray Ghost Way
- Bluestem Plan at Grantham
- Woodson Plan at Grantham
- Taswell Plan at Grantham
- Shipman Plan at Grantham
- Bonner Plan at Grantham
- Landram Plan at Grantham
- Maidenhair Plan at Grantham
- Sandborn Plan at Grantham
- Yellowood Plan at Grantham
- Paddock Plan at Grantham
- 16122 Southeastern Pkwy
- 14910 Garden Mist Place
- 11795 Langham Crescent Ct
- 16067 Meadow Frost Ct
- 15988 Tharp Woods Dr
- 15994 Meadow Frost Ct
- 15946 Meadow Frost Ct
- 9595 W Stargazer Dr
- 9594 W Stargazer Dr
- 8645 Lester Place
- 9685 W Quarter Moon Dr
- 411 W Michigan St
- 9414 W Stargazer Dr
- 113 E Carolina St
- 13213 Isle of Man Way
- 650 N Main St Unit 318.1411950
- 650 N Main St Unit 308.1411955
- 650 N Main St Unit 122.1411951
- 650 N Main St Unit 120.1411954
- 650 N Main St Unit 202.1411956
- 650 N Main St Unit 224.1411953
