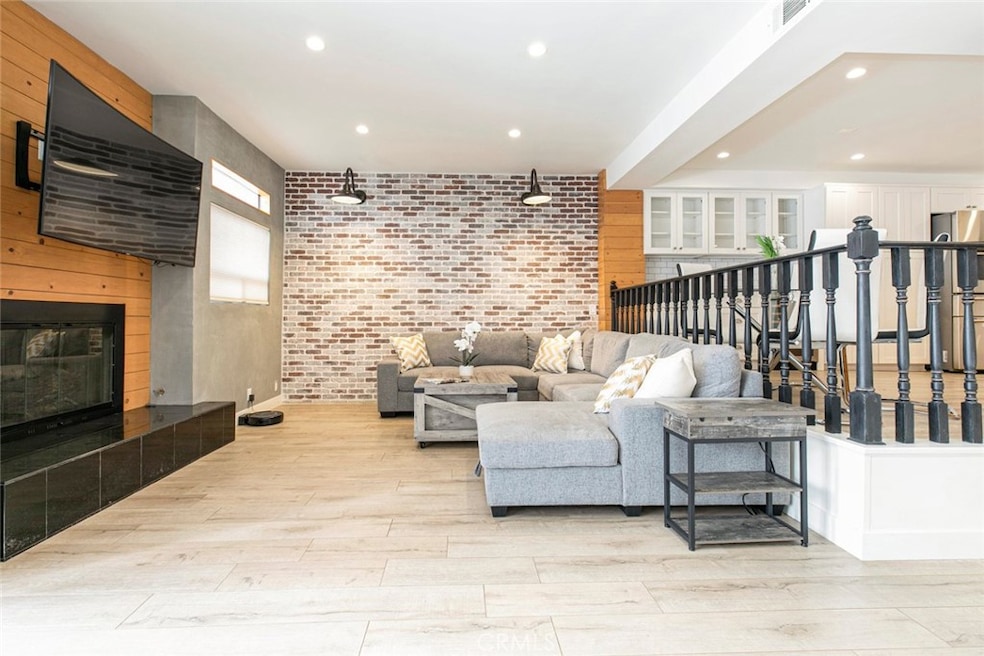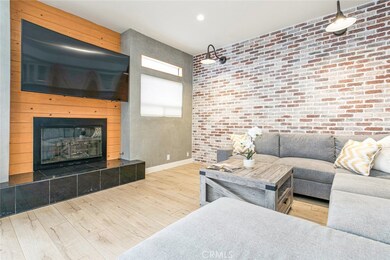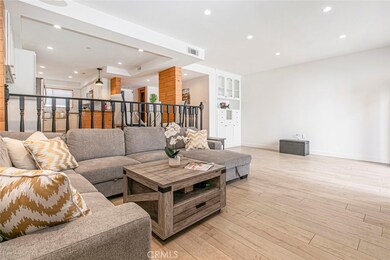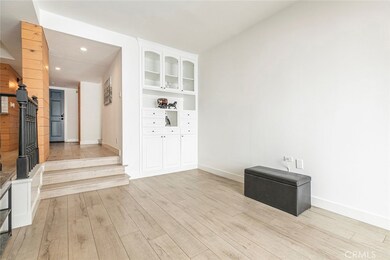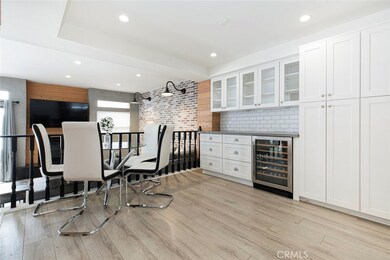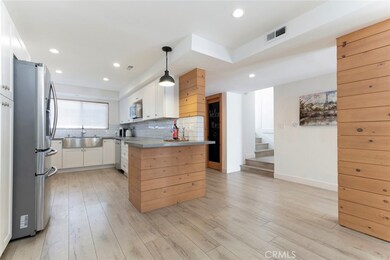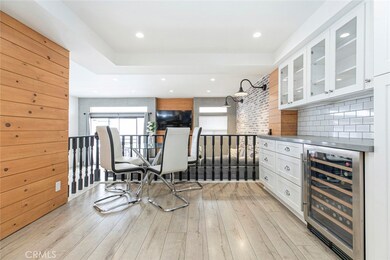
11911 Magnolia Blvd Unit 19 Valley Village, CA 91607
Valley Village NeighborhoodHighlights
- Fitness Center
- 1.24 Acre Lot
- Laundry Room
- North Hollywood Senior High School Rated A
- Community Pool
- Central Heating and Cooling System
About This Home
As of July 2025OFFER DEADLINE: JUNE 20th, 2025 – Submit your best offer by the 20th!
Fully furnished gem in the heart of Valley Village! This modern 3-bed, 2.5-bath townhouse-style condo offers 1,667 sq. ft. of beautifully designed space with no one above or below. Enjoy high ceilings, large windows, recessed lighting, and an open layout with a cozy fireplace and gourmet kitchen featuring quartz countertops and stainless steel appliances. The spacious primary suite includes a walk-in closet and spa-like bath with soaking tub and glass-enclosed shower. Two additional bedrooms share a full bath. Includes in-unit laundry, private balcony, brand-new central HVAC, and secure garage parking. Located in a well-maintained building with a gym, pool, jacuzzi, lush courtyard, and guest parking. HOA includes earthquake insurance. Prime location in the Colfax Charter Elementary district, close to Studio City, North Hollywood, shopping, dining, and freeways. Don’t miss this move-in-ready Valley Village treasure!
Last Agent to Sell the Property
Coldwell Banker Hallmark Brokerage Phone: 818-281-8812 License #02038821 Listed on: 06/06/2025

Townhouse Details
Home Type
- Townhome
Est. Annual Taxes
- $11,921
Year Built
- Built in 1981
HOA Fees
- $603 Monthly HOA Fees
Parking
- 2 Car Garage
- Parking Available
- Tandem Garage
Interior Spaces
- 1,667 Sq Ft Home
- 2-Story Property
- Living Room with Fireplace
Bedrooms and Bathrooms
- 3 Bedrooms
- All Upper Level Bedrooms
Laundry
- Laundry Room
- Dryer
- Washer
Additional Features
- 1 Common Wall
- Central Heating and Cooling System
Listing and Financial Details
- Earthquake Insurance Required
- Tax Lot 1
- Tax Tract Number 38386
- Assessor Parcel Number 2348009111
Community Details
Overview
- 40 Units
- Magnolia Tree Village Association, Phone Number (818) 907-6622
- Valley
Recreation
- Fitness Center
- Community Pool
Ownership History
Purchase Details
Home Financials for this Owner
Home Financials are based on the most recent Mortgage that was taken out on this home.Purchase Details
Home Financials for this Owner
Home Financials are based on the most recent Mortgage that was taken out on this home.Purchase Details
Purchase Details
Purchase Details
Home Financials for this Owner
Home Financials are based on the most recent Mortgage that was taken out on this home.Purchase Details
Home Financials for this Owner
Home Financials are based on the most recent Mortgage that was taken out on this home.Purchase Details
Home Financials for this Owner
Home Financials are based on the most recent Mortgage that was taken out on this home.Purchase Details
Home Financials for this Owner
Home Financials are based on the most recent Mortgage that was taken out on this home.Purchase Details
Purchase Details
Similar Homes in the area
Home Values in the Area
Average Home Value in this Area
Purchase History
| Date | Type | Sale Price | Title Company |
|---|---|---|---|
| Grant Deed | -- | Lawyers Title Company | |
| Grant Deed | -- | Lawyers Title Company | |
| Grant Deed | -- | Lawyers Title Company | |
| Grant Deed | -- | Lawyers Title Company | |
| Grant Deed | -- | Lawyers Title Company | |
| Grant Deed | -- | None Listed On Document | |
| Grant Deed | -- | None Available | |
| Grant Deed | -- | None Available | |
| Interfamily Deed Transfer | -- | None Available | |
| Grant Deed | $500,000 | Lawyers Title | |
| Grant Deed | $435,000 | Fidelity National Title Co | |
| Interfamily Deed Transfer | -- | Fidelity National Title Co | |
| Grant Deed | $106,000 | Chicago Title | |
| Trustee Deed | $115,000 | United Title Company | |
| Quit Claim Deed | -- | -- |
Mortgage History
| Date | Status | Loan Amount | Loan Type |
|---|---|---|---|
| Open | $580,500 | New Conventional | |
| Closed | $0 | New Conventional | |
| Previous Owner | $375,000 | New Conventional | |
| Previous Owner | $391,000 | Negative Amortization | |
| Previous Owner | $187,500 | No Value Available | |
| Previous Owner | $105,000 | Unknown | |
| Previous Owner | $102,800 | Seller Take Back |
Property History
| Date | Event | Price | Change | Sq Ft Price |
|---|---|---|---|---|
| 07/21/2025 07/21/25 | Sold | $860,000 | 0.0% | $516 / Sq Ft |
| 07/21/2025 07/21/25 | For Rent | $5,200 | 0.0% | -- |
| 06/06/2025 06/06/25 | For Sale | $849,000 | -9.6% | $509 / Sq Ft |
| 05/02/2022 05/02/22 | Sold | $939,000 | +1.1% | $563 / Sq Ft |
| 04/04/2022 04/04/22 | Pending | -- | -- | -- |
| 03/19/2022 03/19/22 | For Sale | $929,000 | +85.8% | $557 / Sq Ft |
| 10/28/2016 10/28/16 | Sold | $500,000 | -3.7% | $300 / Sq Ft |
| 09/21/2016 09/21/16 | Pending | -- | -- | -- |
| 08/03/2016 08/03/16 | For Sale | $519,000 | -- | $311 / Sq Ft |
Tax History Compared to Growth
Tax History
| Year | Tax Paid | Tax Assessment Tax Assessment Total Assessment is a certain percentage of the fair market value that is determined by local assessors to be the total taxable value of land and additions on the property. | Land | Improvement |
|---|---|---|---|---|
| 2024 | $11,921 | $976,935 | $391,190 | $585,745 |
| 2023 | $11,688 | $957,780 | $383,520 | $574,260 |
| 2022 | $7,925 | $663,292 | $132,658 | $530,634 |
| 2021 | $7,824 | $650,287 | $130,057 | $520,230 |
| 2019 | $7,341 | $610,000 | $250,000 | $360,000 |
| 2018 | $6,256 | $510,000 | $301,818 | $208,182 |
| 2017 | $6,117 | $500,000 | $295,900 | $204,100 |
| 2016 | $5,609 | $460,000 | $275,800 | $184,200 |
| 2015 | $5,336 | $437,000 | $262,000 | $175,000 |
| 2014 | $5,096 | $407,000 | $244,000 | $163,000 |
Agents Affiliated with this Home
-
Tereza Toramanyan

Seller's Agent in 2025
Tereza Toramanyan
Coldwell Banker Hallmark
(818) 281-8812
1 in this area
365 Total Sales
-
Justin Judoprawiro
J
Buyer's Agent in 2025
Justin Judoprawiro
PARTNER Real Estate
1 in this area
13 Total Sales
-
Sandra Joo
S
Seller's Agent in 2022
Sandra Joo
RE/MAX
(213) 321-5060
2 in this area
22 Total Sales
-
Cesar Diaz

Buyer's Agent in 2022
Cesar Diaz
PONCE & PONCE REALTY, INC
(909) 915-9291
1 in this area
203 Total Sales
-
E
Buyer Co-Listing Agent in 2022
ELVIRA SHEPHERD OPPENHEIM
PONCE & PONCE REALTY, INC
-
Yuriy Adamyan

Seller's Agent in 2016
Yuriy Adamyan
Park Regency Realty
(818) 674-9675
42 Total Sales
Map
Source: California Regional Multiple Listing Service (CRMLS)
MLS Number: GD25127020
APN: 2348-009-111
- 11911 Magnolia Blvd Unit 7
- 5257 Radford Ave Unit 308
- 5257 Radford Ave Unit 103
- 5257 Radford Ave Unit 107
- 11926 Magnolia Blvd Unit 1/4
- 11940 Weddington St Unit 19
- 11939 Weddington St Unit 313
- 12039 Weddington St
- 11729 Hartsook St
- 11710 Hartsook St
- 5240 Vantage Ave Unit 101
- 5240 Vantage Ave Unit 112
- 12116 Otsego St
- 5126 Colfax Ave
- 5318 Vantage Ave
- 5253 Vantage Ave Unit 202
- 5319 Vantage Ave
- 5255 Bellingham Ave Unit 208
- 12235 Magnolia Blvd
- 5232 Irvine Ave
