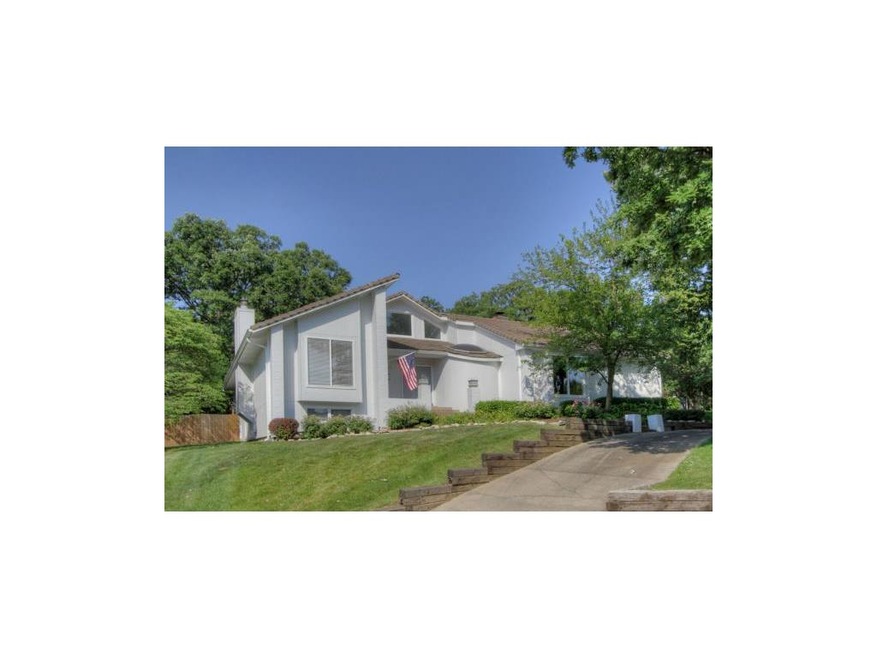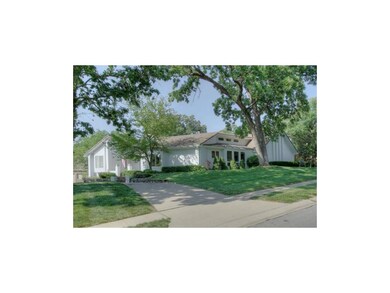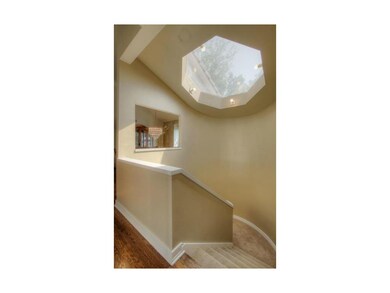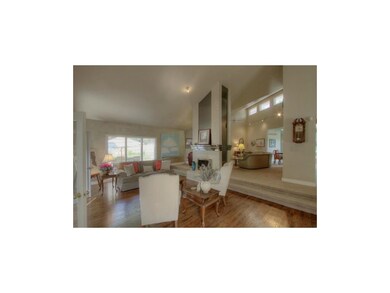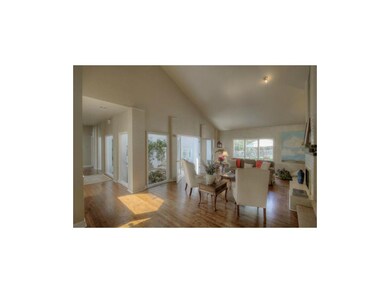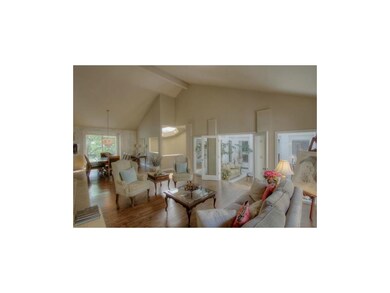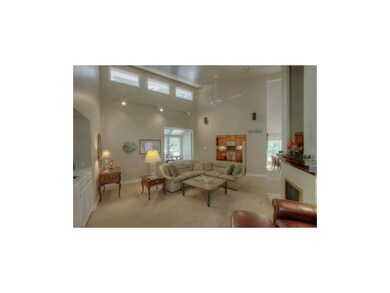
11911 Stearns St Overland Park, KS 66213
Nottingham NeighborhoodHighlights
- Sauna
- Contemporary Architecture
- Vaulted Ceiling
- Oak Hill Elementary School Rated A
- Family Room with Fireplace
- Wood Flooring
About This Home
As of August 2022A custom Bickford built home. An entertainer's dream home w/vaulted ceilings, an open flow, light & airy. New hardwood flooring throughout. Newer roof, newer carpet, interior/exterior paint, great atrium all seasons porch. New outdoor pavered patio. Circle drive, walk-in shower, sauna, spa like bath.
Home Details
Home Type
- Single Family
Est. Annual Taxes
- $4,933
Year Built
- Built in 1982
Lot Details
- 0.41 Acre Lot
- Cul-De-Sac
- Wood Fence
- Corner Lot
- Sprinkler System
- Many Trees
HOA Fees
- $46 Monthly HOA Fees
Parking
- 3 Car Attached Garage
Home Design
- Contemporary Architecture
- Composition Roof
Interior Spaces
- Wet Bar: Carpet, Ceiling Fan(s), Fireplace, Ceramic Tiles, Built-in Features, Hardwood, Cathedral/Vaulted Ceiling, Wood Floor
- Built-In Features: Carpet, Ceiling Fan(s), Fireplace, Ceramic Tiles, Built-in Features, Hardwood, Cathedral/Vaulted Ceiling, Wood Floor
- Vaulted Ceiling
- Ceiling Fan: Carpet, Ceiling Fan(s), Fireplace, Ceramic Tiles, Built-in Features, Hardwood, Cathedral/Vaulted Ceiling, Wood Floor
- Skylights
- Thermal Windows
- Shades
- Plantation Shutters
- Drapes & Rods
- Family Room with Fireplace
- 2 Fireplaces
- Formal Dining Room
- Sauna
Kitchen
- Breakfast Area or Nook
- Granite Countertops
- Laminate Countertops
Flooring
- Wood
- Wall to Wall Carpet
- Linoleum
- Laminate
- Stone
- Ceramic Tile
- Luxury Vinyl Plank Tile
- Luxury Vinyl Tile
Bedrooms and Bathrooms
- 4 Bedrooms
- Cedar Closet: Carpet, Ceiling Fan(s), Fireplace, Ceramic Tiles, Built-in Features, Hardwood, Cathedral/Vaulted Ceiling, Wood Floor
- Walk-In Closet: Carpet, Ceiling Fan(s), Fireplace, Ceramic Tiles, Built-in Features, Hardwood, Cathedral/Vaulted Ceiling, Wood Floor
- Double Vanity
- Whirlpool Bathtub
- Carpet
Basement
- Laundry in Basement
- Natural lighting in basement
Outdoor Features
- Enclosed Patio or Porch
- Playground
Schools
- Oak Hill Elementary School
- Blue Valley Nw High School
Utilities
- Central Heating and Cooling System
Listing and Financial Details
- Assessor Parcel Number NP54300000 0031
Community Details
Overview
- Association fees include trash pick up
- Nottingham Forest Subdivision
Recreation
- Community Pool
Ownership History
Purchase Details
Home Financials for this Owner
Home Financials are based on the most recent Mortgage that was taken out on this home.Purchase Details
Purchase Details
Home Financials for this Owner
Home Financials are based on the most recent Mortgage that was taken out on this home.Purchase Details
Home Financials for this Owner
Home Financials are based on the most recent Mortgage that was taken out on this home.Similar Homes in Overland Park, KS
Home Values in the Area
Average Home Value in this Area
Purchase History
| Date | Type | Sale Price | Title Company |
|---|---|---|---|
| Warranty Deed | -- | Kansas City Title | |
| Deed | -- | None Listed On Document | |
| Warranty Deed | -- | Coffelt Land Title Inc | |
| Warranty Deed | -- | Security Land Title Company |
Mortgage History
| Date | Status | Loan Amount | Loan Type |
|---|---|---|---|
| Open | $26,849 | Credit Line Revolving | |
| Open | $618,915 | VA | |
| Previous Owner | $272,000 | New Conventional | |
| Previous Owner | $289,593 | New Conventional | |
| Previous Owner | $280,000 | No Value Available |
Property History
| Date | Event | Price | Change | Sq Ft Price |
|---|---|---|---|---|
| 08/25/2022 08/25/22 | Sold | -- | -- | -- |
| 07/21/2022 07/21/22 | Pending | -- | -- | -- |
| 07/14/2022 07/14/22 | Price Changed | $625,000 | -3.8% | $133 / Sq Ft |
| 07/02/2022 07/02/22 | For Sale | $650,000 | +80.6% | $138 / Sq Ft |
| 07/31/2012 07/31/12 | Sold | -- | -- | -- |
| 06/28/2012 06/28/12 | Pending | -- | -- | -- |
| 04/27/2012 04/27/12 | For Sale | $359,950 | -- | $133 / Sq Ft |
Tax History Compared to Growth
Tax History
| Year | Tax Paid | Tax Assessment Tax Assessment Total Assessment is a certain percentage of the fair market value that is determined by local assessors to be the total taxable value of land and additions on the property. | Land | Improvement |
|---|---|---|---|---|
| 2024 | $7,906 | $76,740 | $12,457 | $64,283 |
| 2023 | $7,263 | $69,575 | $12,457 | $57,118 |
| 2022 | $6,801 | $63,986 | $12,457 | $51,529 |
| 2021 | $6,676 | $59,731 | $10,838 | $48,893 |
| 2020 | $6,500 | $57,753 | $8,668 | $49,085 |
| 2019 | $6,287 | $54,683 | $6,929 | $47,754 |
| 2018 | $6,131 | $52,268 | $6,929 | $45,339 |
| 2017 | $5,975 | $50,037 | $6,929 | $43,108 |
| 2016 | $5,771 | $48,289 | $6,929 | $41,360 |
| 2015 | $5,658 | $47,139 | $6,929 | $40,210 |
| 2013 | -- | $41,400 | $6,929 | $34,471 |
Agents Affiliated with this Home
-
L
Seller's Agent in 2022
Laurie Bradshaw
Compass Realty Group
(913) 558-5821
2 in this area
62 Total Sales
-

Buyer's Agent in 2022
Cindy Newson
Rodrock & Associates Realtors
(913) 909-7484
1 in this area
60 Total Sales
-
K
Seller's Agent in 2012
KBT KCN Team
ReeceNichols - Leawood
(913) 293-6662
57 in this area
2,108 Total Sales
-

Seller Co-Listing Agent in 2012
Kathy Koehler
ReeceNichols - Leawood
(913) 488-3639
5 in this area
129 Total Sales
-
L
Buyer's Agent in 2012
Leigh Anne Thomas
ReeceNichols - Overland Park
(913) 634-4449
44 Total Sales
Map
Source: Heartland MLS
MLS Number: 1777100
APN: NP54300000-0031
- 10201 W 121st St
- 12032 Ballentine St
- 10516 W 123rd St
- 12209 Wedd St
- 12147 Farley St
- 12312 Nieman Rd
- 9803 W 121st St
- 12224 Connell Dr
- 12117 Knox St
- 11207 W 116th Terrace
- 10600 W 115th Terrace
- 10614 W 115th St
- 10438 W 125th Terrace
- 12229 Carter St
- 12509 King St
- 11202 W 116th St
- 11608 Flint St
- 10209 W 126th St
- 11545 Flint St
- 12556 Farley St
