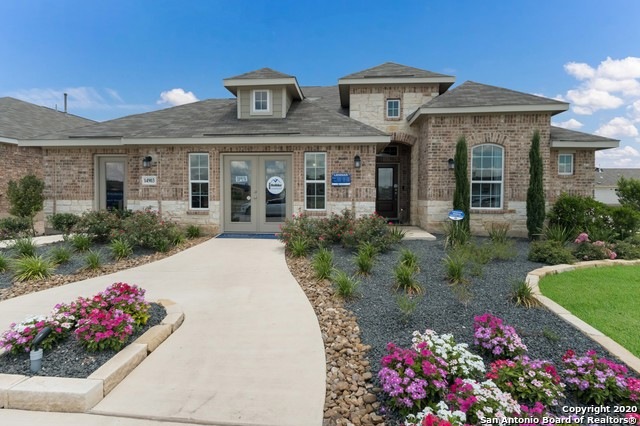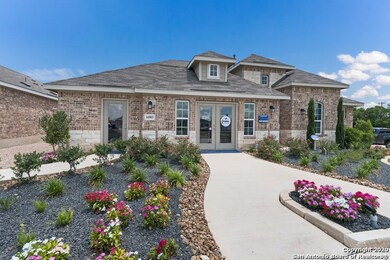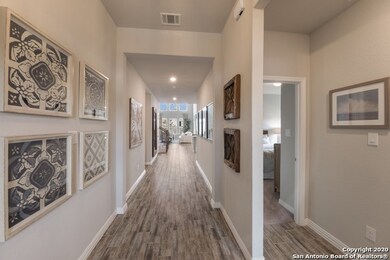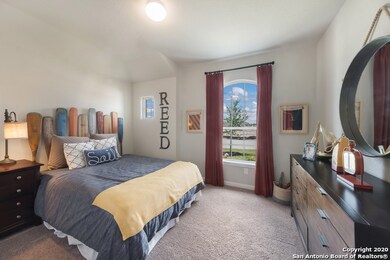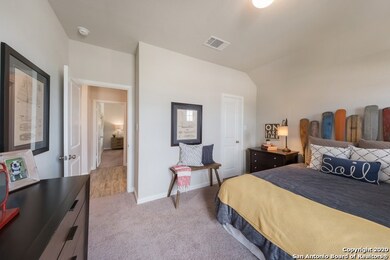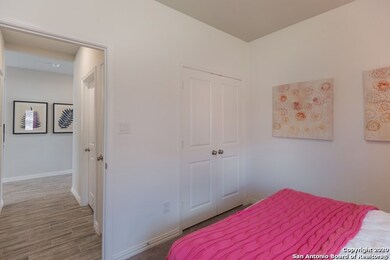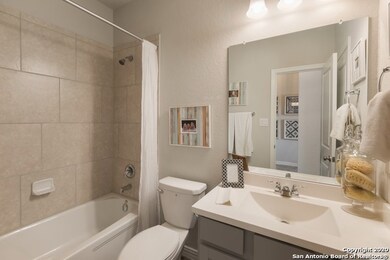
11911 Wilby Creek San Antonio, TX 78253
Fronterra at Westpointe NeighborhoodHighlights
- New Construction
- Clubhouse
- Walk-In Pantry
- Cole Elementary School Rated A-
- Community Pool
- Walk-In Closet
About This Home
As of June 2025The marvelous Madura from our Brookstone II Collection features an open concept living space with 4 bedrooms and 3 baths. Guests are greeted by a lovely foyer that opens up to the kitchen and family room. The gorgeous kitchen features granite countertops and an island that overlooks the family room. The grand master suite is nestled in the corner of the home for optimum privacy and boasts a spacious master bath and massive walk-in closet. Home automation and a two- car garage complete this beautiful home. Estimated availability Oct 2020!
Last Agent to Sell the Property
Christopher Marti
Marti Realty Group Listed on: 05/24/2020
Home Details
Home Type
- Single Family
Est. Annual Taxes
- $6,330
Year Built
- Built in 2020 | New Construction
Lot Details
- 9,148 Sq Ft Lot
- Fenced
HOA Fees
- $40 Monthly HOA Fees
Parking
- 2 Car Garage
Home Design
- Slab Foundation
- Masonry
Interior Spaces
- 2,226 Sq Ft Home
- Property has 1 Level
- Window Treatments
Kitchen
- Walk-In Pantry
- Stove
- Dishwasher
Flooring
- Carpet
- Vinyl
Bedrooms and Bathrooms
- 4 Bedrooms
- Walk-In Closet
- 3 Full Bathrooms
Laundry
- Laundry on main level
- Washer Hookup
Schools
- Hoffmann Elementary School
- Dolph Briscoe Middle School
- Brennan High School
Utilities
- Central Heating and Cooling System
- SEER Rated 16+ Air Conditioning Units
- Heating System Uses Natural Gas
- Programmable Thermostat
- Tankless Water Heater
- Cable TV Available
Listing and Financial Details
- Legal Lot and Block 45 / 21
Community Details
Overview
- $500 HOA Transfer Fee
- Built by Lennar
- Fronterra At Westpointe Bexar County Subdivision
- Mandatory home owners association
Amenities
- Clubhouse
Recreation
- Community Pool
- Trails
Ownership History
Purchase Details
Home Financials for this Owner
Home Financials are based on the most recent Mortgage that was taken out on this home.Purchase Details
Home Financials for this Owner
Home Financials are based on the most recent Mortgage that was taken out on this home.Similar Homes in San Antonio, TX
Home Values in the Area
Average Home Value in this Area
Purchase History
| Date | Type | Sale Price | Title Company |
|---|---|---|---|
| Deed | -- | Succession Title | |
| Vendors Lien | -- | Lennar Title Inc |
Mortgage History
| Date | Status | Loan Amount | Loan Type |
|---|---|---|---|
| Open | $287,599 | New Conventional | |
| Previous Owner | $324,289 | VA |
Property History
| Date | Event | Price | Change | Sq Ft Price |
|---|---|---|---|---|
| 06/03/2025 06/03/25 | Sold | -- | -- | -- |
| 03/09/2025 03/09/25 | Pending | -- | -- | -- |
| 01/30/2025 01/30/25 | For Sale | $415,000 | +30.7% | $185 / Sq Ft |
| 03/03/2021 03/03/21 | Off Market | -- | -- | -- |
| 11/25/2020 11/25/20 | Sold | -- | -- | -- |
| 10/26/2020 10/26/20 | Pending | -- | -- | -- |
| 05/24/2020 05/24/20 | For Sale | $317,499 | -- | $143 / Sq Ft |
Tax History Compared to Growth
Tax History
| Year | Tax Paid | Tax Assessment Tax Assessment Total Assessment is a certain percentage of the fair market value that is determined by local assessors to be the total taxable value of land and additions on the property. | Land | Improvement |
|---|---|---|---|---|
| 2023 | $6,330 | $400,764 | $83,850 | $402,640 |
| 2022 | $7,365 | $364,331 | $69,890 | $377,990 |
| 2021 | $6,962 | $331,210 | $63,560 | $267,650 |
| 2020 | $1,179 | $54,800 | $54,800 | $0 |
| 2019 | $1,155 | $52,000 | $52,000 | $0 |
| 2018 | $1,147 | $51,600 | $51,600 | $0 |
Agents Affiliated with this Home
-
Ryan Volpe

Seller's Agent in 2025
Ryan Volpe
Keeping It Realty
(210) 880-9595
8 in this area
152 Total Sales
-
M
Buyer's Agent in 2025
Matthew Reed
Ryoak Real Estate Group
-
C
Seller's Agent in 2020
Christopher Marti
Marti Realty Group
Map
Source: San Antonio Board of REALTORS®
MLS Number: 1459273
APN: 04390-345-0210
- 11922 Tower Creek
- 11926 Tower Creek
- 12071 Pitcher Rd
- 12067 Pitcher Rd
- 11910 Wilby Creek
- 12002 Tower Forest
- 2107 Cullum Park
- 11927 Auburn Brook
- 11806 Tower Forest
- 2031 Buckner Pass
- 2132 Bailey Forest
- 12177 Tower Forest
- 12176 Tower Forest
- 2123 Bailey Forest
- 12035 Vintage Point
- 2018 Cullum Park
- 2114 Derussy Rd
- 2012 Cottonwood Way
- 12217 Tower Forest
- 12107 Upton Park
