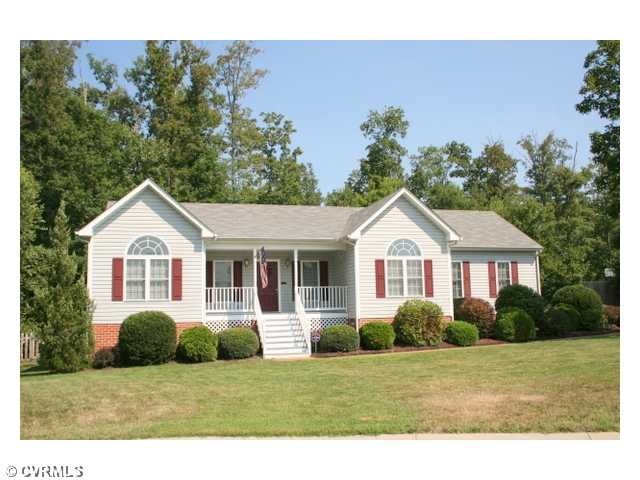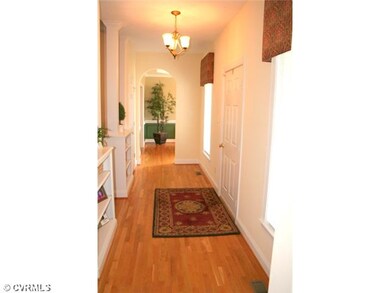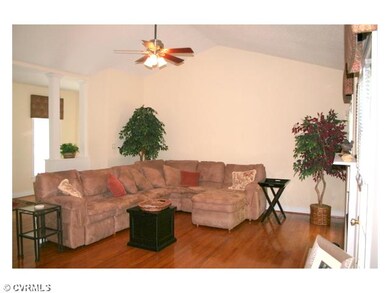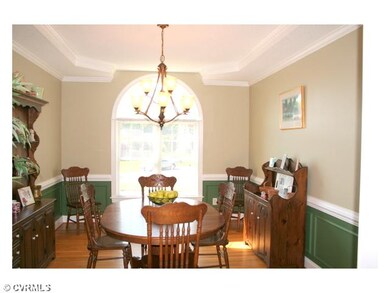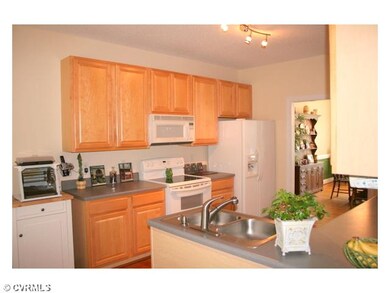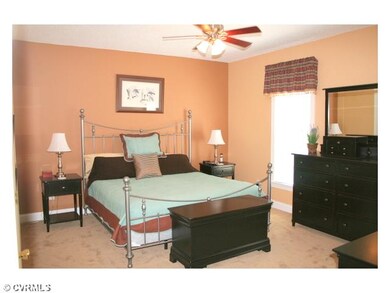
11912 Misty Spring Place Midlothian, VA 23112
About This Home
As of May 2019Look no further, this home has been meticulously cared for and prepared for it's new owner. The home boast loads of upgrades including 9' ceilings, vaulted living room, grand entrance, hardwood floors in the main living areas, over the top trim package in the dining room, and more. The Master suite features a walkin closet, addtl closet, large 10x10 bath with soaking tub & shower, dbl vanity, and new flooring. The kitchen has beautiful maple cabinets, breakfast nook, and all appliances convey. Outside you have a paved drive, 2 car garage, freshly powerwashed, large rear deck, fenced yard, gorgeous landscaping, and a fully irrigated yard. The irrigation system is even on a separate meter so you dont pay double on your sewer bill. Great home, sure to sell soon. We hope you call it HOME!
Home Details
Home Type
- Single Family
Est. Annual Taxes
- $3,176
Year Built
- 2002
Home Design
- Shingle Roof
Flooring
- Wood
- Partially Carpeted
- Vinyl
Bedrooms and Bathrooms
- 3 Bedrooms
- 2 Full Bathrooms
Additional Features
- Property has 1 Level
- Heat Pump System
Listing and Financial Details
- Assessor Parcel Number 741-675-64-61-00000
Ownership History
Purchase Details
Home Financials for this Owner
Home Financials are based on the most recent Mortgage that was taken out on this home.Purchase Details
Home Financials for this Owner
Home Financials are based on the most recent Mortgage that was taken out on this home.Purchase Details
Home Financials for this Owner
Home Financials are based on the most recent Mortgage that was taken out on this home.Purchase Details
Home Financials for this Owner
Home Financials are based on the most recent Mortgage that was taken out on this home.Purchase Details
Map
Similar Home in Midlothian, VA
Home Values in the Area
Average Home Value in this Area
Purchase History
| Date | Type | Sale Price | Title Company |
|---|---|---|---|
| Warranty Deed | $250,000 | Lytle Title & Escrow Llc | |
| Warranty Deed | $187,000 | -- | |
| Warranty Deed | $220,000 | -- | |
| Warranty Deed | $173,000 | -- | |
| Warranty Deed | $79,000 | -- |
Mortgage History
| Date | Status | Loan Amount | Loan Type |
|---|---|---|---|
| Open | $200,000 | New Conventional | |
| Previous Owner | $168,300 | New Conventional | |
| Previous Owner | $168,300 | New Conventional | |
| Previous Owner | $176,000 | New Conventional | |
| Previous Owner | $138,400 | New Conventional |
Property History
| Date | Event | Price | Change | Sq Ft Price |
|---|---|---|---|---|
| 05/31/2019 05/31/19 | Sold | $250,000 | -3.8% | $144 / Sq Ft |
| 04/04/2019 04/04/19 | Pending | -- | -- | -- |
| 04/02/2019 04/02/19 | For Sale | $260,000 | +39.0% | $149 / Sq Ft |
| 08/31/2012 08/31/12 | Sold | $187,000 | 0.0% | $107 / Sq Ft |
| 07/21/2012 07/21/12 | Pending | -- | -- | -- |
| 07/13/2012 07/13/12 | For Sale | $186,950 | -- | $107 / Sq Ft |
Tax History
| Year | Tax Paid | Tax Assessment Tax Assessment Total Assessment is a certain percentage of the fair market value that is determined by local assessors to be the total taxable value of land and additions on the property. | Land | Improvement |
|---|---|---|---|---|
| 2024 | $3,176 | $333,500 | $69,000 | $264,500 |
| 2023 | $2,856 | $313,800 | $66,000 | $247,800 |
| 2022 | $2,674 | $290,700 | $64,000 | $226,700 |
| 2021 | $2,440 | $249,900 | $61,000 | $188,900 |
| 2020 | $2,244 | $236,200 | $60,000 | $176,200 |
| 2019 | $2,199 | $231,500 | $58,000 | $173,500 |
| 2018 | $2,086 | $220,000 | $57,000 | $163,000 |
| 2017 | $2,031 | $206,400 | $57,000 | $149,400 |
| 2016 | $1,981 | $206,400 | $57,000 | $149,400 |
| 2015 | $2,029 | $208,700 | $57,000 | $151,700 |
| 2014 | $1,850 | $190,100 | $57,000 | $133,100 |
Source: Central Virginia Regional MLS
MLS Number: 1218428
APN: 741-67-56-46-100-000
- 4907 Misty Spring Dr
- 12027 Beaver Spring Ct
- 11418 Parrish Creek Ln
- 5107 Parrish Creek Terrace
- 16900 Barmer Dr
- 10213 Carol Anne Rd
- 5313 Sandy Ridge Ct
- 10303 W Alberta Ct
- 6160 Cedar Springs Rd
- 11518 Wiltstaff Dr
- 6301 Cedar Springs Rd
- 12433 Wescott Dr
- 12525 Wescott Dr
- 12313 Wescott Way
- 12232 Ground Pine Ct
- 4122 Ebbies Crossing
- 4118 Ebbies Crossing
- 10900 Blossomwood Rd
- 4116 Ebbies Crossing
- 4114 Ebbies Crossing
