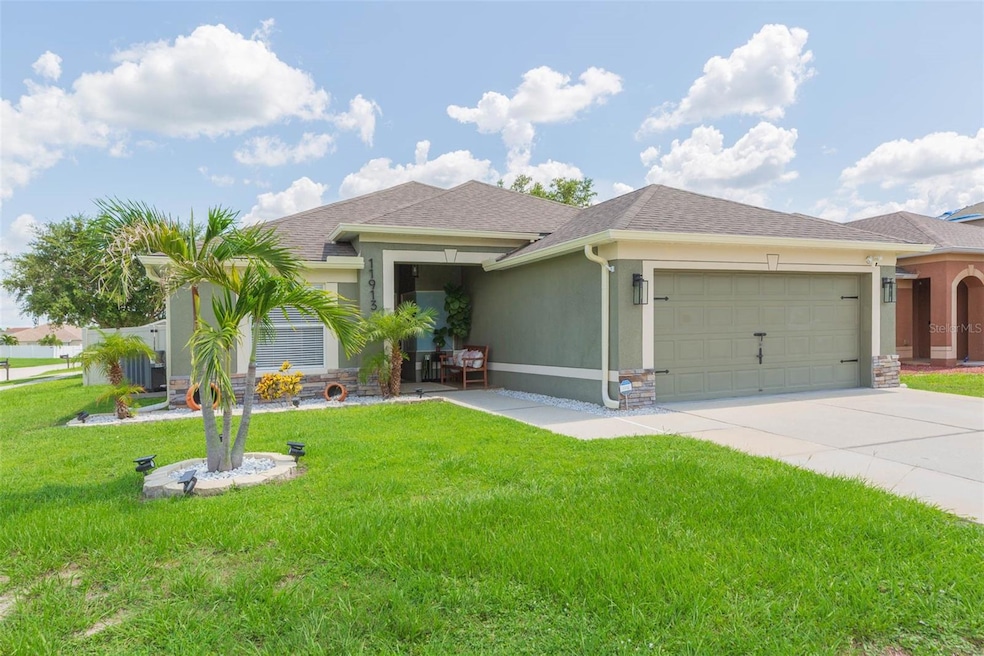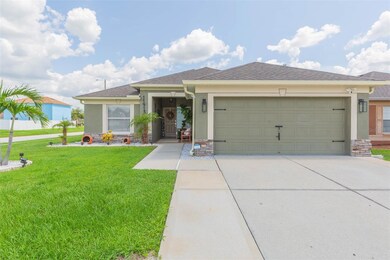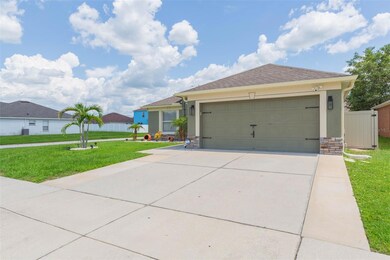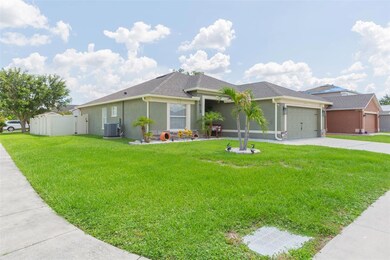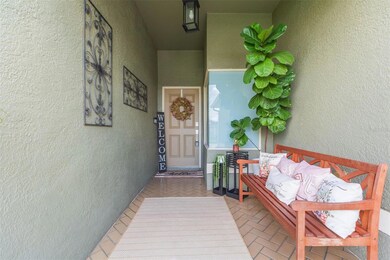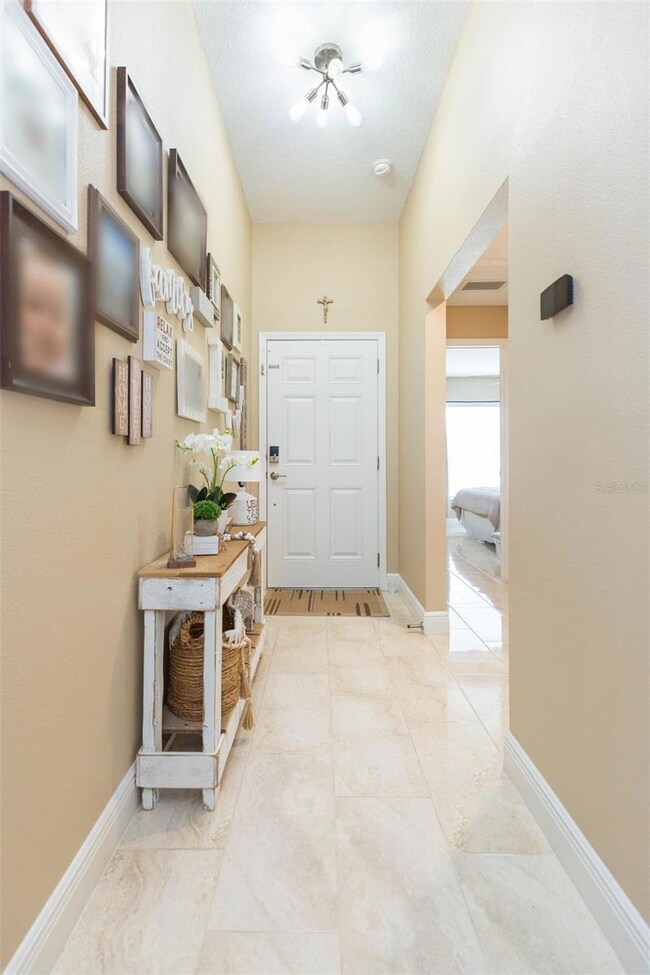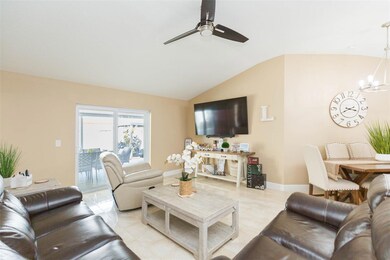
11913 Butler Woods Cir Riverview, FL 33579
Estimated payment $2,276/month
Highlights
- Fitness Center
- Stone Countertops
- Tennis Courts
- Corner Lot
- Community Pool
- 2 Car Attached Garage
About This Home
Welcome to this beautifully updated 4-bedroom, 2-bathroom home with a 2-car garage located in the highly desirable Summerfield community! This spacious split floor plan offers both comfort and functionality, perfect for families or those who love to entertain.
Recent upgrades include a brand new roof (2025), new water heater (2025), and new A/C ducts and air handlersinstalled just 3 years ago. While the A/C unit is original, it's been well maintained. The kitchen and bathrooms were fully renovated 4 years ago, featuring modern finishes, ample cabinetry, and even a built-in wine fridge for added luxury.
Enjoy tile flooring throughout the home, making it both stylish and easy to maintain. The paved backyard offers a perfect outdoor retreat, ideal for gatherings or quiet evenings. Plus, the garage fridge stays with the home!
Located in the amenity packed Summerfield community, residents enjoy access to a golf course, clubhouse, two community pools, basketball court, dog park, playground, and even an on-site restaurant in the country club. The home is situated in an excellent location, close to shopping, dining, schools, and major roadways.
Don’t miss the opportunity to own this move in ready gem in one of the area's most sought-after neighborhoods!
Listing Agent
AVENUE HOMES LLC Brokerage Phone: 813-504-0157 License #3487344 Listed on: 06/27/2025

Open House Schedule
-
Sunday, June 29, 202512:30 to 2:30 pm6/29/2025 12:30:00 PM +00:006/29/2025 2:30:00 PM +00:00Don’t miss your chance to explore this move-in-ready home in a prime location. We look forward to seeing you there!Add to Calendar
Home Details
Home Type
- Single Family
Est. Annual Taxes
- $2,130
Year Built
- Built in 2005
Lot Details
- 6,347 Sq Ft Lot
- Lot Dimensions are 59.88x106
- North Facing Home
- Vinyl Fence
- Corner Lot
- Property is zoned PD
HOA Fees
- $45 Monthly HOA Fees
Parking
- 2 Car Attached Garage
- Garage Door Opener
- Driveway
Home Design
- Slab Foundation
- Shingle Roof
- Block Exterior
- Stucco
Interior Spaces
- 1,544 Sq Ft Home
- 1-Story Property
- Ceiling Fan
- Sliding Doors
- Living Room
Kitchen
- Range
- Microwave
- Stone Countertops
Flooring
- Carpet
- Linoleum
- Laminate
Bedrooms and Bathrooms
- 4 Bedrooms
- 2 Full Bathrooms
Laundry
- Laundry in unit
- Washer
Outdoor Features
- Rain Gutters
Schools
- Summerfield Crossing Elementary School
- Eisenhower Middle School
- East Bay High School
Utilities
- Central Heating and Cooling System
- Thermostat
- Cable TV Available
Listing and Financial Details
- Visit Down Payment Resource Website
- Legal Lot and Block 18 / 5
- Assessor Parcel Number U-09-31-20-736-000005-00018.0
Community Details
Overview
- Summer Field/ David Griffith Association, Phone Number (813) 671-2005
- Summerfield Vill I Tr 21 Un Subdivision
- The community has rules related to deed restrictions
Recreation
- Tennis Courts
- Community Basketball Court
- Community Playground
- Fitness Center
- Community Pool
- Park
Map
Home Values in the Area
Average Home Value in this Area
Tax History
| Year | Tax Paid | Tax Assessment Tax Assessment Total Assessment is a certain percentage of the fair market value that is determined by local assessors to be the total taxable value of land and additions on the property. | Land | Improvement |
|---|---|---|---|---|
| 2024 | $2,130 | $110,430 | -- | -- |
| 2023 | $1,876 | $97,969 | $0 | $0 |
| 2022 | $1,737 | $95,116 | $0 | $0 |
| 2021 | $1,689 | $92,346 | $0 | $0 |
| 2020 | $2,315 | $130,033 | $0 | $0 |
| 2019 | $3,064 | $127,109 | $0 | $0 |
| 2018 | $3,012 | $124,739 | $0 | $0 |
| 2017 | $2,139 | $122,173 | $0 | $0 |
| 2016 | $1,453 | $85,640 | $0 | $0 |
| 2015 | $1,463 | $85,045 | $0 | $0 |
| 2014 | $1,439 | $84,370 | $0 | $0 |
| 2013 | -- | $83,123 | $0 | $0 |
Property History
| Date | Event | Price | Change | Sq Ft Price |
|---|---|---|---|---|
| 06/27/2025 06/27/25 | For Sale | $370,000 | +76.7% | $240 / Sq Ft |
| 07/28/2020 07/28/20 | Sold | $209,400 | -0.2% | $136 / Sq Ft |
| 06/24/2020 06/24/20 | Pending | -- | -- | -- |
| 06/23/2020 06/23/20 | For Sale | $209,900 | 0.0% | $136 / Sq Ft |
| 06/20/2020 06/20/20 | Pending | -- | -- | -- |
| 06/18/2020 06/18/20 | For Sale | $209,900 | 0.0% | $136 / Sq Ft |
| 06/02/2020 06/02/20 | Pending | -- | -- | -- |
| 05/26/2020 05/26/20 | For Sale | $209,900 | 0.0% | $136 / Sq Ft |
| 05/18/2020 05/18/20 | Pending | -- | -- | -- |
| 05/05/2020 05/05/20 | For Sale | $209,900 | +99.9% | $136 / Sq Ft |
| 06/16/2014 06/16/14 | Off Market | $105,000 | -- | -- |
| 04/26/2012 04/26/12 | Sold | $105,000 | 0.0% | $68 / Sq Ft |
| 08/18/2011 08/18/11 | Pending | -- | -- | -- |
| 08/11/2011 08/11/11 | For Sale | $105,000 | -- | $68 / Sq Ft |
Purchase History
| Date | Type | Sale Price | Title Company |
|---|---|---|---|
| Warranty Deed | -- | None Listed On Document | |
| Warranty Deed | $209,400 | Hillsborough Title Inc | |
| Warranty Deed | $167,000 | Foundation Title & Trust Llc | |
| Warranty Deed | $105,000 | Hillsborough Title Llc | |
| Special Warranty Deed | $197,200 | North American Title Company |
Mortgage History
| Date | Status | Loan Amount | Loan Type |
|---|---|---|---|
| Previous Owner | $163,975 | FHA | |
| Previous Owner | $100,747 | FHA | |
| Previous Owner | $172,000 | Unknown | |
| Previous Owner | $21,200 | Credit Line Revolving | |
| Previous Owner | $157,700 | Fannie Mae Freddie Mac | |
| Closed | $29,550 | No Value Available |
Similar Homes in Riverview, FL
Source: Stellar MLS
MLS Number: TB8401687
APN: U-09-31-20-736-000005-00018.0
- 13308 Prestwick Dr
- 13024 Carlington Ln
- 13003 Carlington Ln
- 12923 Carlington Ln
- 12903 Brant Tree Dr
- 13122 Prestwick Dr
- 12119 Buffington Ln
- 12139 Buffington Ln
- 13102 Prestwick Dr
- 12654 Belcroft Dr
- 12904 Prestwick Dr
- 13028 Prestwick Dr Unit 2
- 13024 Prestwick Dr
- 11566 Balintore Dr
- 11517 Weston Course Loop Unit 2
- 12910 Longcrest Dr
- 13034 Avalon Crest Ct
- 11729 Newberry Grove Loop
- 11567 Weston Course Loop
- 12922 Prestwick Dr
