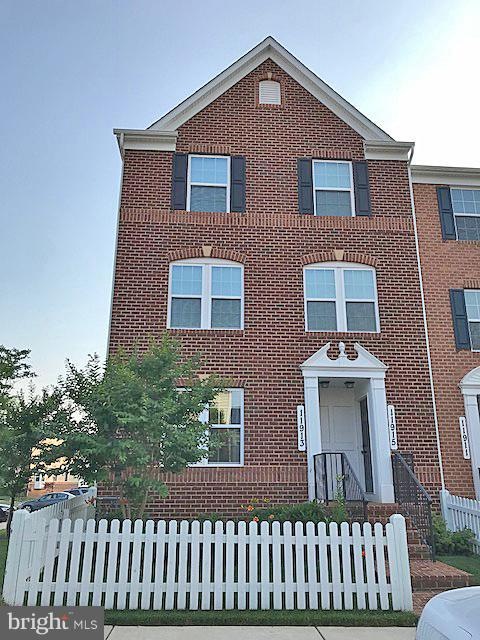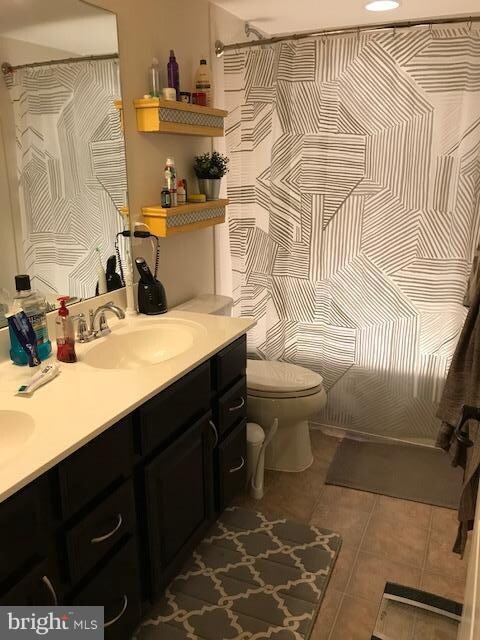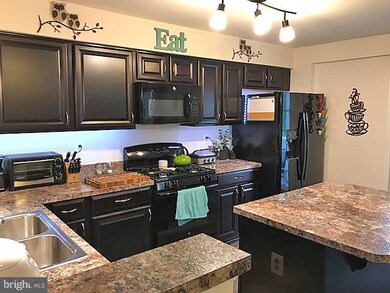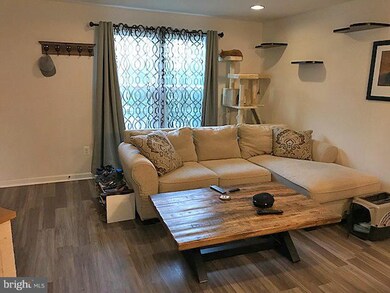
11913 Echo Point Place Unit 902 Clarksburg, MD 20871
3
Beds
1.5
Baths
1,152
Sq Ft
$190/mo
HOA Fee
Highlights
- Open Floorplan
- Colonial Architecture
- Breakfast Area or Nook
- Snowden Farm Elementary School Rated A
- Community Pool
- Community Playground
About This Home
As of August 2018MPDU unit, sold within the program at MPDU price
Townhouse Details
Home Type
- Townhome
Est. Annual Taxes
- $2,040
Year Built
- Built in 2014
Lot Details
- Two or More Common Walls
- Property is in very good condition
HOA Fees
Parking
- 2 Assigned Parking Spaces
Home Design
- Colonial Architecture
- Brick Exterior Construction
Interior Spaces
- 1,152 Sq Ft Home
- Property has 2 Levels
- Open Floorplan
- Breakfast Area or Nook
Bedrooms and Bathrooms
- 3 Bedrooms
- 1.5 Bathrooms
Utilities
- Forced Air Heating and Cooling System
- Tankless Water Heater
Listing and Financial Details
- Assessor Parcel Number 160203733821
Community Details
Overview
- Association fees include snow removal, pool(s)
- Clarksburg Village Community
- Clarksburg Village Subdivision
- The community has rules related to covenants
Recreation
- Community Playground
- Community Pool
Ownership History
Date
Name
Owned For
Owner Type
Purchase Details
Listed on
Jul 17, 2018
Closed on
Aug 15, 2018
Sold by
Smulligan Edward and Zane Amy
Bought by
Codjoe Caroline C and Codjoe Leslie A
Seller's Agent
Bob Myers
RE/MAX Realty Services
Buyer's Agent
Jonathan Lahey
EXP Realty, LLC
List Price
$187,803
Sold Price
$187,803
Home Financials for this Owner
Home Financials are based on the most recent Mortgage that was taken out on this home.
Avg. Annual Appreciation
3.67%
Original Mortgage
$5,634
Interest Rate
4.5%
Mortgage Type
Commercial
Purchase Details
Closed on
Jun 27, 2014
Sold by
Clkbg Llc
Bought by
Smulligan Edward and Zane Amy
Home Financials for this Owner
Home Financials are based on the most recent Mortgage that was taken out on this home.
Original Mortgage
$167,112
Interest Rate
4.12%
Mortgage Type
FHA
Similar Homes in Clarksburg, MD
Create a Home Valuation Report for This Property
The Home Valuation Report is an in-depth analysis detailing your home's value as well as a comparison with similar homes in the area
Home Values in the Area
Average Home Value in this Area
Purchase History
| Date | Type | Sale Price | Title Company |
|---|---|---|---|
| Deed | $187,803 | Gpn Title Inc | |
| Deed | $170,195 | Stewart Title Guaranty Co |
Source: Public Records
Mortgage History
| Date | Status | Loan Amount | Loan Type |
|---|---|---|---|
| Closed | $5,634 | Commercial | |
| Open | $178,412 | New Conventional | |
| Closed | $9,390 | Commercial | |
| Previous Owner | $167,112 | FHA |
Source: Public Records
Property History
| Date | Event | Price | Change | Sq Ft Price |
|---|---|---|---|---|
| 06/21/2025 06/21/25 | Pending | -- | -- | -- |
| 06/12/2025 06/12/25 | For Sale | $241,673 | +28.7% | $210 / Sq Ft |
| 08/15/2018 08/15/18 | Sold | $187,803 | 0.0% | $163 / Sq Ft |
| 07/17/2018 07/17/18 | Pending | -- | -- | -- |
| 07/17/2018 07/17/18 | For Sale | $187,803 | -- | $163 / Sq Ft |
Source: Bright MLS
Tax History Compared to Growth
Tax History
| Year | Tax Paid | Tax Assessment Tax Assessment Total Assessment is a certain percentage of the fair market value that is determined by local assessors to be the total taxable value of land and additions on the property. | Land | Improvement |
|---|---|---|---|---|
| 2024 | $2,405 | $180,000 | $54,000 | $126,000 |
| 2023 | $1,695 | $180,000 | $54,000 | $126,000 |
| 2022 | $1,602 | $180,000 | $54,000 | $126,000 |
| 2021 | $1,500 | $175,000 | $0 | $0 |
| 2020 | $1,423 | $170,000 | $0 | $0 |
| 2019 | $2,714 | $165,000 | $30,000 | $135,000 |
| 2018 | $1,334 | $163,333 | $0 | $0 |
| 2017 | $1,368 | $161,667 | $0 | $0 |
| 2016 | -- | $160,000 | $0 | $0 |
| 2015 | -- | $160,000 | $0 | $0 |
Source: Public Records
Agents Affiliated with this Home
-
Jamel Wilmore

Seller's Agent in 2025
Jamel Wilmore
EXIT Deluxe Realty
(240) 602-8983
68 Total Sales
-
Bob Myers

Seller's Agent in 2018
Bob Myers
RE/MAX
(301) 910-9910
27 in this area
164 Total Sales
-
Jonathan Lahey

Buyer's Agent in 2018
Jonathan Lahey
EXP Realty, LLC
(301) 651-4900
13 in this area
863 Total Sales
Map
Source: Bright MLS
MLS Number: 1002299078
APN: 02-03733821
Nearby Homes
- 22351 Winding Woods Way
- 22387 Sweetspire Dr
- 22619 Sweetspire Dr
- 22730 Autumn Breeze Ave
- 22324 Canterfield Way
- 12150 Grey Squirrel St
- 22779 Autumn Breeze Ave Unit 101
- 22946 Spicebush Dr Unit 1382
- 11919 Little Seneca Pkwy
- 825 Butterfly Weed Dr
- 12404 Carriage Park Place
- 21822 Boneset Way
- 12712 Horseshoe Bend Cir
- 23032 Sycamore Farm Dr
- 23031 Turtle Rock Terrace
- 12501 Boulder Heights Terrace
- 21303 Appenine Ct
- 22705 Frederick Rd
- 12600 Deoudes Rd
- 21211 Virginia Pine Terrace



