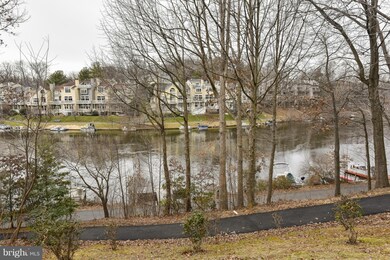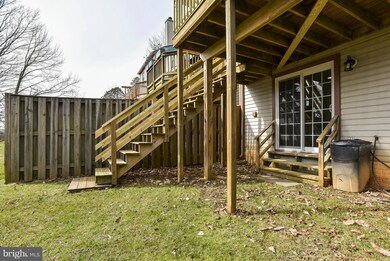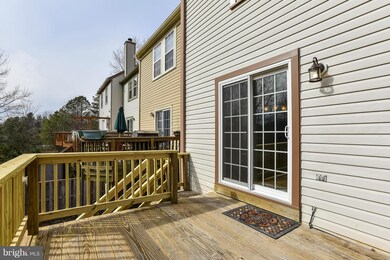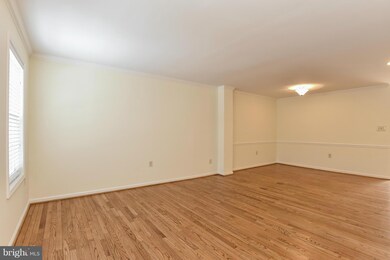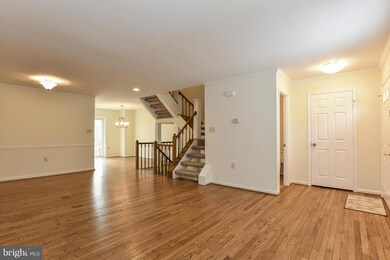
11913 Sentinel Point Ct Reston, VA 20191
Highlights
- Lake Front
- Public Water Access
- Open Floorplan
- Sunrise Valley Elementary Rated A
- Fishing Allowed
- Colonial Architecture
About This Home
As of April 2021Commuters dream in Reston,1.6 miles to Wiehle-Reston Metro, Near complete renovation w/water view of Lake Audubon, creek & trails. 3 fin lvs, walk-out LL, gleaming wood floors, renov kitchen w/granite & SS appliances, updated baths, all new tilt in windows, walkout to large deck w/view of lake & wooded privacy. Short walk to Lakes & community pool, min's to Reston Town Center with wooded privacy
Townhouse Details
Home Type
- Townhome
Est. Annual Taxes
- $5,013
Year Built
- Built in 1985
Lot Details
- 1,681 Sq Ft Lot
- Lake Front
- Two or More Common Walls
- Property is in very good condition
HOA Fees
- $78 Monthly HOA Fees
Property Views
- Water
- Woods
Home Design
- Colonial Architecture
- Brick Exterior Construction
Interior Spaces
- Property has 3 Levels
- Open Floorplan
- Ceiling Fan
- 1 Fireplace
- Family Room Off Kitchen
- Living Room
- Dining Room
- Den
Kitchen
- Eat-In Kitchen
- Stove
- Microwave
- Ice Maker
- Dishwasher
- Disposal
Bedrooms and Bathrooms
- 3 Bedrooms
- En-Suite Primary Bedroom
- 4 Bathrooms
Laundry
- Dryer
- Washer
Finished Basement
- Heated Basement
- Walk-Out Basement
- Basement Fills Entire Space Under The House
- Connecting Stairway
- Rear Basement Entry
- Sump Pump
- Basement with some natural light
Parking
- On-Street Parking
- 1 Assigned Parking Space
Outdoor Features
- Public Water Access
- Property is near a lake
- Canoe or Kayak Water Access
- Non Powered Boats Only
- Deck
Schools
- Sunrise Valley Elementary School
- Hughes Middle School
- South Lakes High School
Utilities
- Central Air
- Heat Pump System
- Electric Water Heater
Listing and Financial Details
- Tax Lot 41
- Assessor Parcel Number 27-1-12-2-41
Community Details
Overview
- Reston Subdivision
- Community Lake
Recreation
- Tennis Courts
- Community Playground
- Community Pool
- Fishing Allowed
Ownership History
Purchase Details
Home Financials for this Owner
Home Financials are based on the most recent Mortgage that was taken out on this home.Purchase Details
Home Financials for this Owner
Home Financials are based on the most recent Mortgage that was taken out on this home.Purchase Details
Purchase Details
Purchase Details
Home Financials for this Owner
Home Financials are based on the most recent Mortgage that was taken out on this home.Similar Home in Reston, VA
Home Values in the Area
Average Home Value in this Area
Purchase History
| Date | Type | Sale Price | Title Company |
|---|---|---|---|
| Warranty Deed | $561,000 | First American Title | |
| Warranty Deed | $561,000 | Psr Title Llc | |
| Warranty Deed | $464,900 | Champion Title & Stlmnt Inc | |
| Special Warranty Deed | $320,000 | -- | |
| Trustee Deed | $385,000 | -- | |
| Deed | $338,000 | -- |
Mortgage History
| Date | Status | Loan Amount | Loan Type |
|---|---|---|---|
| Closed | $532,950 | New Conventional | |
| Closed | $532,950 | New Conventional | |
| Previous Owner | $418,410 | New Conventional | |
| Previous Owner | $270,400 | New Conventional |
Property History
| Date | Event | Price | Change | Sq Ft Price |
|---|---|---|---|---|
| 04/23/2021 04/23/21 | Sold | $561,000 | 0.0% | $393 / Sq Ft |
| 04/23/2021 04/23/21 | For Sale | $561,000 | +20.7% | $393 / Sq Ft |
| 03/29/2021 03/29/21 | Pending | -- | -- | -- |
| 03/30/2016 03/30/16 | Sold | $464,900 | 0.0% | $217 / Sq Ft |
| 03/01/2016 03/01/16 | Pending | -- | -- | -- |
| 02/16/2016 02/16/16 | For Sale | $464,900 | 0.0% | $217 / Sq Ft |
| 06/17/2013 06/17/13 | Rented | $2,150 | 0.0% | -- |
| 06/17/2013 06/17/13 | Under Contract | -- | -- | -- |
| 05/08/2013 05/08/13 | For Rent | $2,150 | -- | -- |
Tax History Compared to Growth
Tax History
| Year | Tax Paid | Tax Assessment Tax Assessment Total Assessment is a certain percentage of the fair market value that is determined by local assessors to be the total taxable value of land and additions on the property. | Land | Improvement |
|---|---|---|---|---|
| 2024 | $6,489 | $538,260 | $165,000 | $373,260 |
| 2023 | $6,355 | $540,660 | $165,000 | $375,660 |
| 2022 | $6,369 | $534,990 | $165,000 | $369,990 |
| 2021 | $5,713 | $468,090 | $155,000 | $313,090 |
| 2020 | $5,915 | $480,660 | $155,000 | $325,660 |
| 2019 | $5,781 | $469,810 | $150,000 | $319,810 |
| 2018 | $5,266 | $457,900 | $146,000 | $311,900 |
| 2017 | $5,325 | $440,780 | $135,000 | $305,780 |
| 2016 | $5,304 | $439,960 | $135,000 | $304,960 |
| 2015 | $5,013 | $431,080 | $135,000 | $296,080 |
| 2014 | $4,887 | $421,080 | $125,000 | $296,080 |
Agents Affiliated with this Home
-
datacorrect BrightMLS
d
Seller's Agent in 2021
datacorrect BrightMLS
Non Subscribing Office
-
Kelly Roth

Buyer's Agent in 2021
Kelly Roth
Pearson Smith Realty, LLC
(703) 220-0841
2 in this area
43 Total Sales
-
Richard DiGiovanna

Seller's Agent in 2016
Richard DiGiovanna
RE/MAX
(571) 655-3753
119 Total Sales
-
Christopher Boris

Buyer's Agent in 2016
Christopher Boris
Pearson Smith Realty, LLC
(571) 386-1080
8 Total Sales
-
Rupert Harmon

Seller's Agent in 2013
Rupert Harmon
Pearson Smith Realty, LLC
(703) 969-1488
8 Total Sales
-
Richard Higgins

Buyer's Agent in 2013
Richard Higgins
National Realty, LLC
(540) 287-3192
6 in this area
11 Total Sales
Map
Source: Bright MLS
MLS Number: 1001887119
APN: 0271-12020041
- 2066 Lake Audubon Ct
- 2050 Lake Audubon Ct
- 11041 Solaridge Dr
- 11116 Boathouse Ct Unit 93
- 11100 Boathouse Ct Unit 101
- 11150 Boathouse Ct Unit 78
- 11200 Beaver Trail Ct Unit 11200
- 11064 Thrush Ridge Rd
- 10945 Harpers Square Ct
- 2200 Spinnaker Ct
- 2127 Cabots Point Ln
- 11050 Granby Ct
- 1951 Sagewood Ln Unit 122
- 1951 Sagewood Ln Unit 403
- 1951 Sagewood Ln Unit 118
- 1951 Sagewood Ln Unit 14
- 11302 Harbor Ct Unit 1302
- 2109 S Bay Ln
- 2201 Burgee Ct
- 2029 Lakebreeze Way

