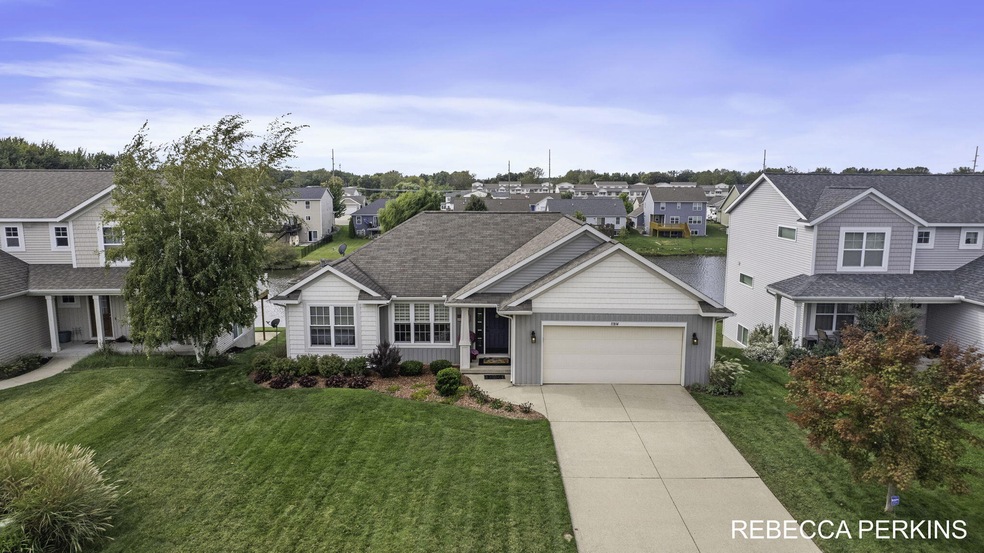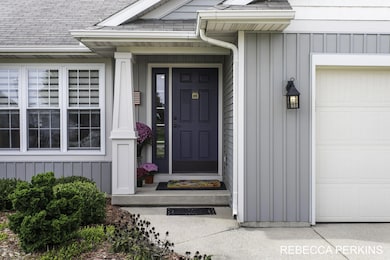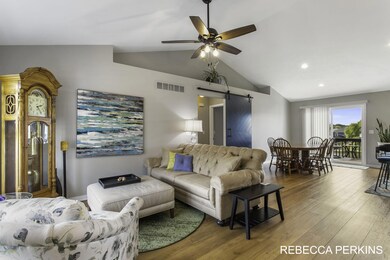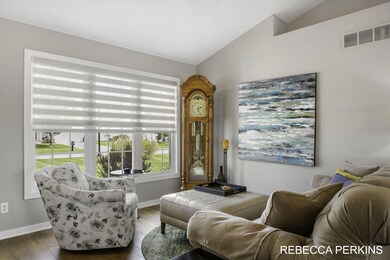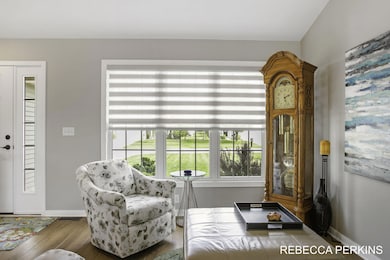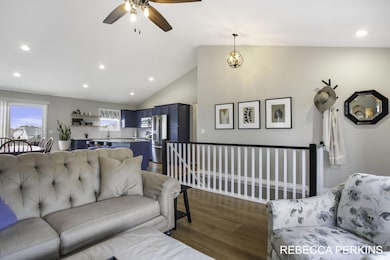
11914 Maplegrove Dr Holland, MI 49424
Highlights
- Private Waterfront
- Home fronts a pond
- Vaulted Ceiling
- North Holland Elementary School Rated A-
- Deck
- 2 Car Attached Garage
About This Home
As of December 2024WATERFRONT - 4 bed/3 full bath ranch, beautifully updated + maintained! Open-concept living w/ vaulted ceilings & water views. Kitchen features a center island & has updated appliances, soft-close cabinet doors, granite countertops, tile backsplash, & fixtures. Luxury vinyl plank flooring in main living areas, new windows on the main, & gorgeous custom solid-wood barn door leading to 2 bedrooms + full bath. Primary suite boasts professionally updated bath w/ tiled shower, & laundry closet just outside the door. Finished walk-out lower level w/ large family room, 4th bedroom, full bath, & storage. Enjoy the water views from your deck or anchored + screened canopy. Attached 2-stall garage offers plenty of space for parking; invisible fence w/ 1 collar also included for your furry friends; in-ground sprinkling. Low HOA of $120/year!
Last Agent to Sell the Property
@HomeRealty Holland License #6501313899 Listed on: 10/30/2024
Home Details
Home Type
- Single Family
Est. Annual Taxes
- $4,494
Year Built
- Built in 2006
Lot Details
- 9,218 Sq Ft Lot
- Lot Dimensions are 64 x 145
- Home fronts a pond
- Private Waterfront
- 64 Feet of Waterfront
- Property has an invisible fence for dogs
- Shrub
- Sprinkler System
- Property is zoned PUD, PUD
HOA Fees
- $10 Monthly HOA Fees
Parking
- 2 Car Attached Garage
- Front Facing Garage
- Garage Door Opener
Home Design
- Composition Roof
- Vinyl Siding
Interior Spaces
- 2,068 Sq Ft Home
- 1-Story Property
- Vaulted Ceiling
- Ceiling Fan
- Window Treatments
- Water Views
- Finished Basement
- Walk-Out Basement
Kitchen
- Range
- Microwave
- Dishwasher
- Kitchen Island
- Snack Bar or Counter
- Disposal
Flooring
- Carpet
- Ceramic Tile
- Vinyl
Bedrooms and Bathrooms
- 4 Bedrooms | 3 Main Level Bedrooms
- En-Suite Bathroom
- 3 Full Bathrooms
Laundry
- Laundry on main level
- Dryer
- Washer
Outdoor Features
- Water Access
- Deck
- Patio
Utilities
- Forced Air Heating and Cooling System
- Heating System Uses Natural Gas
Community Details
Overview
- $200 HOA Transfer Fee
- Built by Baumann Builders
- Hickory Woods Subdivision
Recreation
- Community Playground
Ownership History
Purchase Details
Home Financials for this Owner
Home Financials are based on the most recent Mortgage that was taken out on this home.Purchase Details
Purchase Details
Home Financials for this Owner
Home Financials are based on the most recent Mortgage that was taken out on this home.Purchase Details
Home Financials for this Owner
Home Financials are based on the most recent Mortgage that was taken out on this home.Purchase Details
Home Financials for this Owner
Home Financials are based on the most recent Mortgage that was taken out on this home.Purchase Details
Home Financials for this Owner
Home Financials are based on the most recent Mortgage that was taken out on this home.Similar Homes in Holland, MI
Home Values in the Area
Average Home Value in this Area
Purchase History
| Date | Type | Sale Price | Title Company |
|---|---|---|---|
| Warranty Deed | $412,000 | Chicago Title | |
| Interfamily Deed Transfer | -- | None Available | |
| Warranty Deed | $305,000 | Chicago Title Of Mi Inc | |
| Warranty Deed | $225,500 | None Available | |
| Warranty Deed | $149,900 | None Available | |
| Corporate Deed | $160,900 | Metropolitan Title Company |
Mortgage History
| Date | Status | Loan Amount | Loan Type |
|---|---|---|---|
| Open | $329,600 | New Conventional | |
| Previous Owner | $155,000 | New Conventional | |
| Previous Owner | $216,000 | New Conventional | |
| Previous Owner | $221,416 | FHA | |
| Previous Owner | $153,122 | VA | |
| Previous Owner | $144,810 | Purchase Money Mortgage |
Property History
| Date | Event | Price | Change | Sq Ft Price |
|---|---|---|---|---|
| 12/19/2024 12/19/24 | Sold | $412,000 | +0.5% | $199 / Sq Ft |
| 11/10/2024 11/10/24 | Pending | -- | -- | -- |
| 11/05/2024 11/05/24 | Price Changed | $409,900 | -1.2% | $198 / Sq Ft |
| 10/30/2024 10/30/24 | For Sale | $415,000 | +36.1% | $201 / Sq Ft |
| 03/19/2021 03/19/21 | Sold | $305,000 | +2.0% | $147 / Sq Ft |
| 02/03/2021 02/03/21 | Pending | -- | -- | -- |
| 02/02/2021 02/02/21 | For Sale | $299,000 | +32.6% | $145 / Sq Ft |
| 03/31/2017 03/31/17 | Sold | $225,500 | +2.5% | $109 / Sq Ft |
| 02/28/2017 02/28/17 | Pending | -- | -- | -- |
| 02/09/2017 02/09/17 | For Sale | $219,900 | +46.7% | $106 / Sq Ft |
| 04/30/2012 04/30/12 | Sold | $149,900 | 0.0% | $118 / Sq Ft |
| 02/22/2012 02/22/12 | Pending | -- | -- | -- |
| 10/24/2011 10/24/11 | For Sale | $149,900 | -- | $118 / Sq Ft |
Tax History Compared to Growth
Tax History
| Year | Tax Paid | Tax Assessment Tax Assessment Total Assessment is a certain percentage of the fair market value that is determined by local assessors to be the total taxable value of land and additions on the property. | Land | Improvement |
|---|---|---|---|---|
| 2024 | $3,441 | $154,500 | $0 | $0 |
| 2023 | $3,320 | $141,000 | $0 | $0 |
| 2022 | $4,165 | $129,100 | $0 | $0 |
| 2021 | $3,232 | $117,900 | $0 | $0 |
| 2020 | $3,198 | $98,500 | $0 | $0 |
| 2019 | $3,429 | $82,400 | $0 | $0 |
| 2018 | $2,978 | $102,900 | $20,500 | $82,400 |
| 2017 | $2,299 | $92,500 | $0 | $0 |
| 2016 | $2,286 | $83,000 | $0 | $0 |
| 2015 | $2,189 | $79,700 | $0 | $0 |
| 2014 | $2,189 | $74,800 | $0 | $0 |
Agents Affiliated with this Home
-
Rebecca Perkins

Seller's Agent in 2024
Rebecca Perkins
@HomeRealty Holland
(616) 218-6161
70 in this area
272 Total Sales
-
Lauri Sisson

Buyer's Agent in 2024
Lauri Sisson
Coldwell Banker Woodland Schmidt
(616) 292-5727
13 in this area
240 Total Sales
-
Kersh Ruhl

Buyer Co-Listing Agent in 2024
Kersh Ruhl
Coldwell Banker Woodland Schmidt
(616) 212-8418
22 in this area
334 Total Sales
-
L
Seller's Agent in 2021
Lance Kelly
West Edge Real Estate
(616) 648-8985
2 in this area
8 Total Sales
-
William Greene

Buyer's Agent in 2021
William Greene
RE/MAX Michigan
3 in this area
45 Total Sales
-
Dave DeYoung

Seller's Agent in 2017
Dave DeYoung
Coldwell Banker Woodland Schmidt
(616) 218-6699
24 in this area
207 Total Sales
Map
Source: Southwestern Michigan Association of REALTORS®
MLS Number: 24056937
APN: 70-16-10-152-031
- 11913 Smithfield Dr Unit 11
- 11985 Smithfield Dr Unit 1
- 11905 Smithfield Dr Unit 13
- 11909 Smithfield Dr Unit 12
- 11981 Smithfield Dr Unit 2
- 11948 Smithfield Dr Unit 46
- 3820 Beeline Rd
- 0 V/L Quincy St
- 3717 Beeline Rd
- 11765 Waverly Harbor
- 3329 120th Ave
- 12238 Riley St
- 3076 Daybreak Ln
- 11283 Ruralview Dr
- 12580 Quincy St
- 11833 Willow Wood N Unit 78
- 11069 Quincy St
- Lot 2 Union St
- Lot 3/4 Union St
- 10852 Thornberry Way
