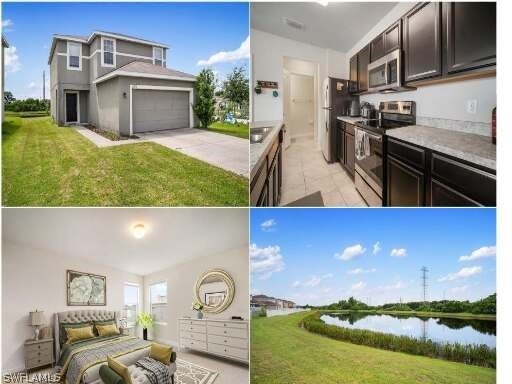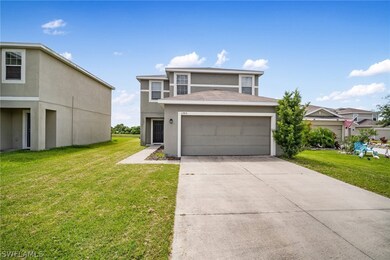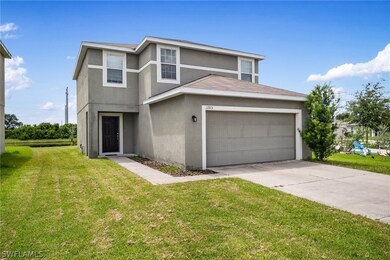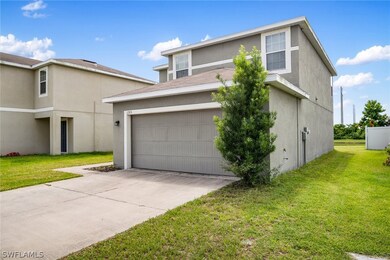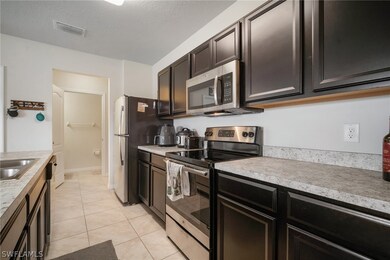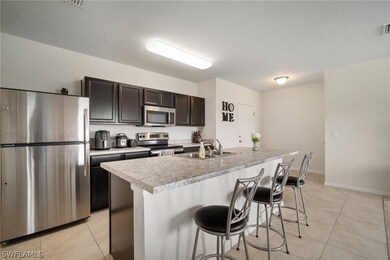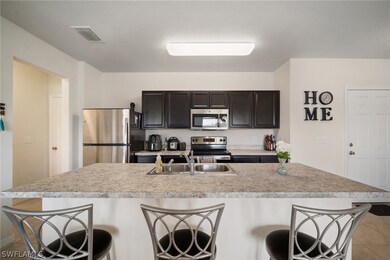
11915 Grand Kempston Dr Gibsonton, FL 33534
Estimated Value: $333,000 - $359,000
Highlights
- Fitness Center
- Waterfront
- Pond
- View of Trees or Woods
- Clubhouse
- Traditional Architecture
About This Home
As of January 2023New Price Improvement! Situated in the desirable Carriage Pointe community, this 3 bedroom, 2.5 bathroom residence awaits your welcome. This deluxe kitchen features an island suitable for bar seating, stainless steel appliances, espresso wood cabinets, and a walk in party. The living room and dining room feature gorgeous views of the water through several windows and allows admirable natural lighting into the home. Stepping to the second floor, there is a flex space that will function great as an office, media room, gym, or will make a great customizable space. The Master Suite has a walk-in closet and a full private bathroom. The laundry is upstairs, convenient to all bedrooms. There is a HUGE backyard with gorgeous water views. Built in 2017, every aspect of the home is updated. The Carriage Pointe amenities include a resort-style community pool, playgrounds, basketball courts, tennis court, fitness center, event room, sidewalks, and more! Find this home in close proximity to Riverview 14 Plaza with an AMC movie theater, restaurants, shopping, and more! Less than 30 minute commute to Downtown Tampa and quick route to get on I-75.
Last Agent to Sell the Property
Ashley Barrett
Florida Luxury Realty License #285515123 Listed on: 11/06/2022

Home Details
Home Type
- Single Family
Est. Annual Taxes
- $4,706
Year Built
- Built in 2017
Lot Details
- 5,663 Sq Ft Lot
- Lot Dimensions are 46 x 123 x 51 x 138
- Waterfront
- Cul-De-Sac
- West Facing Home
HOA Fees
- $100 Monthly HOA Fees
Parking
- 2 Car Attached Garage
- Driveway
Property Views
- Pond
- Woods
Home Design
- Traditional Architecture
- Shingle Roof
- Stucco
Interior Spaces
- 1,758 Sq Ft Home
- 2-Story Property
- Ceiling Fan
- Combination Dining and Living Room
- Fire and Smoke Detector
Kitchen
- Eat-In Kitchen
- Breakfast Bar
- Walk-In Pantry
- Range
- Microwave
- Freezer
- Dishwasher
- Kitchen Island
Flooring
- Carpet
- Tile
Bedrooms and Bathrooms
- 3 Bedrooms
- Walk-In Closet
- Shower Only
- Separate Shower
Laundry
- Dryer
- Washer
Additional Features
- Pond
- Central Heating and Cooling System
Listing and Financial Details
- Assessor Parcel Number U-36-30-19-A3Q-X00000-00015.0
Community Details
Overview
- Association fees include management, recreation facilities, road maintenance, street lights
- Association Phone (813) 873-7300
Amenities
- Clubhouse
Recreation
- Tennis Courts
- Community Basketball Court
- Community Playground
- Fitness Center
- Community Pool
- Park
Ownership History
Purchase Details
Home Financials for this Owner
Home Financials are based on the most recent Mortgage that was taken out on this home.Purchase Details
Home Financials for this Owner
Home Financials are based on the most recent Mortgage that was taken out on this home.Purchase Details
Similar Homes in Gibsonton, FL
Home Values in the Area
Average Home Value in this Area
Purchase History
| Date | Buyer | Sale Price | Title Company |
|---|---|---|---|
| Rossel Tyler | $332,000 | -- | |
| Costa Alexis | $195,000 | Attorney | |
| Nvr Inc | $93,000 | Attorney |
Mortgage History
| Date | Status | Borrower | Loan Amount |
|---|---|---|---|
| Open | Rossel Tyler | $339,636 | |
| Previous Owner | Costa Alexis | $182,539 | |
| Previous Owner | Costa Alexis | $191,391 |
Property History
| Date | Event | Price | Change | Sq Ft Price |
|---|---|---|---|---|
| 01/12/2023 01/12/23 | Sold | $332,000 | +2.2% | $189 / Sq Ft |
| 01/12/2023 01/12/23 | Pending | -- | -- | -- |
| 12/09/2022 12/09/22 | Price Changed | $325,000 | -4.1% | $185 / Sq Ft |
| 12/09/2022 12/09/22 | Pending | -- | -- | -- |
| 12/08/2022 12/08/22 | Price Changed | $339,000 | 0.0% | $193 / Sq Ft |
| 12/08/2022 12/08/22 | For Sale | $339,000 | -5.8% | $193 / Sq Ft |
| 11/06/2022 11/06/22 | For Sale | $360,000 | -- | $205 / Sq Ft |
Tax History Compared to Growth
Tax History
| Year | Tax Paid | Tax Assessment Tax Assessment Total Assessment is a certain percentage of the fair market value that is determined by local assessors to be the total taxable value of land and additions on the property. | Land | Improvement |
|---|---|---|---|---|
| 2024 | $7,339 | $277,509 | $78,769 | $198,740 |
| 2023 | $5,291 | $173,377 | $0 | $0 |
| 2022 | $4,950 | $168,327 | $0 | $0 |
| 2021 | $4,706 | $163,424 | $0 | $0 |
| 2020 | $4,620 | $161,168 | $0 | $0 |
| 2019 | $4,523 | $157,544 | $41,025 | $116,519 |
| 2018 | $4,677 | $163,907 | $0 | $0 |
| 2017 | $2,963 | $26,328 | $0 | $0 |
| 2016 | $2,241 | $5,596 | $0 | $0 |
Agents Affiliated with this Home
-

Seller's Agent in 2023
Ashley Barrett
Florida Luxury Realty
(727) 457-9933
1 in this area
49 Total Sales
Map
Source: Florida Gulf Coast Multiple Listing Service
MLS Number: 222080264
APN: U-36-30-19-A3Q-X00000-00015.0
- 11919 Grand Kempston Dr
- 7864 Carriage Pointe Dr
- 8105 Bilston Village Ln
- 7842 Carriage Pointe Dr
- 7833 Carriage Pointe Dr
- 7924 Carriage Pointe Dr
- 12017 Grand Kempston Dr
- 7725 Tangle Rush Dr
- 12032 Grand Kempston Dr
- 8103 Tar Hollow Dr
- 12008 Fern Blossom Dr
- 8220 Harwich Port Ln
- 8111 Brickleton Woods Ave
- 7719 Carriage Pointe Dr
- 12120 Barnsley Reserve Place
- 12150 Ledbury Commons Dr
- 12123 Ledbury Commons Dr
- 12107 Fox Bloom Ave
- 7620 Tangle Rush Dr
- 7523 Tangle Brook Blvd
- 11915 Grand Kempston Dr
- 11917 Grand Kempston Dr
- 11913 Grand Kempston Dr
- 11921 Grand Kempston Dr
- 11909 Grand Kempston Dr
- 11923 Grand Kempston Dr
- 11912 Grand Kempston Dr
- 11916 Grand Kempston Dr
- 11918 Grand Kempston Dr
- 11920 Grand Kempston Dr
- 11901 Grand Kempston Dr
- 11908 Grand Kempston Dr
- 11910 Grand Kempston Dr
- 11927 Grand Kempston Dr
- 11924 Grand Kempston Dr
- 11922 Grand Kempston Dr
- 11906 Grand Kempston Dr
- 11904 Grand Kempston Dr
