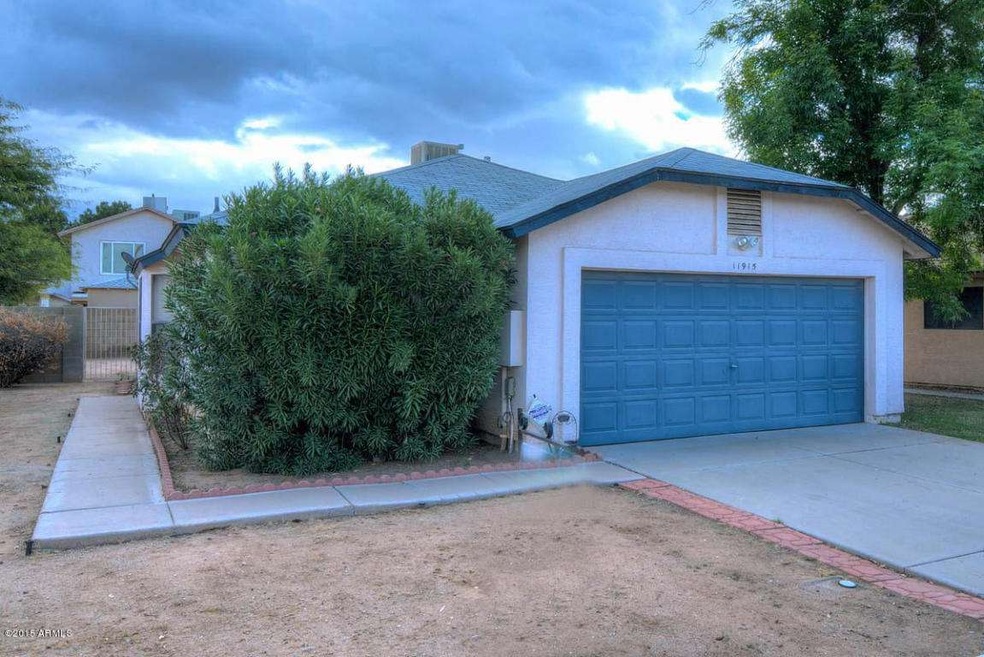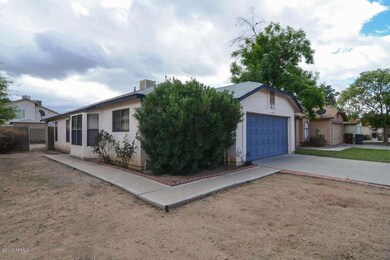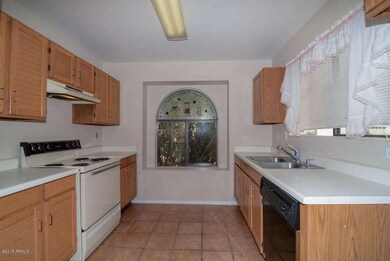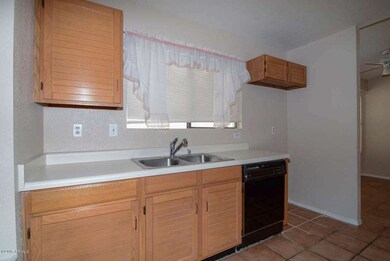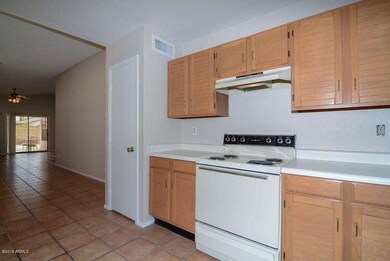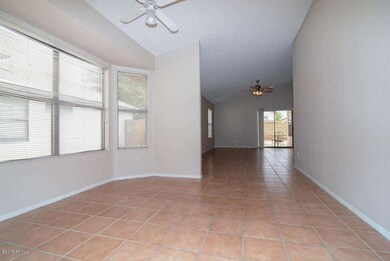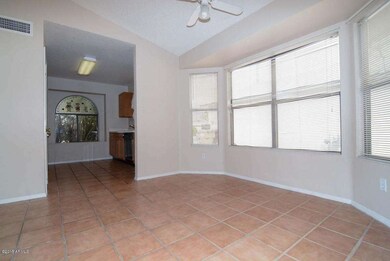
11915 N 76th Ln Peoria, AZ 85345
Estimated Value: $345,000 - $358,000
Highlights
- Vaulted Ceiling
- No HOA
- Community Playground
- Peoria High School Rated A-
- Covered patio or porch
- No Interior Steps
About This Home
As of May 2015Welcome to your new home! This beautiful home is clean,open and ready for you to move in.A large family room which is very open and leads into the dining area and spacious kitchen. The kitchen has beautiful cabinets and pantry with plenty of room to cook and entertain! Tile in all the living areas and carpet in the three bedrooms. Backyard is a blank slate ready for you to put your personal touches to finish it! Stop by today to visit this home.
Last Agent to Sell the Property
Cerreta Real Estate License #BR536275000 Listed on: 02/25/2015
Home Details
Home Type
- Single Family
Est. Annual Taxes
- $803
Year Built
- Built in 1989
Lot Details
- 4,844 Sq Ft Lot
- Block Wall Fence
- Front Yard Sprinklers
Parking
- 2 Car Garage
- Garage Door Opener
Home Design
- Wood Frame Construction
- Composition Roof
- Stucco
Interior Spaces
- 1,256 Sq Ft Home
- 1-Story Property
- Vaulted Ceiling
- Ceiling Fan
- Dishwasher
Flooring
- Carpet
- Tile
Bedrooms and Bathrooms
- 3 Bedrooms
- Primary Bathroom is a Full Bathroom
- 2 Bathrooms
Laundry
- Laundry in Garage
- Washer and Dryer Hookup
Schools
- Sundance Elementary School - Peoria
- Centennial High School
Utilities
- Refrigerated Cooling System
- Heating System Uses Natural Gas
Additional Features
- No Interior Steps
- Covered patio or porch
Listing and Financial Details
- Tax Lot 103
- Assessor Parcel Number 142-01-253
Community Details
Overview
- No Home Owners Association
- Stonebridge Subdivision
Recreation
- Community Playground
Ownership History
Purchase Details
Home Financials for this Owner
Home Financials are based on the most recent Mortgage that was taken out on this home.Purchase Details
Home Financials for this Owner
Home Financials are based on the most recent Mortgage that was taken out on this home.Purchase Details
Home Financials for this Owner
Home Financials are based on the most recent Mortgage that was taken out on this home.Similar Homes in the area
Home Values in the Area
Average Home Value in this Area
Purchase History
| Date | Buyer | Sale Price | Title Company |
|---|---|---|---|
| Arrieta Jose L Chavez | -- | Driggs Title Agency | |
| Arrieta Jose L Chavez | -- | Security Title Agency Inc | |
| Arrietta Jose L Chavez | $140,000 | Security Title Agency Inc | |
| Monson Laura | $81,900 | First American Title |
Mortgage History
| Date | Status | Borrower | Loan Amount |
|---|---|---|---|
| Open | Arrieta Jose L Chavez | $152,116 | |
| Previous Owner | Arrieta Jose L Chavez | $3,719 | |
| Previous Owner | Arrietta Jose L Chavez | $137,464 | |
| Previous Owner | Monson Laura | $81,800 |
Property History
| Date | Event | Price | Change | Sq Ft Price |
|---|---|---|---|---|
| 05/13/2015 05/13/15 | Sold | $140,000 | 0.0% | $111 / Sq Ft |
| 03/27/2015 03/27/15 | Pending | -- | -- | -- |
| 03/10/2015 03/10/15 | For Sale | $140,000 | 0.0% | $111 / Sq Ft |
| 03/01/2015 03/01/15 | Pending | -- | -- | -- |
| 02/24/2015 02/24/15 | For Sale | $140,000 | -- | $111 / Sq Ft |
Tax History Compared to Growth
Tax History
| Year | Tax Paid | Tax Assessment Tax Assessment Total Assessment is a certain percentage of the fair market value that is determined by local assessors to be the total taxable value of land and additions on the property. | Land | Improvement |
|---|---|---|---|---|
| 2025 | $869 | $10,630 | -- | -- |
| 2024 | $871 | $10,124 | -- | -- |
| 2023 | $871 | $23,570 | $4,710 | $18,860 |
| 2022 | $858 | $18,030 | $3,600 | $14,430 |
| 2021 | $911 | $16,160 | $3,230 | $12,930 |
| 2020 | $920 | $14,870 | $2,970 | $11,900 |
| 2019 | $885 | $13,300 | $2,660 | $10,640 |
| 2018 | $873 | $12,120 | $2,420 | $9,700 |
| 2017 | $881 | $11,180 | $2,230 | $8,950 |
| 2016 | $883 | $10,150 | $2,030 | $8,120 |
| 2015 | $839 | $9,910 | $1,980 | $7,930 |
Agents Affiliated with this Home
-
Marlene Cerreta

Seller's Agent in 2015
Marlene Cerreta
Cerreta Real Estate
(623) 266-6888
165 Total Sales
-
Mindy Cerreta-Hawkins
M
Seller Co-Listing Agent in 2015
Mindy Cerreta-Hawkins
Realty Arizona
(602) 617-8932
3 Total Sales
-
David Moreno

Buyer's Agent in 2015
David Moreno
A.Z. & Associates Real Estate Group
(602) 750-2478
199 Total Sales
Map
Source: Arizona Regional Multiple Listing Service (ARMLS)
MLS Number: 5241516
APN: 142-01-253
- 12012 N 76th Ln
- 7737 W Cherry Hills Dr
- 11815 N 75th Ln
- 7844 W Jenan Dr
- 12462 N 75th Ln
- 7726 W Cameron Dr
- 11640 N 74th Dr
- 11630 N 74th Dr
- 7995 W Kirby St Unit 38A
- 11507 N 79th Dr
- 7357 W Canterbury Dr
- 7425 W Corrine Dr
- 8021 W Charter Oak Rd
- 7426 W Cholla St
- 11474 N 79th Dr
- 7526 W Windrose Dr
- 7608 W Mescal St
- 7402 W Corrine Dr
- 7649 W Dahlia Dr
- 7232 W Sunnyside Dr
- 11915 N 76th Ln
- 11909 N 76th Ln
- 11921 N 76th Ln
- 11903 N 76th Ln
- 11927 N 76th Ln
- 11914 N 76th Dr
- 11920 N 76th Dr
- 11908 N 76th Dr
- 11926 N 76th Dr
- 11902 N 76th Dr
- 11871 N 76th Ln
- 11916 N 76th Ln
- 11910 N 76th Ln
- 11922 N 76th Ln
- 11864 N 76th Dr
- 11904 N 76th Ln
- 11928 N 76th Ln
- 11865 N 76th Ln
- 11934 N 76th Ln
- 11858 N 76th Dr
